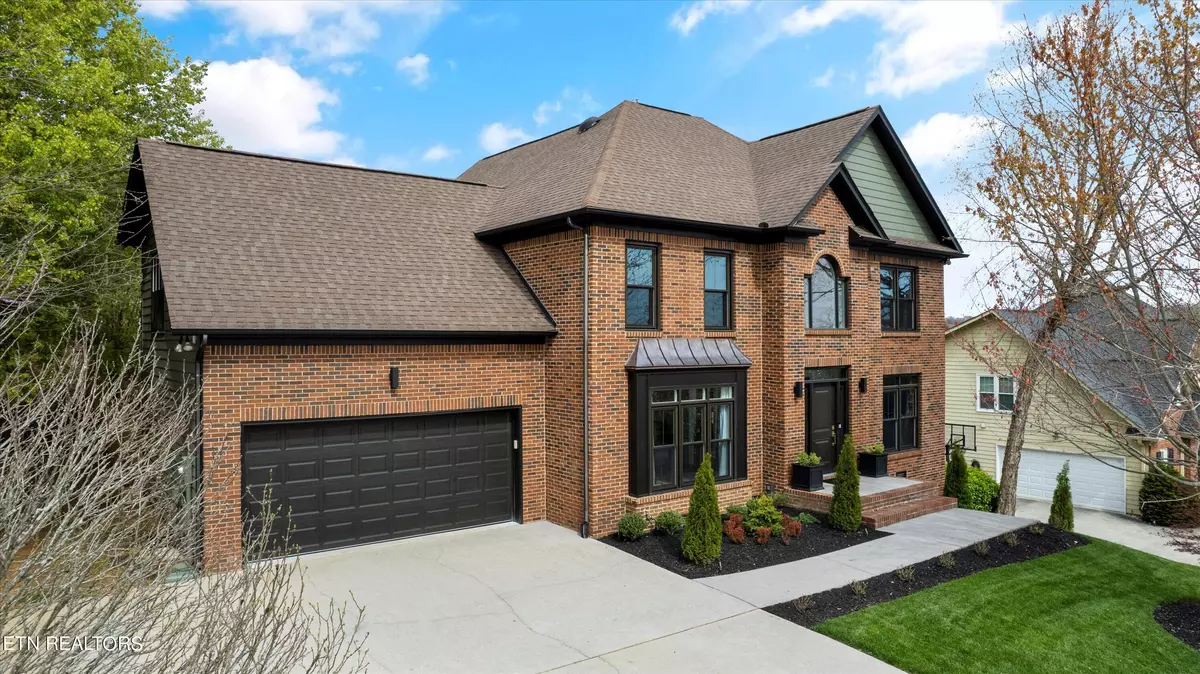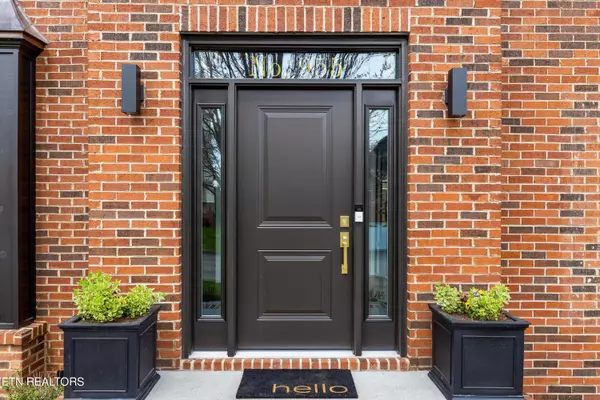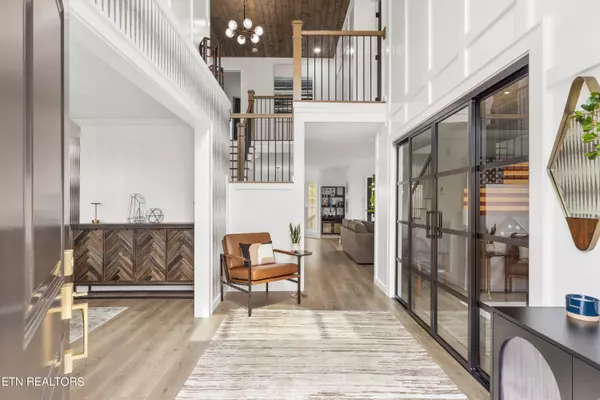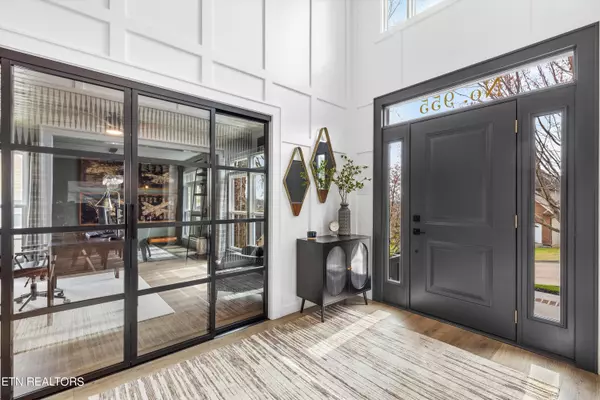$785,000
$765,000
2.6%For more information regarding the value of a property, please contact us for a free consultation.
4 Beds
3 Baths
2,841 SqFt
SOLD DATE : 05/16/2024
Key Details
Sold Price $785,000
Property Type Single Family Home
Sub Type Residential
Listing Status Sold
Purchase Type For Sale
Square Footage 2,841 sqft
Price per Sqft $276
Subdivision Hampton Hall S/D
MLS Listing ID 1257670
Sold Date 05/16/24
Style Traditional
Bedrooms 4
Full Baths 2
Half Baths 1
HOA Fees $31/ann
Originating Board East Tennessee REALTORS® MLS
Year Built 2005
Lot Size 0.270 Acres
Acres 0.27
Lot Dimensions 90 X 130 X IRR
Property Description
Welcome to your exquisitely renovated home in the highly sought-after Hampton Hall subdivision! This stunning residence has been transformed into a true masterpiece, with no detail spared in its pursuit of absolute perfection. As you approach, you'll immediately notice the fresh exterior paint and inviting new front door, setting the stage for the luxury that awaits inside. Step through the threshold and prepare to be enchanted by the grandeur of the two-story foyer, complete with a captivating tongue-and-groove ceiling. The attention to detail continues throughout the home. To give you just a taste of the elegance that awaits, you will find fresh paint throughout, exquisite millwork in the entryway and dining room, glass doors that lead to a sophisticated office with its own tongue-and-groove ceiling and, if you noticed from old pictures from the home, the removal of one set of unnecessary stairs! In the kitchen you will find premium finishes and upgraded lighting fixtures that create a culinary oasis. Soft-close cabinets, a convenient pot filler over the gas stove, and a built-in coffee bar with a drink fridge make this space as functional as it is beautiful. Upstairs, the primary suite is finished with an electric fireplace, tongue- and- groove ceiling and luxurious heated floors in the en-suite. Imagine stepping onto warm tile every morning - a true indulgence in comfort and luxury. The second floor also has three additional bedrooms and a bonus room. Conveniently located off the Westland Exit on Pellissippi Parkway, this home offers unbeatable access to all that Knoxville has to offer. Whether you're spending a day at the nearby lake, socializing at the local country club, or commuting to work, you'll appreciate the prime location and convenience. With highly desired schools nearby, this home truly has it all. There are truly too many updates to mention here so make sure you schedule a tour today to see the masterpiece for yourself!
Location
State TN
County Knox County - 1
Area 0.27
Rooms
Family Room Yes
Other Rooms LaundryUtility, Extra Storage, Office, Family Room
Basement Crawl Space
Dining Room Eat-in Kitchen, Formal Dining Area
Interior
Interior Features Island in Kitchen, Pantry, Walk-In Closet(s), Eat-in Kitchen
Heating Central, Natural Gas, Electric
Cooling Central Cooling, Ceiling Fan(s)
Flooring Carpet, Hardwood
Fireplaces Number 1
Fireplaces Type Gas Log
Fireplace Yes
Appliance Dishwasher, Disposal, Gas Stove, Smoke Detector, Refrigerator, Microwave
Heat Source Central, Natural Gas, Electric
Laundry true
Exterior
Exterior Feature Windows - Insulated, Fence - Privacy, Fenced - Yard, Deck
Parking Features Garage Door Opener, Attached, Main Level
Garage Spaces 2.0
Garage Description Attached, Garage Door Opener, Main Level, Attached
Pool true
Amenities Available Pool
View Mountain View
Total Parking Spaces 2
Garage Yes
Building
Lot Description Rolling Slope
Faces 140 W to exit 3 for Westland Dr, Right on Westland Dr., Right on Garrison Ridge Blvd, Home on Right, SOP.
Sewer Public Sewer
Water Public
Architectural Style Traditional
Structure Type Fiber Cement,Brick
Schools
Middle Schools West Valley
High Schools Bearden
Others
Restrictions Yes
Tax ID 144PE020
Energy Description Electric, Gas(Natural)
Read Less Info
Want to know what your home might be worth? Contact us for a FREE valuation!

Our team is ready to help you sell your home for the highest possible price ASAP
"My job is to find and attract mastery-based agents to the office, protect the culture, and make sure everyone is happy! "






