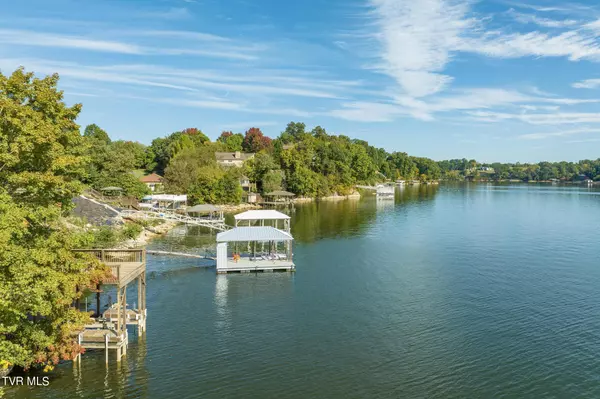$1,030,000
$988,800
4.2%For more information regarding the value of a property, please contact us for a free consultation.
4 Beds
5 Baths
3,150 SqFt
SOLD DATE : 05/17/2024
Key Details
Sold Price $1,030,000
Property Type Single Family Home
Sub Type Single Family Residence
Listing Status Sold
Purchase Type For Sale
Square Footage 3,150 sqft
Price per Sqft $326
Subdivision Lake Harbor Estates
MLS Listing ID 9963774
Sold Date 05/17/24
Style Craftsman
Bedrooms 4
Full Baths 4
Half Baths 1
HOA Fees $33/ann
HOA Y/N Yes
Total Fin. Sqft 3150
Originating Board Tennessee/Virginia Regional MLS
Year Built 1998
Lot Size 1.420 Acres
Acres 1.42
Lot Dimensions 64 x 367
Property Description
Lake living at its best! This beautiful home located on the main channel of Boone Lake is a must see! As you enter the home you are greeted with vaulted ceilings and an inviting entry way. The entry way opens into the spacious living room offering unobstructed views of Boone lake. The living room flows into the breakfast area and kitchen. The kitchen offers granite counter tops, an abundance of cabinet space and stainless steel appliances along with beautiful lake views. The dining room is perfect for entertaining or to be converted into a large office space. The primary bedroom is located on the main level and has a deck overlooking the lake and access to the fully remodeled primary bathroom. The primary bathroom has a walk-in tile shower, soaking tub, double vanity and his and her closets. The main level also offers a remodeled half bathroom, laundry room and access to the two car garage. The second story offers 3 bedrooms with a Jack and Jill bathroom and an additional full bathroom attached to the fourth bedroom. There is also a small flex room perfect for a playroom, gaming room or additional storage. The large, unfinished basement has a full bathroom, additional garage/workshop, basketball goal and walkout access to the backyard and two level dock. Each level of the home offers spacious decks overlooking the lake year round. Several upgrades to the home have been made including a full remodeled primary bathroom, new paint throughout the home, new windows on the front and back of the home, plus more. Seller is offering a one year home warranty. Don't miss your opportunity to enjoy the lake living this year, schedule your showing today!
Location
State TN
County Washington
Community Lake Harbor Estates
Area 1.42
Zoning RES
Direction From Boones Creek Rd. turn left onto N Roan St. Continue straight onto TN-36 N/N Roan St. Turn right onto Boring Chapel Rd. Continue straight onto Boring Ford Rd. Turn right onto Lake Harbor Dr. Home will be on the right.
Rooms
Basement Full, Garage Door, Walk-Out Access
Ensuite Laundry Electric Dryer Hookup, Washer Hookup
Interior
Interior Features Granite Counters, Kitchen/Dining Combo, Open Floorplan, Pantry, Remodeled, Security System, Smoke Detector(s), Soaking Tub, Walk-In Closet(s)
Laundry Location Electric Dryer Hookup,Washer Hookup
Heating Central, Heat Pump
Cooling Ceiling Fan(s), Central Air, Heat Pump
Flooring Carpet, Hardwood, Tile
Window Features Double Pane Windows
Appliance Dishwasher, Disposal, Microwave, Range, Refrigerator
Heat Source Central, Heat Pump
Laundry Electric Dryer Hookup, Washer Hookup
Exterior
Exterior Feature Dock, Lawn Sprinkler
Garage Driveway, Concrete
Garage Spaces 2.0
Amenities Available Landscaping
Waterfront Yes
Waterfront Description Lake Front
View Water
Roof Type Shingle
Topography Rolling Slope
Porch Back, Deck
Parking Type Driveway, Concrete
Total Parking Spaces 2
Building
Entry Level Two
Foundation Concrete Perimeter
Sewer Public Sewer
Water Public
Architectural Style Craftsman
Structure Type Brick
New Construction No
Schools
Elementary Schools Lake Ridge
Middle Schools Indian Trail
High Schools Science Hill
Others
Senior Community No
Tax ID 013f C 028.00
Acceptable Financing Cash, Conventional, FHA, VA Loan
Listing Terms Cash, Conventional, FHA, VA Loan
Read Less Info
Want to know what your home might be worth? Contact us for a FREE valuation!

Our team is ready to help you sell your home for the highest possible price ASAP
Bought with Amanda Westbrook • Evans & Evans Real Estate

"My job is to find and attract mastery-based agents to the office, protect the culture, and make sure everyone is happy! "






