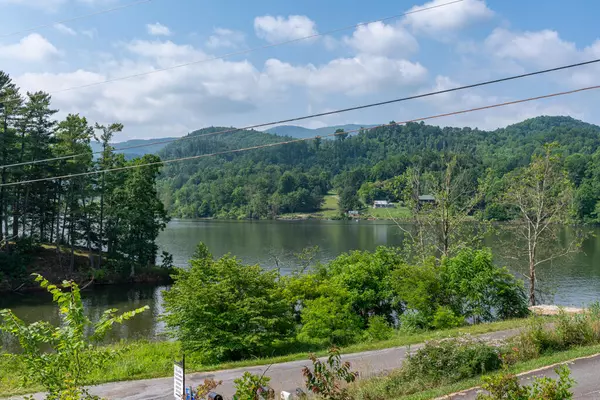$222,000
$265,000
16.2%For more information regarding the value of a property, please contact us for a free consultation.
1 Bed
1 Bath
360 SqFt
SOLD DATE : 05/20/2024
Key Details
Sold Price $222,000
Property Type Single Family Home
Sub Type Single Family Residence
Listing Status Sold
Purchase Type For Sale
Square Footage 360 sqft
Price per Sqft $616
Subdivision Not In Subdivision
MLS Listing ID 9963119
Sold Date 05/20/24
Style Cottage
Bedrooms 1
Full Baths 1
HOA Y/N No
Total Fin. Sqft 360
Originating Board Tennessee/Virginia Regional MLS
Year Built 2005
Lot Size 0.460 Acres
Acres 0.46
Lot Dimensions 78 x 144
Property Description
Price reduced! Looking for a possible investment property that is ready to occupy? Here it is. Fully furnished property and a short walk to your boat slip on beautiful Watagua Lake makes it the perfect property. The 36' long covered porch allows gazing at the water all day and night, rain or shine. Experience the sun rising over the mountains and the moon reflecting on the water. Being offered fully-furnished and well-equipped to accommodate your lake days of the summer. High Speed fiber optic is now available through Skyline. Carefully laid out maximizing useable space and with amazing storage. Plenty of parking and yard space, a fire pit with starter piles of kindling and wood, plus a storage building to hold all your water toys. Buyer and/or buyers agent to confirm all details and data.
Location
State TN
County Johnson
Community Not In Subdivision
Area 0.46
Zoning Residential
Direction Take 321 to Greggs Branch Rd there is a sign for the Vinyard that is Greggs Branch, 1.4 miles right on Buntown Rd, left onto the one lane bridge and at the end of bridge take a right onto Draft Rd. 0.8 miles to Lake Cabin Lane property is the first drive on the right.
Rooms
Other Rooms Outbuilding, Storage
Basement Crawl Space
Interior
Heating Forced Air, Propane
Cooling Window Unit(s)
Flooring Tile
Window Features Insulated Windows,Single Pane Windows
Appliance Dryer, Gas Range, Microwave, Refrigerator, Washer
Heat Source Forced Air, Propane
Laundry Electric Dryer Hookup, Washer Hookup
Exterior
Exterior Feature Dock, See Remarks
Parking Features Gravel
Community Features Lake
Amenities Available Landscaping
Waterfront Description Lake Privileges
View Water, Mountain(s)
Roof Type Asphalt
Topography Cleared
Porch Deck
Building
Entry Level One
Foundation Pillar/Post/Pier
Sewer Septic Tank
Water Shared Well
Architectural Style Cottage
Structure Type Vinyl Siding
New Construction No
Schools
Elementary Schools Mountain View
Middle Schools Johnson Co
High Schools Johnson Co
Others
Senior Community No
Tax ID 097 065.04
Acceptable Financing Cash
Listing Terms Cash
Read Less Info
Want to know what your home might be worth? Contact us for a FREE valuation!

Our team is ready to help you sell your home for the highest possible price ASAP
Bought with Dan Bickley • Premier One Realty, LLC
"My job is to find and attract mastery-based agents to the office, protect the culture, and make sure everyone is happy! "






