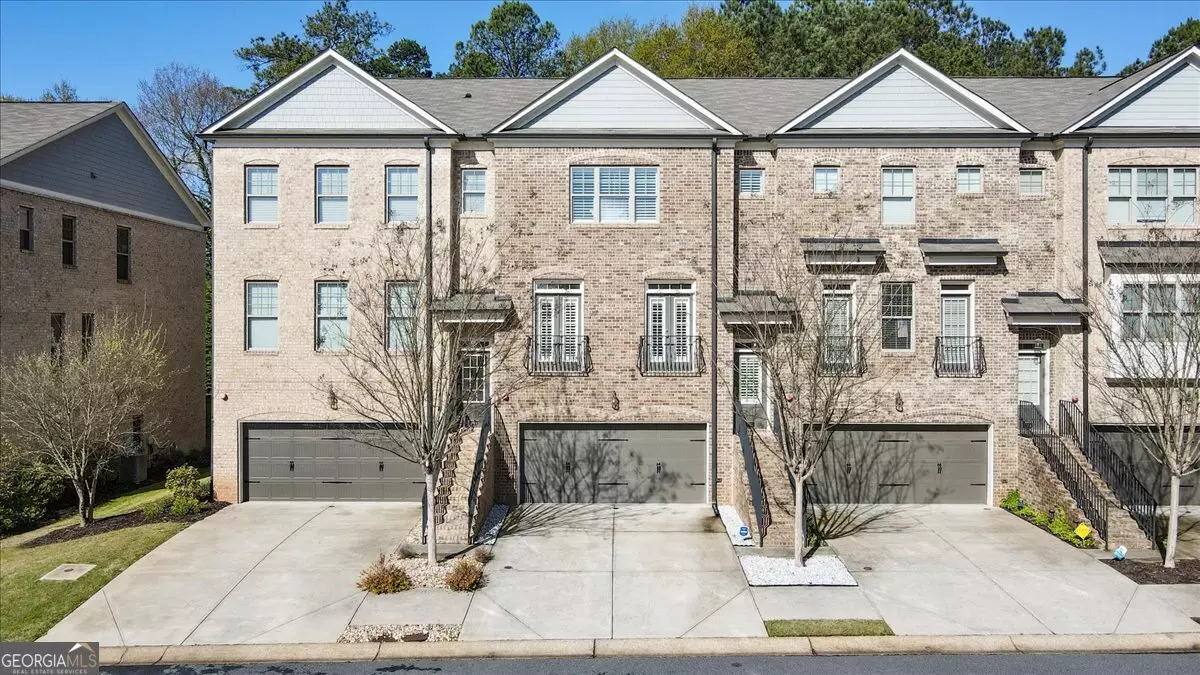$480,000
$475,000
1.1%For more information regarding the value of a property, please contact us for a free consultation.
3 Beds
3.5 Baths
3,049 Sqft Lot
SOLD DATE : 05/17/2024
Key Details
Sold Price $480,000
Property Type Townhouse
Sub Type Townhouse
Listing Status Sold
Purchase Type For Sale
Subdivision Cambridge Walk
MLS Listing ID 10276172
Sold Date 05/17/24
Style Brick 4 Side,Traditional
Bedrooms 3
Full Baths 3
Half Baths 1
HOA Y/N Yes
Originating Board Georgia MLS 2
Year Built 2017
Annual Tax Amount $3,023
Tax Year 2022
Lot Size 3,049 Sqft
Acres 0.07
Lot Dimensions 3049.2
Property Description
Welcome to your elegantly appointed townhome in the serene Cambridge Walk, ready for immediate move-in. This home artfully combines sophistication with an inviting warmth, featuring an open floor plan that seamlessly integrates polished hardwood floors, custom trim, and crown molding throughout.Versatility shines in the formal living room, doubling as an office or creative space, alongside a kitchen that's a chef's dream with raised panel wood cabinetry, granite countertops, and stainless steel appliances. The adjacent fireside family room and designated dining area ensure every meal is a memorable gathering, extending to a private deck and backyard oasis for tranquil outdoor living. Retreat to the luxurious primary suite, complete with a spa bath, dual vanity, and custom closets, complemented by two additional spacious bedrooms, ensuring ample space for family or guests. A practical laundry room with shelving adds to the home's functionality. Nestled in a sought-after school district within a picturesque, walkable neighborhood, this townhome is not just a place to live but a canvas for life's moments. Welcome to comfort, elegance, and convenience in Cambridge Walk. ***This home qualifies for 100% financing with NO DOWNPAYMENT. ***
Location
State GA
County Cobb
Rooms
Basement None
Dining Room Dining Rm/Living Rm Combo
Interior
Interior Features Bookcases, Roommate Plan, Separate Shower, Soaking Tub, Split Bedroom Plan, Walk-In Closet(s)
Heating Central, Natural Gas, Zoned
Cooling Central Air, Zoned
Flooring Carpet, Hardwood
Fireplaces Number 1
Fireplaces Type Factory Built
Fireplace Yes
Appliance Dishwasher, Disposal, Dryer, Gas Water Heater, Microwave, Refrigerator, Washer
Laundry Upper Level
Exterior
Parking Features Garage
Community Features Sidewalks, Street Lights, Walk To Schools, Near Shopping
Utilities Available None
Waterfront Description No Dock Or Boathouse
View Y/N No
Roof Type Composition
Garage Yes
Private Pool No
Building
Lot Description Level
Faces 1-75 North to Exit 276A Canton Road Connector NW. Travel East on Canton Road 1.5 miles. Turn Right onto Sandy Plains Road Turn Left onto Scufflegrit Road and Cambridge Walk is immediately on the Right. Arrive ahead at 1547.
Foundation Slab
Sewer Public Sewer
Water Public
Structure Type Brick
New Construction No
Schools
Elementary Schools Sawyer Road
Middle Schools Marietta
High Schools Marietta
Others
HOA Fee Include Insurance,Maintenance Grounds,Reserve Fund,Sewer,Trash,Water
Tax ID 16080800870
Acceptable Financing Cash, Conventional, Fannie Mae Approved, FHA, Freddie Mac Approved, VA Loan
Listing Terms Cash, Conventional, Fannie Mae Approved, FHA, Freddie Mac Approved, VA Loan
Special Listing Condition Resale
Read Less Info
Want to know what your home might be worth? Contact us for a FREE valuation!

Our team is ready to help you sell your home for the highest possible price ASAP

© 2025 Georgia Multiple Listing Service. All Rights Reserved.
"My job is to find and attract mastery-based agents to the office, protect the culture, and make sure everyone is happy! "






