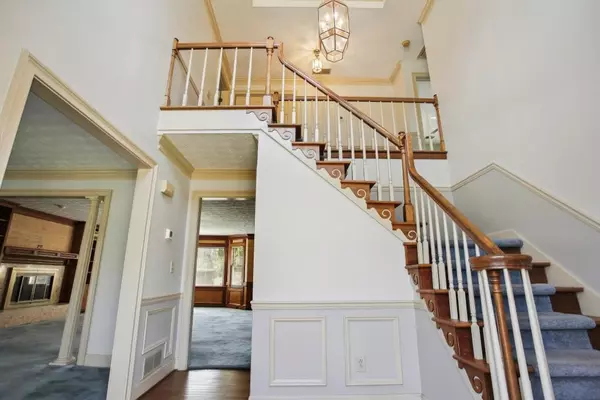$440,000
$474,000
7.2%For more information regarding the value of a property, please contact us for a free consultation.
4 Beds
2.5 Baths
3,295 SqFt
SOLD DATE : 05/15/2024
Key Details
Sold Price $440,000
Property Type Single Family Home
Sub Type Single Family Residence
Listing Status Sold
Purchase Type For Sale
Square Footage 3,295 sqft
Price per Sqft $133
Subdivision Cherokee Woods
MLS Listing ID 7355779
Sold Date 05/15/24
Style Traditional
Bedrooms 4
Full Baths 2
Half Baths 1
Construction Status Resale
HOA Fees $749
HOA Y/N No
Originating Board First Multiple Listing Service
Year Built 1985
Annual Tax Amount $5,423
Tax Year 2023
Lot Size 0.420 Acres
Acres 0.42
Property Description
Big, bright and solidly built custom traditional in Cherokee Woods. Plenty of room to expand and enjoy! The 2-story foyer welcomes you with a spacious formal dining room with bay window to your right and expansive formal living on your left as you enter. The living room opens to a huge family room with built-in bookcase and large inviting fireplace. The spacious kitchen offers granite countertops, plenty of cabinets and desk areas, upgraded stainless steel appliances and a center island with breakfast bar open to an oversized breakfast room. The kitchen and breakfast area open to a super-sized sunroom with lots of windows and skylights, and which is a great place to relax and enjoy the view of the very large level backyard and with access to the oversized sundeck with built-in seating. On the upper level, you will find a huge master bedroom suite with sitting room, spacious master bath with separate shower and huge walk-in closet. Two guest bedrooms both have ceiling fans and good closet space. The 3rd guest bedroom up features a very large bonus room and attached bedroom. The rear stairs lead down to the kitchen from the bonus room. The home has been well maintained with very recent HVAC units and a roof that is less than 10 years old. The optional HOA offers wonderful amenities with pool, tennis courts, seating areas, playground and decks.
Location
State GA
County Gwinnett
Lake Name None
Rooms
Bedroom Description Oversized Master,Sitting Room
Other Rooms Outbuilding
Basement Crawl Space
Dining Room Seats 12+, Separate Dining Room
Interior
Interior Features Bookcases, Disappearing Attic Stairs, Double Vanity, Entrance Foyer, Entrance Foyer 2 Story, Tray Ceiling(s), Walk-In Closet(s)
Heating Central, Forced Air, Natural Gas, Zoned
Cooling Ceiling Fan(s), Central Air, Whole House Fan, Zoned
Flooring Carpet, Hardwood
Fireplaces Number 1
Fireplaces Type Factory Built, Family Room, Gas Starter, Glass Doors
Window Features Double Pane Windows
Appliance Dishwasher, Electric Cooktop, Electric Oven, Gas Water Heater, Microwave, Range Hood
Laundry Laundry Closet, Laundry Room, Main Level
Exterior
Exterior Feature Private Yard, Private Entrance
Garage Attached, Garage, Garage Door Opener, Garage Faces Side, Kitchen Level, Level Driveway
Garage Spaces 2.0
Fence Back Yard
Pool None
Community Features Clubhouse, Homeowners Assoc, Playground, Pool, Street Lights, Tennis Court(s)
Utilities Available Other
Waterfront Description None
View Other
Roof Type Composition,Shingle
Street Surface Concrete
Accessibility None
Handicap Access None
Porch Deck
Private Pool false
Building
Lot Description Back Yard, Landscaped, Level, Private, Wooded
Story Two
Foundation Concrete Perimeter
Sewer Septic Tank
Water Public
Architectural Style Traditional
Level or Stories Two
Structure Type Brick 3 Sides
New Construction No
Construction Status Resale
Schools
Elementary Schools Shiloh
Middle Schools Shiloh
High Schools Shiloh
Others
Senior Community no
Restrictions false
Tax ID R6044 286
Acceptable Financing Cash, Conventional
Listing Terms Cash, Conventional
Financing no
Special Listing Condition None
Read Less Info
Want to know what your home might be worth? Contact us for a FREE valuation!

Our team is ready to help you sell your home for the highest possible price ASAP

Bought with Chapman Hall Realtors

"My job is to find and attract mastery-based agents to the office, protect the culture, and make sure everyone is happy! "






