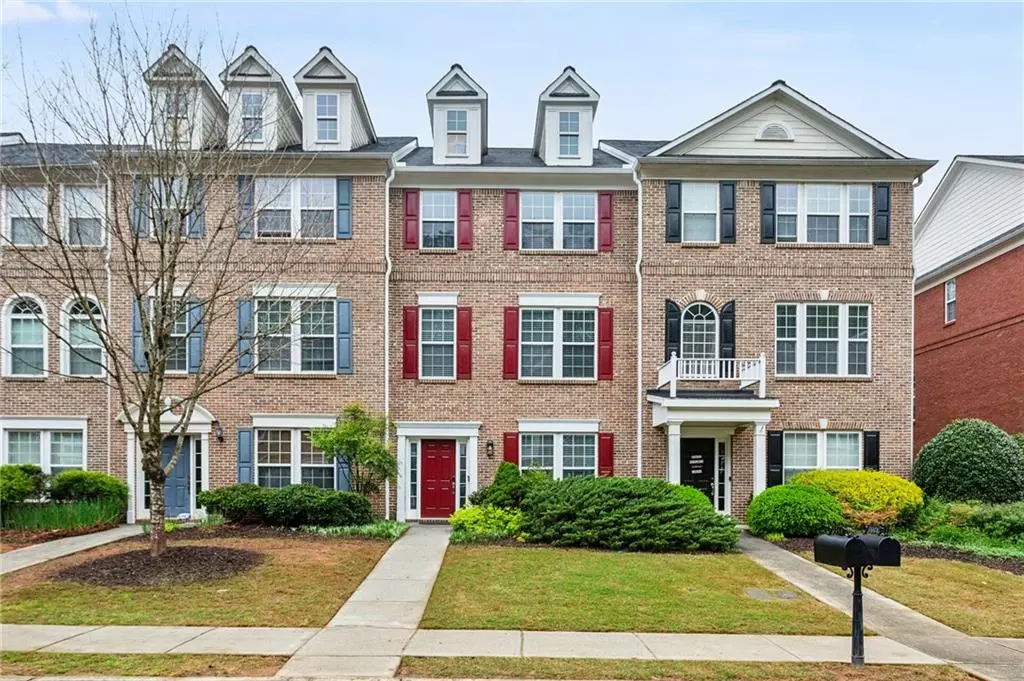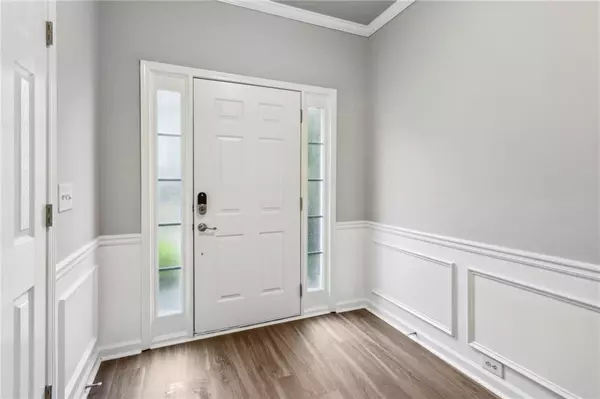$370,000
$370,000
For more information regarding the value of a property, please contact us for a free consultation.
3 Beds
3.5 Baths
1,994 SqFt
SOLD DATE : 05/14/2024
Key Details
Sold Price $370,000
Property Type Townhouse
Sub Type Townhouse
Listing Status Sold
Purchase Type For Sale
Square Footage 1,994 sqft
Price per Sqft $185
Subdivision Chastain Park
MLS Listing ID 7365061
Sold Date 05/14/24
Style Townhouse,Traditional
Bedrooms 3
Full Baths 3
Half Baths 1
Construction Status Resale
HOA Fees $150
HOA Y/N Yes
Originating Board First Multiple Listing Service
Year Built 2004
Annual Tax Amount $3,673
Tax Year 2023
Lot Size 2,613 Sqft
Acres 0.06
Property Description
Chastain Park tri-level with two master suites and huge living/dining area in an open floorplan. Major renovations of this home include: freshly painted interior and exterior, new light fixtures, all door and cabinet hardware is new, new comfort chair height toilets, all new granite countertops in bathrooms and kitchen, new cabinets throughout, new deck, new easy-care LVP floors throughout the home, and all new appliances. Plantation shutters, crown moulding and large windows throughout to provide natural light all day long. The living area features a cozy fireplace with a wall of windows and direct access to the brand new deck. More than ample new counter and cabinet space in the kitchen provide additional storage and workspace. The third bedroom on the lower level makes a perfect flexroom to make your own as a home office or another bedroom. Two car, rear entry garage. This centrally located neighborhood is close to all of life's conveniences and major highways.
Location
State GA
County Cobb
Lake Name None
Rooms
Bedroom Description Roommate Floor Plan,Split Bedroom Plan
Other Rooms None
Basement None
Dining Room Open Concept
Interior
Interior Features Disappearing Attic Stairs, Double Vanity, Entrance Foyer, High Ceilings 10 ft Main, High Speed Internet, Walk-In Closet(s)
Heating Central, Natural Gas
Cooling Ceiling Fan(s), Central Air
Flooring Vinyl
Fireplaces Type None
Window Features Insulated Windows
Appliance Dishwasher, Disposal, Gas Range, Gas Water Heater, Microwave, Self Cleaning Oven
Laundry Upper Level
Exterior
Exterior Feature Balcony
Parking Features Attached, Driveway, Garage, Garage Door Opener, Garage Faces Rear
Garage Spaces 2.0
Fence None
Pool None
Community Features Homeowners Assoc
Utilities Available Cable Available, Electricity Available, Natural Gas Available, Phone Available, Sewer Available, Water Available
Waterfront Description None
View City
Roof Type Composition
Street Surface Asphalt
Accessibility None
Handicap Access None
Porch Deck
Private Pool false
Building
Lot Description Landscaped
Story Multi/Split
Foundation Brick/Mortar
Sewer Public Sewer
Water Public
Architectural Style Townhouse, Traditional
Level or Stories Multi/Split
Structure Type Brick Front,Cement Siding
New Construction No
Construction Status Resale
Schools
Elementary Schools Chalker
Middle Schools Daniell
High Schools Sprayberry
Others
HOA Fee Include Maintenance Grounds,Termite
Senior Community no
Restrictions false
Tax ID 16042900560
Ownership Fee Simple
Financing no
Special Listing Condition None
Read Less Info
Want to know what your home might be worth? Contact us for a FREE valuation!

Our team is ready to help you sell your home for the highest possible price ASAP

Bought with Virtual Properties Realty.com
"My job is to find and attract mastery-based agents to the office, protect the culture, and make sure everyone is happy! "






