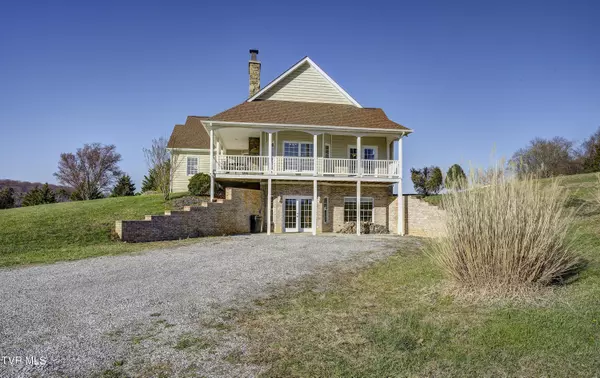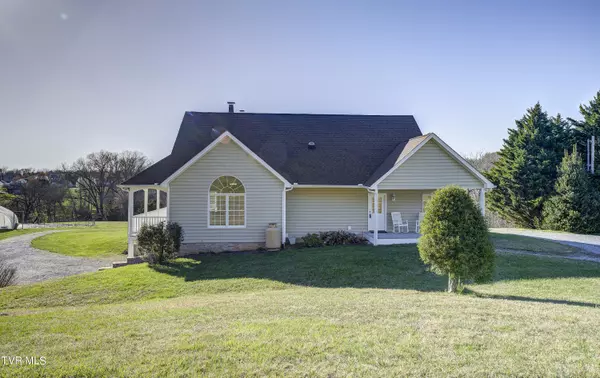$767,500
$740,000
3.7%For more information regarding the value of a property, please contact us for a free consultation.
3 Beds
3 Baths
2,695 SqFt
SOLD DATE : 05/20/2024
Key Details
Sold Price $767,500
Property Type Single Family Home
Sub Type Single Family Residence
Listing Status Sold
Purchase Type For Sale
Square Footage 2,695 sqft
Price per Sqft $284
Subdivision Not In Subdivision
MLS Listing ID 9963598
Sold Date 05/20/24
Style Traditional
Bedrooms 3
Full Baths 3
HOA Y/N No
Total Fin. Sqft 2695
Originating Board Tennessee/Virginia Regional MLS
Year Built 2005
Lot Size 9.350 Acres
Acres 9.35
Lot Dimensions 4 lots-see all parcel ID Information.
Property Description
Nestled amidst the serene countryside, this exquisite single-level home offers a harmonious blend of natural beauty and refined living. Set against a backdrop of mountain views and graced by a crystal-clear stream, this property epitomizes peaceful living. Boasting 3 bedrooms and 3 baths, including 2 master suites, this home exudes comfort and elegance for all your needs.
The open design welcomes you with a beautifully arranged kitchen overlooking the family room complete with a Virginia field stone fireplace, and a dining area with vaulted ceilings, creating an airy and spacious feel for any occasion.
The master suite offers a haven of relaxation with its expansive walk-in closet, 2nd closet, and a lavish bathroom featuring a 2-person jet tub, a tile shower for 2, and a double vanity. The walls adjoining the MS have been thoughtfully double-insulated to ensure a serene sanctuary and provide privacy.
Hardwood red oak floors grace the family room, dining room, and main level guest bedroom, while plush carpeting lends warmth to the master bedroom and study. Tile flooring adorns all three bathrooms and the finished spaces in the basement, which also boasts a comfortable sitting room, a generously-sized 2nd master bedroom with amazing views, and a well-appointed bathroom with a soaking tub and double sink vanity.
Designed for convenience and accessibility, the house features high ceilings throughout, with vaulted ceilings accentuating the family and dining rooms. A wrap-around porch offers panoramic views of the surrounding landscape, while a spacious back porch provides a serene retreat for outdoor relaxation.
The property also features a garden shed with ample storage space, greenhouse, and plenty of parking. 9.3 acres of picturesque land, boasting open meadows, mature hardwood trees, and a flourishing orchard with fruit trees and blueberry plants.
This enchanting property offers a peaceful retreat for those seeking a serene countryside lifestyle.
Location
State TN
County Washington
Community Not In Subdivision
Area 9.35
Zoning R
Direction Head southwest on E Main St. Merge onto I-26 E via the ramp to Asheville. Take exit 20 for US-11E N/State Route 34 toward Jonesborough. Merge onto US-11E N/N State of Franklin Rd. Turn right onto TN-354 E/Old State Rte 34. Turn left onto Country Farm Rd. Arrive at 219 Country Farm Rd. See sign. GPS
Rooms
Other Rooms Barn(s), Greenhouse, Shed(s), Storage
Basement Heated, Partially Finished, Walk-Out Access, Workshop
Interior
Interior Features 2+ Person Tub, Balcony, Granite Counters, Open Floorplan, Radon Mitigation System, Walk-In Closet(s), Whirlpool
Heating Central, Fireplace(s)
Cooling Ceiling Fan(s), Central Air
Flooring Carpet, Hardwood, Tile
Fireplaces Number 2
Fireplaces Type Basement, Living Room, Stone, Wood Burning Stove, See Remarks
Fireplace Yes
Window Features Insulated Windows
Appliance Dishwasher, Gas Range, Microwave, Refrigerator
Heat Source Central, Fireplace(s)
Laundry Electric Dryer Hookup, Washer Hookup
Exterior
Exterior Feature Garden, See Remarks
Parking Features Driveway, Gravel
Roof Type Shingle
Topography Cleared, Level, Part Wooded, Sloped
Porch Front Patio, Rear Porch
Building
Entry Level Two
Foundation Block
Sewer Septic Tank
Water Public, Spring, See Remarks
Architectural Style Traditional
Structure Type Brick,Vinyl Siding
New Construction No
Schools
Elementary Schools Jonesborough
Middle Schools Jonesborough
High Schools David Crockett
Others
Senior Community No
Tax ID 068 190.01
Acceptable Financing Cash, Conventional, USDA Loan, VA Loan
Listing Terms Cash, Conventional, USDA Loan, VA Loan
Read Less Info
Want to know what your home might be worth? Contact us for a FREE valuation!

Our team is ready to help you sell your home for the highest possible price ASAP
Bought with Non Member • Non Member
"My job is to find and attract mastery-based agents to the office, protect the culture, and make sure everyone is happy! "






