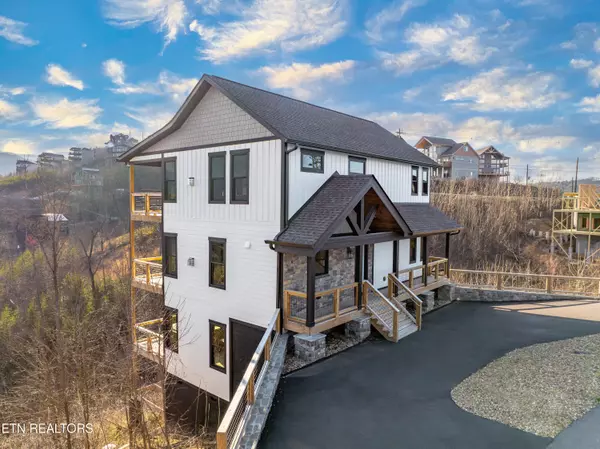$1,575,000
$1,645,000
4.3%For more information regarding the value of a property, please contact us for a free consultation.
3 Beds
5 Baths
3,000 SqFt
SOLD DATE : 05/20/2024
Key Details
Sold Price $1,575,000
Property Type Single Family Home
Sub Type Residential
Listing Status Sold
Purchase Type For Sale
Square Footage 3,000 sqft
Price per Sqft $525
Subdivision Chalet Village North
MLS Listing ID 1256010
Sold Date 05/20/24
Style Cabin
Bedrooms 3
Full Baths 4
Half Baths 1
HOA Fees $42/mo
Originating Board East Tennessee REALTORS® MLS
Year Built 2023
Lot Size 0.410 Acres
Acres 0.41
Property Description
Turnkey investment property at The Chalet Village North in Gatlinburg featuring exceptional mountain views! This lifestyle home overlooks Mt Leconte, with panoramas from nearly every room and decks across all three levels to enjoy the majestic vistas. This is a remarkable home that embodies the essence of luxury and attention to detail. As you step inside, you'll immediately notice the upgraded features that set this home apart. Every aspect has been carefully considered to provide a living space that is not only beautiful but also functional. Each floor has its own separate climate as well as flanking wall-to-wall windows showing off the view. The exterior hurricane doors are equipped with a series of deadbolts top and bottom for peace of mind security. The open, inviting floor plan brings natural light into every corner of the house and the tasteful decor scheme is a blend of contemporary farmhouse that starts at the curb and continues to surprise and delight from room to room. The warmth of the LVP floors and natural light bring together the open kitchen and dining areas. Whether novice or chef, everyone will find it a joy to cook in the spacious kitchen adorned with custom shaker cabinets featuring undermount lighting, stainless steel appliances, and a center island. A stacked stone gas log fireplace warms the dining room where a bank of windows overlook the mountains and you can walk right out to one of the three decks. As you traverse each room, a symphony of excellence envelops you, offering an immersive experience of purposeful design decisions which continue into the divine primary bedroom. This sanctuary pampers with a walk-in closet, direct deck access, and a spa-inspired ensuite with double sinks and large shower with dual shower heads. A half bath and laundry closet sum up this level, with living spaces appearing on both the upper level and lower levels to offer a variety of spaces to suit any activity. Boasting vaulted ceilings, the upstairs living room creates an open and airy ambiance with stacked stone gas fireplace. The room seamlessly connects to a covered deck, providing the perfect setting for indoor-outdoor living and offering breathtaking views. A full bathroom adds convenience for anyone, while the bedroom enjoys its own private ensuite bathroom. This bedroom also directly accesses the deck and boasts mountain panoramas. This property has tons of features that will make your knees weak and heart flutter, continuing down to the lowest level where a fabulous living/games room provides a great hang-out space to relax and enjoy the views. This floor has a deck with hot tub, perfect for relaxing after a long day of exploring and adventuring. There is an additional bedroom on this level as well as a full bath with tub/shower combo. The amenities don't stop here! The property is conveniently located across the street from the Chalet Village Clubhouse where you will find a pool and tennis courts. This property is only a 7-minute ride down the mountain into Downtown Gatlinburg and 10 minutes to Pigeon Forge. Don't settle for boring cookie cutter when you can have a thoughtfully built, better-than-new property with some of the best views of the Smokies! Buyer to verify all information. Square footage estimated.
Location
State TN
County Sevier County - 27
Area 0.41
Rooms
Basement Finished
Interior
Interior Features Cathedral Ceiling(s)
Heating Central, Electric
Cooling Central Cooling
Flooring Vinyl, Tile
Fireplaces Number 2
Fireplaces Type Gas Log
Fireplace Yes
Appliance Dishwasher, Dryer, Refrigerator
Heat Source Central, Electric
Exterior
Exterior Feature Deck
Parking Features None, Other
Garage No
Building
Faces From Gatlinburg, TN head toward Cherokee Orchard Rd on Parkway (US-441). Go for 0.3 mi. Keep left onto Parkway (US-321/US-441). Go for 1.8 mi. Turn left onto Legion Field Brg. Go for 256 ft. Continue on Wiley Oakley Dr. Go for 0.8 mi. Turn left onto Wiley Oakley Dr. Go for 0.3 mi. Turn left onto Wiley Oakley Dr. Go for 0.2 mi. Turn right onto Wiley Oakley Dr. Go for 0.3 mi. Turn slightly left onto Village Loop Rd. Go for 479 ft. Arrive at 716 Village Loop Rd Gatlinburg, TN 37738.
Sewer Septic Tank
Water Public
Architectural Style Cabin
Structure Type Frame,Brick
Others
Restrictions Yes
Tax ID 126G C 046.00
Energy Description Electric
Acceptable Financing Cash, Conventional
Listing Terms Cash, Conventional
Read Less Info
Want to know what your home might be worth? Contact us for a FREE valuation!

Our team is ready to help you sell your home for the highest possible price ASAP
"My job is to find and attract mastery-based agents to the office, protect the culture, and make sure everyone is happy! "






