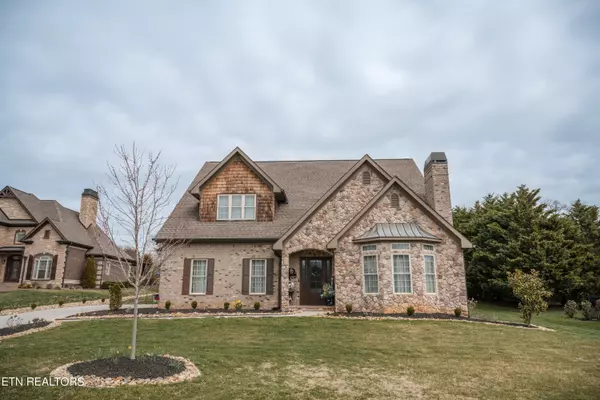$820,000
$845,000
3.0%For more information regarding the value of a property, please contact us for a free consultation.
4 Beds
3 Baths
3,499 SqFt
SOLD DATE : 05/17/2024
Key Details
Sold Price $820,000
Property Type Single Family Home
Sub Type Residential
Listing Status Sold
Purchase Type For Sale
Square Footage 3,499 sqft
Price per Sqft $234
Subdivision Rivers Run Sec G
MLS Listing ID 1255099
Sold Date 05/17/24
Style Traditional
Bedrooms 4
Full Baths 2
Half Baths 1
HOA Fees $50/ann
Originating Board East Tennessee REALTORS® MLS
Year Built 2017
Lot Size 0.580 Acres
Acres 0.58
Property Description
This desirable gated community located in Oak Ridge, Tennessee has the home you've been looking for! Upon entering, you're greeted by high ceilings throughout the home, enhancing the sense of space and openness. The living room offers a spacious yet cozy area with a gas fireplace for those chilly nights. The kitchen features granite countertops, stainless steel appliances, a double pantry, gas stove, and an extra-large island that's perfect for entertaining guests. The master bedroom is on the main level and offers vaulted ceilings, walk-in closet, and has direct access to the patio allowing for indoor-outdoor living. Upstairs, there are two bedrooms, one bathroom, plus an additional room that can either be used as a 4th bedroom or a bonus room. Ample attic storage ensures you have plenty of space to keep your belongings organized and easily accessible.
On the exterior of the home, you will find a three-car garage, an invisible fence for pets, an irrigation system, and a back patio with a gazebo covering. Enhancing the curb appeal is brand new landscaping throughout the property including mature trees in the backyard. Overall, this home offers a perfect blend of luxury, functionality, and outdoor living making it an ideal place to call home.
Location
State TN
County Anderson County - 30
Area 0.58
Rooms
Other Rooms LaundryUtility, Extra Storage, Breakfast Room, Mstr Bedroom Main Level
Basement Crawl Space
Dining Room Breakfast Bar, Formal Dining Area, Breakfast Room
Interior
Interior Features Island in Kitchen, Pantry, Walk-In Closet(s), Breakfast Bar
Heating Central, Natural Gas
Cooling Central Cooling, Ceiling Fan(s)
Flooring Carpet, Hardwood, Tile
Fireplaces Number 1
Fireplaces Type Gas Log
Fireplace Yes
Window Features Drapes
Appliance Central Vacuum, Dishwasher, Disposal, Gas Stove, Tankless Wtr Htr, Smoke Detector, Security Alarm, Refrigerator, Microwave
Heat Source Central, Natural Gas
Laundry true
Exterior
Exterior Feature Irrigation System, Windows - Vinyl, Windows - Insulated, Patio, Porch - Covered, Prof Landscaped
Garage Garage Door Opener, Attached, Side/Rear Entry, Main Level, Off-Street Parking
Garage Spaces 3.0
Garage Description Attached, SideRear Entry, Garage Door Opener, Main Level, Off-Street Parking, Attached
Community Features Sidewalks
Porch true
Parking Type Garage Door Opener, Attached, Side/Rear Entry, Main Level, Off-Street Parking
Total Parking Spaces 3
Garage Yes
Building
Lot Description Cul-De-Sac, Level
Faces TN 62 W to TN-I70 E/ Edgemoor Rd, left onto Rolling Links Blvd, Right onto Rockbridge Greens Blvd, Right onto Round Hill Point, house on the right of the cul-de-sac. Sign on property.
Sewer Public Sewer
Water Public
Architectural Style Traditional
Structure Type Stone,Brick,Frame
Schools
Middle Schools Jefferson
High Schools Oak Ridge
Others
Restrictions Yes
Tax ID 101G D 008.00
Security Features Gated Community
Energy Description Gas(Natural)
Read Less Info
Want to know what your home might be worth? Contact us for a FREE valuation!

Our team is ready to help you sell your home for the highest possible price ASAP

"My job is to find and attract mastery-based agents to the office, protect the culture, and make sure everyone is happy! "






