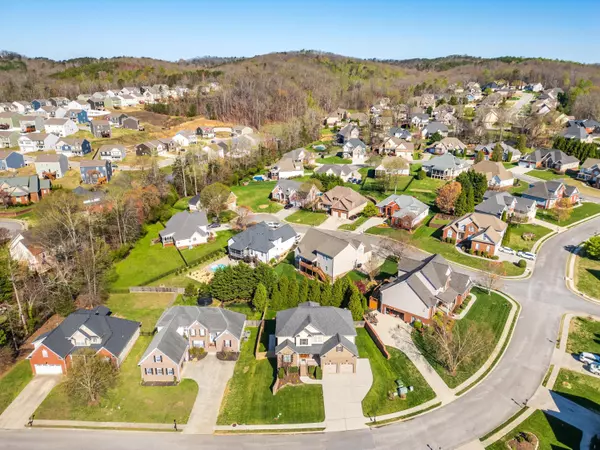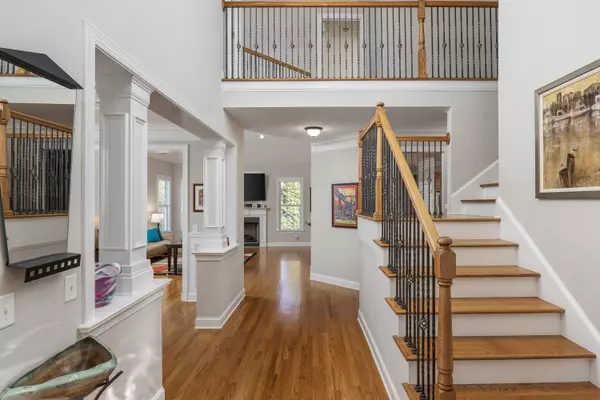$662,501
$662,500
For more information regarding the value of a property, please contact us for a free consultation.
4 Beds
5 Baths
4,637 SqFt
SOLD DATE : 05/20/2024
Key Details
Sold Price $662,501
Property Type Single Family Home
Sub Type Single Family Residence
Listing Status Sold
Purchase Type For Sale
Square Footage 4,637 sqft
Price per Sqft $142
Subdivision Bentwood Cove
MLS Listing ID 1389438
Sold Date 05/20/24
Bedrooms 4
Full Baths 3
Half Baths 2
HOA Fees $4/ann
Originating Board Greater Chattanooga REALTORS®
Year Built 2007
Lot Size 10,454 Sqft
Acres 0.24
Lot Dimensions 102.39x134.5
Property Description
Wait - don't drive by; you've got to check out this home. You'll find a beautiful, cared for home with plenty of space inside and situated in a neighborhood where, if you have kids, they can walk to school through 8th grade. The main level, with hardwoods throughout except the primary suite, includes a great room with a high ceiling, formal dining room, kitchen, pantry, breakfast room, office, powder room, laundry room, the primary suite with an ensuite bath and a huge walk-in closet, and TONS of natural light. Upstairs are a bonus room plus three bedrooms, two bedrooms are separated by a Jack & Jill bathroom with sinks on both sides, while the 3rd bedroom has an ensuite bath. All bedrooms in the home have walk-in closets. The lower level includes a large extra pantry with an extra oven, a concrete reinforced tornado shelter, a large rec room with a wet bar, a half bath, and almost 1000 additional square feet of unfinished space. Don't wait; make an appointment to visit today. Owner/Agent Some notable upgrades and features are - main level gas Trane HVAC new in 2020 (10 year parts warranty) - upstairs heat pump Trane HVAC new in 2024 (10 year parts and 2 years labor warranty) - basement Fujitsu mini split added in 2013 - all kitchen appliances, except the refrigerator, new during Covid (some warranty remaining on the convection oven and dishwasher) - dramatic LED night lighting package by LifeSpark Outdoor Lighting - EV outlet in garage - new garage doors in 2021 - under cabinet lights in kitchen with two brightness settings - counter depth trio refrigerator new in 2013 - freshly painted throughout in 2020 & touched up for listing - fire pit with covered & stocked wood pile - central vacuum with attachments and garage outlets new in 2013 - natural gas supply for grill (existing grill can remain) - irrigation system with separate meter - mature green giant arborvitaes in the back yard for privacy - fenced back yard - back deck two years old - side parking space outside garage - chair lift on garage steps - driveway leveled by AFS with a transferrable warranty - extra oven and spare refrigerator/freezer in basement - deep laundry sink in laundry room - most bulbs changed to LED bulbs - all faucets, except in the basement, are Delta with a lifetime warranty. Don't wait; make an appointment to visit today. Owner/Agent.
Location
State TN
County Hamilton
Area 0.24
Rooms
Basement Finished
Interior
Interior Features Breakfast Room, Cathedral Ceiling(s), Central Vacuum, Connected Shared Bathroom, Double Vanity, Eat-in Kitchen, En Suite, Entrance Foyer, Granite Counters, High Ceilings, Pantry, Primary Downstairs, Separate Dining Room, Separate Shower, Split Bedrooms, Walk-In Closet(s), Wet Bar, Whirlpool Tub
Heating Central, Electric, Natural Gas
Cooling Central Air, Electric, Multi Units
Flooring Carpet, Hardwood, Tile
Fireplaces Number 1
Fireplaces Type Gas Log, Living Room
Equipment Dehumidifier
Fireplace Yes
Window Features Low-Emissivity Windows,Vinyl Frames
Appliance Wall Oven, Refrigerator, Microwave, Gas Range, Electric Water Heater, Disposal, Dishwasher, Convection Oven
Heat Source Central, Electric, Natural Gas
Laundry Electric Dryer Hookup, Gas Dryer Hookup, Laundry Room, Washer Hookup
Exterior
Exterior Feature Gas Grill, Lighting
Garage Electric Vehicle Charging Station(s), Garage Door Opener, Garage Faces Front, Kitchen Level, Off Street
Garage Spaces 2.0
Garage Description Attached, Electric Vehicle Charging Station(s), Garage Door Opener, Garage Faces Front, Kitchen Level, Off Street
Community Features Sidewalks
Utilities Available Cable Available, Electricity Available, Phone Available, Sewer Connected, Underground Utilities
Roof Type Shingle
Porch Deck, Patio, Porch, Porch - Covered
Parking Type Electric Vehicle Charging Station(s), Garage Door Opener, Garage Faces Front, Kitchen Level, Off Street
Total Parking Spaces 2
Garage Yes
Building
Lot Description Gentle Sloping, Level, Split Possible, Sprinklers In Front, Sprinklers In Rear, Wooded
Faces From I-75 and E Brainerd Rd, take E Brainerd Rd EAST 8.5 miles, you will pass Ooltewah Ringgold Rd. Turn Left at the light onto Bentwood Cove Dr, travel 0.5 miles and turn Right onto Fieldcrest Dr. Look for 9875 Fieldcrest Drive on the Left. Welcome Home.
Story One and One Half
Foundation Concrete Perimeter
Water Public
Structure Type Brick,Vinyl Siding
Schools
Elementary Schools Apison Elementary
Middle Schools East Hamilton
High Schools East Hamilton
Others
Senior Community No
Tax ID 173a D 001
Security Features Security System,Smoke Detector(s)
Acceptable Financing Cash, Conventional, VA Loan, Owner May Carry
Listing Terms Cash, Conventional, VA Loan, Owner May Carry
Special Listing Condition Personal Interest
Read Less Info
Want to know what your home might be worth? Contact us for a FREE valuation!

Our team is ready to help you sell your home for the highest possible price ASAP

"My job is to find and attract mastery-based agents to the office, protect the culture, and make sure everyone is happy! "






