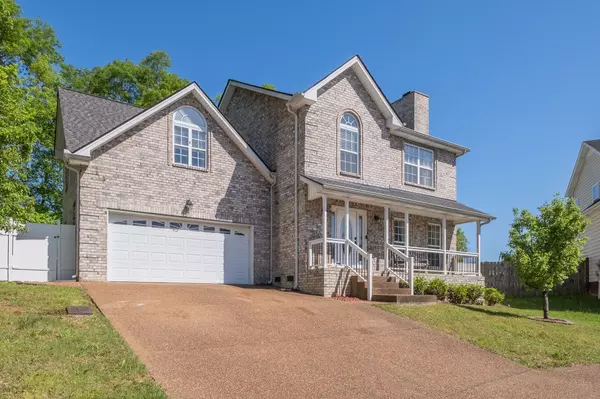$450,000
$450,000
For more information regarding the value of a property, please contact us for a free consultation.
3 Beds
3 Baths
2,010 SqFt
SOLD DATE : 05/17/2024
Key Details
Sold Price $450,000
Property Type Single Family Home
Sub Type Zero Lot Line
Listing Status Sold
Purchase Type For Sale
Square Footage 2,010 sqft
Price per Sqft $223
Subdivision Timber Ridge
MLS Listing ID 2646799
Sold Date 05/17/24
Bedrooms 3
Full Baths 2
Half Baths 1
HOA Fees $25/mo
HOA Y/N Yes
Year Built 2007
Annual Tax Amount $2,148
Lot Size 7,840 Sqft
Acres 0.18
Lot Dimensions 40 X 109
Property Description
Great location only minutes to Percy Priest Lake, parks, marina, gym, shopping and more! 10 mins to Nashville Airport and less than 25 to all downtown Nashville has to offer. Wonderful all-brick family home nestled on cul de sac awaits new memories. Featuring a rocking chair front porch, plenty of windows to bring in the natural light, cozy fireplace for cold winter nights, lovely wood floors, pantry, W/D and SS kitchen appliances included. Upstairs you'll find the spacious primary suite with tray ceilings, separate shower/tub and walk-in closet with built-ins. All bedrooms on the same level. Rec room is perfect for entertaining and kids. Patio and private fenced yard that backs to mature trees- great for entertaining friends and family this summer. This beautiful home is priced to sell! Schedule a showing before it's gone!
Location
State TN
County Davidson County
Interior
Interior Features Ceiling Fan(s), Extra Closets, Walk-In Closet(s)
Heating Central
Cooling Central Air
Flooring Carpet, Finished Wood
Fireplaces Number 1
Fireplace Y
Appliance Dishwasher, Dryer, Microwave, Refrigerator, Washer
Exterior
Garage Spaces 2.0
Utilities Available Water Available
Waterfront false
View Y/N false
Parking Type Attached - Front, Aggregate
Private Pool false
Building
Lot Description Cul-De-Sac, Level
Story 2
Sewer Public Sewer
Water Public
Structure Type Brick
New Construction false
Schools
Elementary Schools Hickman Elementary
Middle Schools Donelson Middle
High Schools Mcgavock Comp High School
Others
Senior Community false
Read Less Info
Want to know what your home might be worth? Contact us for a FREE valuation!

Our team is ready to help you sell your home for the highest possible price ASAP

© 2024 Listings courtesy of RealTrac as distributed by MLS GRID. All Rights Reserved.

"My job is to find and attract mastery-based agents to the office, protect the culture, and make sure everyone is happy! "






