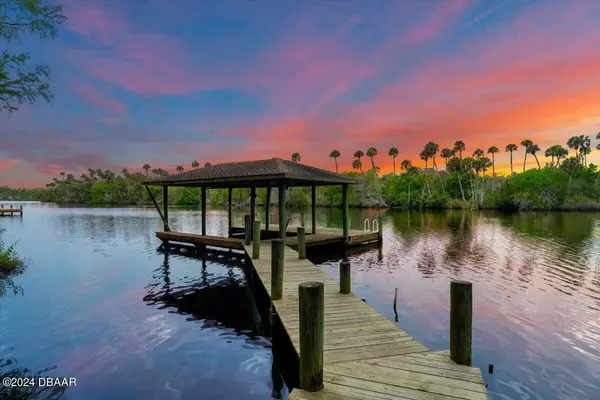$1,550,000
$1,899,000
18.4%For more information regarding the value of a property, please contact us for a free consultation.
4 Beds
5 Baths
5,464 SqFt
SOLD DATE : 05/17/2024
Key Details
Sold Price $1,550,000
Property Type Single Family Home
Sub Type Single Family Residence
Listing Status Sold
Purchase Type For Sale
Square Footage 5,464 sqft
Price per Sqft $283
Subdivision Trails
MLS Listing ID 1121479
Sold Date 05/17/24
Style Other
Bedrooms 4
Full Baths 4
Half Baths 1
HOA Fees $924
Originating Board Daytona Beach Area Association of REALTORS®
Year Built 1984
Annual Tax Amount $15,645
Lot Size 1.320 Acres
Lot Dimensions 1.32
Property Description
You won't find another home like this in Ormond Beach! This contemporary estate sits on 1.4 acres at the end of a private cul de sac w/ 150 ft on the Tomoka River! This one of a kind home provides an abundance of natural light, bringing the outdoors in through a copious use of windows, soaring ceilings and textured natural materials. The owners have almost completely renovated the home using custom designer finishes. Pecky cypress remains on the great room ceiling, while live edge Canadian sugar maple stairs and bar, a gorgeous hot rolled steel fireplace, and a glass railing to the sunken great room provide a wow factor when you walk thru the front door! The kitchen has been totally reimagined and is now open to the living areas on both sides. A large center island, coffee counter, glass doors, stainless appliances, two ovens and cooktop, gorgeous quartz counters, vaulted, planked and painted ceilings, and side by side Sub Zero make the kitchen a chef and entertainer's delight. New tile and wood flooring in main living areas add to the appeal. A family room off the kitchen includes a wall of sliders, a bookcase with sliding ladder and spiral staircase to a spacious loft. There is an additional full bath adjacent to the family room and stairs to a walk out basement room that was previously used as an art studio but has potential for much more. An octagon shaped office or den includes gorgeous walnut built in bookcases and sliders to the pool. The primary suite is private, large and light filled with transom windows and access to the pool. The huge ensuite bath has gorgeous wood built in cabinets providing an enormous amount of closet space, a new soaking tub and new tile flooring. The additional bedrooms and spacious baths are on the other side of the home. The extensive updates continue to the exterior of the home! The owners have totally and completely redesigned the pool and surround! New tile and interior finish, stone spa with spillover, extensive, gorgeous travertine pool deck, stone walls and more! The newer, two story screen enclosure was designed with fewer braces facing the river providing absolutely stunning views. Pool equipment is newer and pool is salt w/ heater. There is a new $73,000 standing seam metal roof, brand new, circular paver drive with tons of parking, new retaining walls, stones and drainage, all new boards on the wood deck and entire walk to the dock, Nature abounds on the river and the dock with boathouse, boat lift, and seating providing views of beautiful sunsets and the preserve across the river. The third bay of the garage is used as a workshop with bench and storage. While all the "heaving lifting' has been completed the owners timeline provides a couple of small design items for your personalization. 20 Twelve Oaks has so much to offer and is a must see for entertainers, cooks, boaters, and nature lovers! The floor plan allows for space for everyone in the family!! Bring your water toys and enjoy the Florida lifestyle. The Trails community is centrally located in Ormond Beach just minutes to beaches, shopping, great restaurants and so much more! All information is intended to be accurate but cannot be guaranteed
Location
State FL
County Volusia
Community Trails
Direction Granada to Main Trail to left on Twelve Oaks.
Interior
Interior Features Ceiling Fan(s), Split Bedrooms
Heating Central
Cooling Central Air
Fireplaces Type Other
Fireplace Yes
Exterior
Exterior Feature Dock
Garage Spaces 3.0
Amenities Available Clubhouse
Waterfront Description River Front
Roof Type Metal
Accessibility Common Area
Porch Deck, Rear Porch, Screened
Total Parking Spaces 3
Garage Yes
Building
Lot Description Cul-De-Sac
Water Public
Architectural Style Other
Structure Type Brick
Others
Senior Community No
Tax ID 4219-04-00-0070
Acceptable Financing FHA, VA Loan
Listing Terms FHA, VA Loan
Read Less Info
Want to know what your home might be worth? Contact us for a FREE valuation!

Our team is ready to help you sell your home for the highest possible price ASAP

"My job is to find and attract mastery-based agents to the office, protect the culture, and make sure everyone is happy! "






