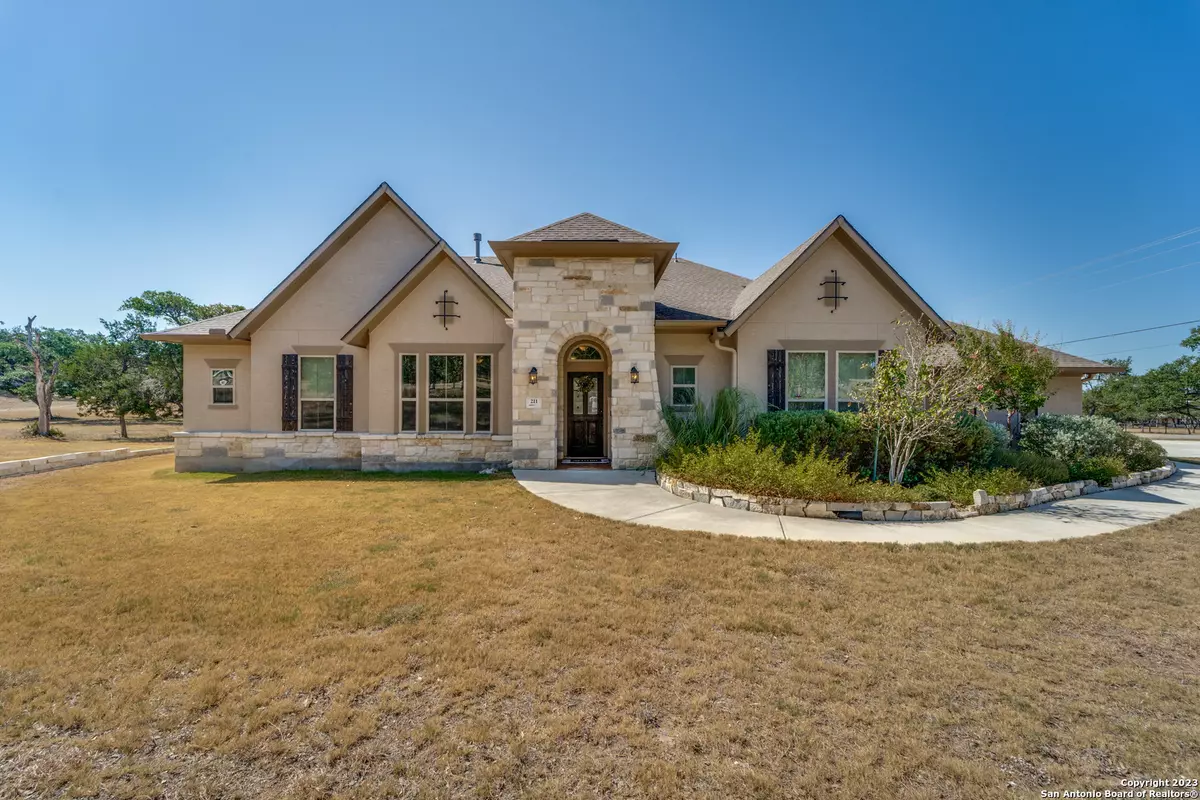$890,000
For more information regarding the value of a property, please contact us for a free consultation.
4 Beds
5 Baths
3,849 SqFt
SOLD DATE : 05/16/2024
Key Details
Property Type Single Family Home
Sub Type Single Residential
Listing Status Sold
Purchase Type For Sale
Square Footage 3,849 sqft
Price per Sqft $231
Subdivision Mystic Shores
MLS Listing ID 1708974
Sold Date 05/16/24
Style Two Story
Bedrooms 4
Full Baths 4
Half Baths 1
Construction Status Pre-Owned
HOA Fees $31/ann
Year Built 2017
Annual Tax Amount $11,253
Tax Year 2023
Lot Size 3.050 Acres
Property Description
Offering 10k carpet allowance with good offer. Don't miss this gorgeous private hill country estate. This beautiful home has everything you could want. It has 4 bedrooms, 4.5 baths with a grand study. Each bedroom has its own private bath making it a perfect family home. When you enter you will be greeted with the lovely open floor plan and a large living area with stone fireplace. The kitchen is a family focal point or entertainer's dream with a large island breakfast bar, granite countertops and first-rate appliances that are sure to please any cook. Off the kitchen is an extra butler pantry or craft area. The huge private master enjoys a very large master bath with a separate tub and shower and a huge closet. On the second floor, you will find a game room and bedroom with a private bath making this the perfect retreat for guests. Outside is where the party starts with a beautiful pool with hot tub, a covered patio with built-in grill. Top it all off with a 4-car garage, 3 tree-filled acres. Don't miss the neighborhood amenities including lake access, boat ramp & storage, pool, clubhouse, walking paths, tennis courts and so much more!
Location
State TX
County Comal
Area 2606
Rooms
Master Bathroom Main Level 16X13 Tub/Shower Separate, Double Vanity, Garden Tub
Master Bedroom Main Level 18X18 DownStairs
Bedroom 2 Main Level 20X22
Bedroom 3 Main Level 15X16
Bedroom 4 2nd Level 14X13
Living Room Main Level 16X20
Dining Room Main Level 15X11
Kitchen Main Level 17X12
Study/Office Room Main Level 15X12
Interior
Heating Central
Cooling One Central, One Window/Wall
Flooring Ceramic Tile
Heat Source Natural Gas
Exterior
Exterior Feature Patio Slab, Covered Patio, Bar-B-Que Pit/Grill, Gas Grill, Double Pane Windows, Mature Trees, Ranch Fence
Parking Features Four or More Car Garage
Pool In Ground Pool, AdjoiningPool/Spa
Amenities Available Waterfront Access, Pool, Tennis, Clubhouse, Park/Playground, Jogging Trails, Sports Court, BBQ/Grill, Basketball Court, Lake/River Park, Boat Ramp, Fishing Pier
Roof Type Composition
Private Pool Y
Building
Lot Description Corner, County VIew, 2 - 5 Acres, Mature Trees (ext feat), Canyon Lake, Water Access
Foundation Slab
Sewer Septic
Construction Status Pre-Owned
Schools
Elementary Schools Rebecca Creek
Middle Schools Mountain Valley
High Schools Canyon Lake
School District Comal
Others
Acceptable Financing Conventional, FHA, VA, Cash
Listing Terms Conventional, FHA, VA, Cash
Read Less Info
Want to know what your home might be worth? Contact us for a FREE valuation!

Our team is ready to help you sell your home for the highest possible price ASAP

"My job is to find and attract mastery-based agents to the office, protect the culture, and make sure everyone is happy! "






