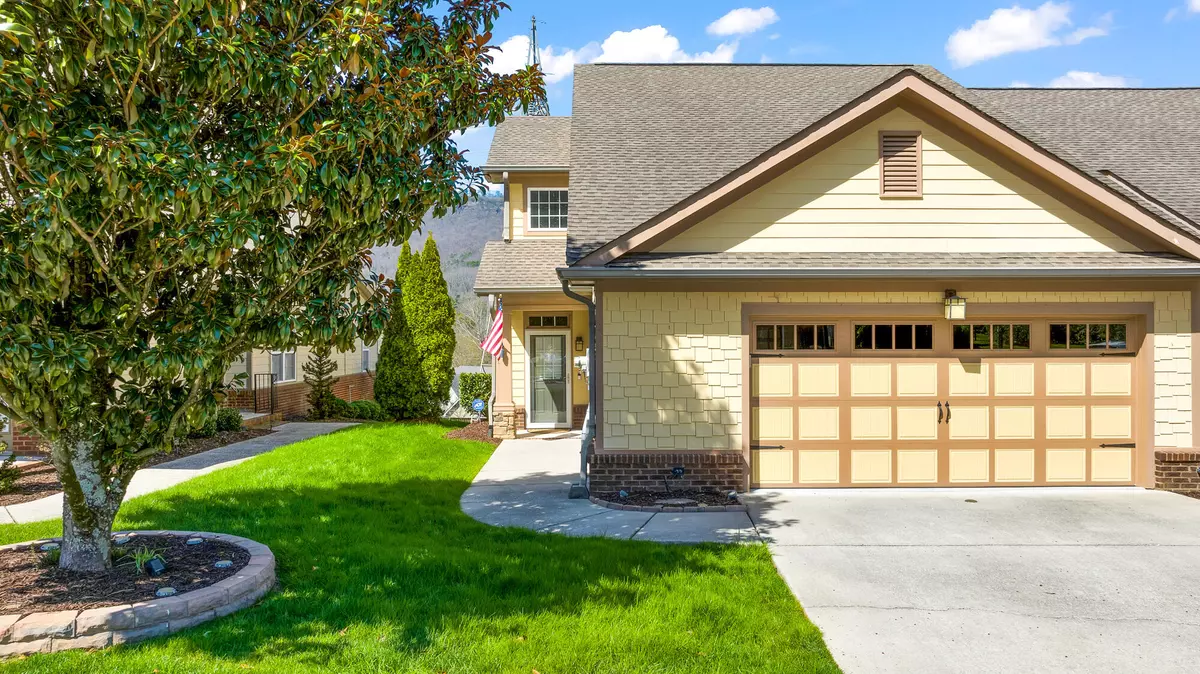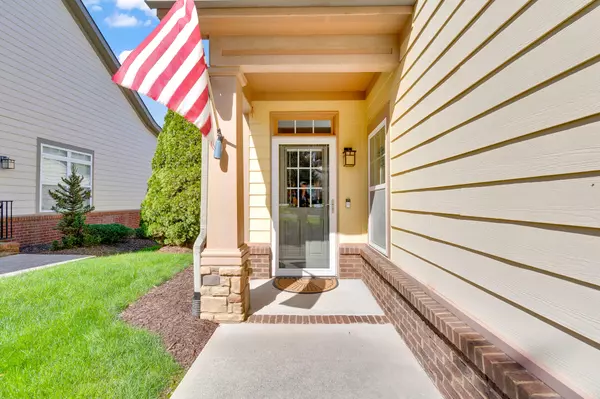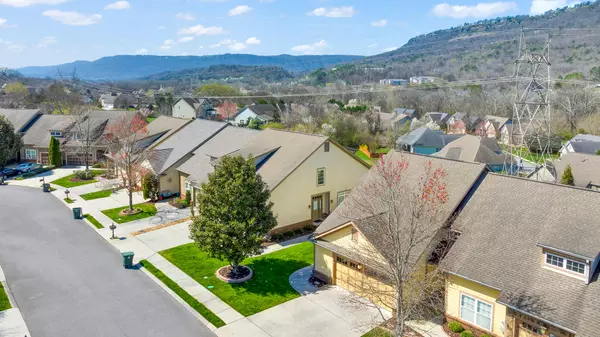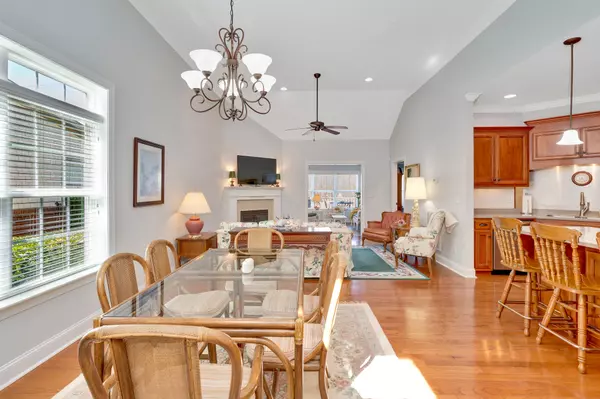$381,000
$399,000
4.5%For more information regarding the value of a property, please contact us for a free consultation.
2 Beds
2 Baths
1,576 SqFt
SOLD DATE : 05/14/2024
Key Details
Sold Price $381,000
Property Type Townhouse
Sub Type Townhouse
Listing Status Sold
Purchase Type For Sale
Square Footage 1,576 sqft
Price per Sqft $241
Subdivision Horse Creek Farms, Phase Ii
MLS Listing ID 1388305
Sold Date 05/14/24
Bedrooms 2
Full Baths 2
HOA Fees $141/ann
Originating Board Greater Chattanooga REALTORS®
Year Built 2007
Lot Size 7,840 Sqft
Acres 0.18
Lot Dimensions 46x 167.29
Property Description
Nestled within the highly coveted Horse Creek Farms neighborhood, 10 minutes from downtown, this charming townhouse offers the epitome of one-level living. Boasting 2 bedrooms and 2 baths, including a luxurious main bedroom with its own ensuite and expansive walk-in closets, this residence exudes comfort and convenience. A spacious laundry room, a 2-car garage and a 12'4''x22' ply floor attic add to the practicality of the layout. The great room and kitchen combination features lofted ceilings, creating an airy ambiance that complements the solid surface countertops, stainless steel appliances, and gleaming hardwood floors. Step into the beautiful sunroom, adorned with elegant tile flooring, and be captivated by the breathtaking mountain views visible from every angle. Whether relaxing indoors or soaking in the scenery from the deck, this home offers a lifestyle of tranquility and beauty.
Location
State TN
County Hamilton
Area 0.18
Rooms
Basement None
Interior
Interior Features Connected Shared Bathroom, Double Vanity, En Suite, Open Floorplan, Pantry, Primary Downstairs, Separate Shower, Tub/shower Combo, Walk-In Closet(s)
Heating Natural Gas
Cooling Central Air
Flooring Carpet, Hardwood, Tile
Fireplaces Number 1
Fireplaces Type Gas Log, Great Room
Fireplace Yes
Window Features Insulated Windows
Appliance Washer, Refrigerator, Microwave, Free-Standing Electric Range, Electric Water Heater, Dryer, Disposal, Dishwasher
Heat Source Natural Gas
Laundry Laundry Room
Exterior
Garage Garage Door Opener, Garage Faces Front, Kitchen Level, Off Street
Garage Spaces 2.0
Garage Description Attached, Garage Door Opener, Garage Faces Front, Kitchen Level, Off Street
Community Features Sidewalks
Utilities Available Cable Available, Electricity Available, Phone Available, Sewer Connected, Underground Utilities
View Mountain(s)
Roof Type Asphalt,Shingle
Porch Deck, Patio
Parking Type Garage Door Opener, Garage Faces Front, Kitchen Level, Off Street
Total Parking Spaces 2
Garage Yes
Building
Lot Description Gentle Sloping, Level
Faces Take highway US 27 N towards Signal Nountain. Use right two lanes to take the exit towards Sig. Mtn. Keep right at the fork and follow signs for Signal Mtn. Turn right onto Mountain Creek Rd. At the second traffic circle, take the1st right on to N Runyan Drive. Turn left into the entrance of House Creek Farms onto Horse Creek Dr. Left on to Hidden Creek Drive. Right onto Lynnstone Drive. First right onto Saddlebrook Dr. 1123 Saddlebrook on the right towards the end.
Story One
Foundation Slab
Water Public
Structure Type Brick,Fiber Cement
Schools
Elementary Schools Red Bank Elementary
Middle Schools Red Bank Middle
High Schools Red Bank High School
Others
Senior Community No
Tax ID 117c E 018
Security Features Smoke Detector(s)
Acceptable Financing Cash, Conventional, Owner May Carry
Listing Terms Cash, Conventional, Owner May Carry
Read Less Info
Want to know what your home might be worth? Contact us for a FREE valuation!

Our team is ready to help you sell your home for the highest possible price ASAP

"My job is to find and attract mastery-based agents to the office, protect the culture, and make sure everyone is happy! "






