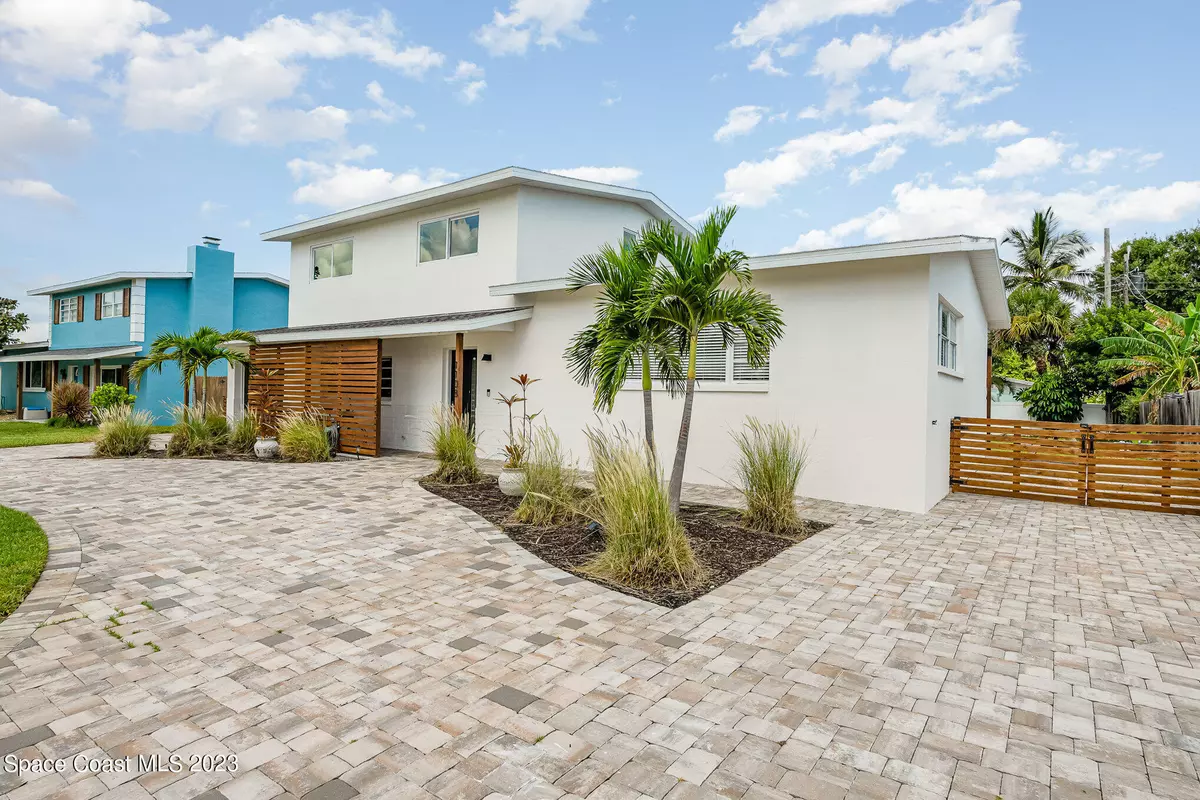$575,000
$575,000
For more information regarding the value of a property, please contact us for a free consultation.
4 Beds
3 Baths
1,924 SqFt
SOLD DATE : 05/20/2024
Key Details
Sold Price $575,000
Property Type Single Family Home
Sub Type Single Family Residence
Listing Status Sold
Purchase Type For Sale
Square Footage 1,924 sqft
Price per Sqft $298
Subdivision Indian Harbour Beach Sec 11
MLS Listing ID 974777
Sold Date 05/20/24
Bedrooms 4
Full Baths 3
HOA Y/N No
Total Fin. Sqft 1924
Originating Board Space Coast MLS (Space Coast Association of REALTORS®)
Year Built 1963
Annual Tax Amount $4,659
Tax Year 2022
Lot Size 10,454 Sqft
Acres 0.24
Property Description
HUGE PRICE REDUCTION! MOTIVATED SELLER! Experience this fully updated 4-bed, 3-bath home in Indian Harbour Beach! Recent upgrades include a new roof, impact windows, doors, and fresh stucco. Removed cast iron, installed new underground PVC lines, replaced all plumbing and fixtures. Sunroom under air adds 200 SF of conditioned space. Enjoy a gas range and tankless water heater to keep utility costs low. Located in a quiet, family-friendly neighborhood near schools, it also boasts a convenient wrap-around driveway with RV/Boat parking. Come see the huge backyard with a covered patio and an above-ground pool. This newly renovated home combines style and practicality for a comfortable lifestyle. Just a 5-minute bike ride to the beach, close to amenities, shopping, restaurants, and only a 50-minute drive to Orlando attractions!
Location
State FL
County Brevard
Area 382-Satellite Bch/Indian Harbour Bch
Direction From A1A, turn West on Pine Tree Drive Left on S. Osceola Drive, right on Cheyenne. House is on the right.
Interior
Interior Features Ceiling Fan(s), Pantry, Split Bedrooms
Heating Central
Cooling Central Air
Flooring Tile, Vinyl, Wood
Furnishings Unfurnished
Appliance Dishwasher, Dryer, Gas Range, Microwave, Refrigerator, Washer
Exterior
Exterior Feature ExteriorFeatures
Parking Features Attached, Garage, RV Access/Parking
Garage Spaces 1.0
Fence Fenced, Vinyl, Wood
Pool Above Ground, Private, Other
Utilities Available Cable Available, Electricity Connected, Natural Gas Connected
Roof Type Shingle
Present Use Residential,Single Family
Street Surface Asphalt
Porch Patio
Garage Yes
Building
Lot Description Sprinklers In Front, Sprinklers In Rear
Faces South
Story 2
Sewer Public Sewer
Water Public, Well
Level or Stories Multi/Split, Two
Additional Building Shed(s)
New Construction No
Schools
Elementary Schools Ocean Breeze
High Schools Satellite
Others
Senior Community No
Tax ID 27-37-11-75-00000.0-0079.00
Acceptable Financing Cash, Conventional, FHA, VA Loan
Listing Terms Cash, Conventional, FHA, VA Loan
Special Listing Condition Standard
Read Less Info
Want to know what your home might be worth? Contact us for a FREE valuation!

Our team is ready to help you sell your home for the highest possible price ASAP

Bought with Real Broker, LLC

"My job is to find and attract mastery-based agents to the office, protect the culture, and make sure everyone is happy! "






