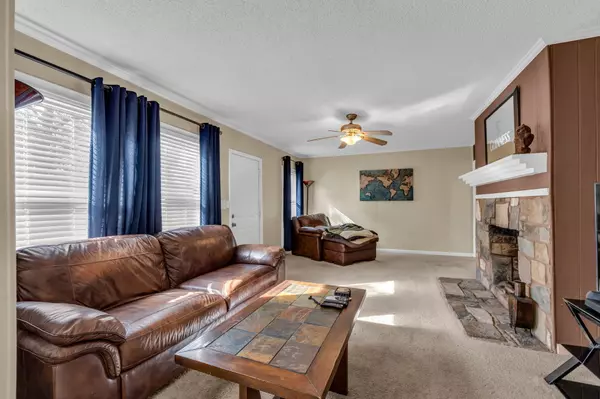$289,000
$289,000
For more information regarding the value of a property, please contact us for a free consultation.
3 Beds
1 Bath
1,172 SqFt
SOLD DATE : 05/17/2024
Key Details
Sold Price $289,000
Property Type Single Family Home
Sub Type Single Family Residence
Listing Status Sold
Purchase Type For Sale
Square Footage 1,172 sqft
Price per Sqft $246
Subdivision Duncan Hills
MLS Listing ID 1386891
Sold Date 05/17/24
Bedrooms 3
Full Baths 1
Originating Board Greater Chattanooga REALTORS®
Year Built 1947
Lot Dimensions 65X151.75
Property Description
Welcome to 124 Alden Avenue, a charming 3 bedroom/1 bath home, located just minutes to downtown Chattanooga without the price!
This home is well maintained with many recent updates including:
-Deck replaced 2013
-Exterior paint 2015
-New furnace installed Nov 2016
-New kitchen sink 2018
-New dishwasher 2019
-New roof Dec 2020
-New water heater 2020
-Exterior power, hose bib and dryer vent Aug 2022
-Hot water lines replaced June 2023
-New flex ducts and duct boots installed, trunk duct refurbished, sealed and insulated Sept 2023
-Back door replaced Dec 2023
-Kitchen Floor Jan 2024
Perks include fenced front yard, ample off street parking, a garage with extra storage & a private backyard.
Come and see what all this property has to offer! The location is ideal.
Location
State TN
County Hamilton
Rooms
Basement Partial, Unfinished
Interior
Interior Features Primary Downstairs, Separate Dining Room, Tub/shower Combo
Heating Central, Natural Gas
Cooling Central Air, Electric
Flooring Carpet, Hardwood
Fireplaces Number 1
Fireplaces Type Gas Log, Living Room
Fireplace Yes
Window Features Insulated Windows
Appliance Washer, Refrigerator, Free-Standing Electric Range, Electric Water Heater, Dishwasher
Heat Source Central, Natural Gas
Laundry Electric Dryer Hookup, Gas Dryer Hookup, Washer Hookup
Exterior
Garage Basement, Garage Door Opener, Garage Faces Rear, Off Street
Garage Spaces 1.0
Garage Description Attached, Basement, Garage Door Opener, Garage Faces Rear, Off Street
Utilities Available Cable Available, Electricity Available, Phone Available, Sewer Connected
Roof Type Shingle
Porch Deck, Patio, Porch, Porch - Covered
Parking Type Basement, Garage Door Opener, Garage Faces Rear, Off Street
Total Parking Spaces 1
Garage Yes
Building
Lot Description Gentle Sloping, Level, Wooded
Faces NORTH ON DAYTON BLVD, LEFT ON HEDGEWOOD ACROSS FROM ACE HARDWARE, 1ST LEFT ONTO LYNDA AND 1ST LEFT ONTO ALDEN AVENUE.
Story One
Foundation Brick/Mortar, Concrete Perimeter, Slab, Stone
Water Public
Structure Type Stone,Other
Schools
Elementary Schools Red Bank Elementary
Middle Schools Red Bank Middle
High Schools Red Bank High School
Others
Senior Community No
Tax ID 126f C 009
Security Features Smoke Detector(s)
Acceptable Financing Cash, Conventional, FHA, VA Loan, Owner May Carry
Listing Terms Cash, Conventional, FHA, VA Loan, Owner May Carry
Read Less Info
Want to know what your home might be worth? Contact us for a FREE valuation!

Our team is ready to help you sell your home for the highest possible price ASAP

"My job is to find and attract mastery-based agents to the office, protect the culture, and make sure everyone is happy! "






