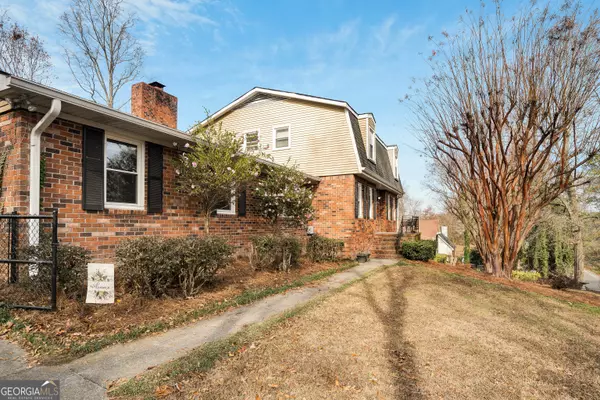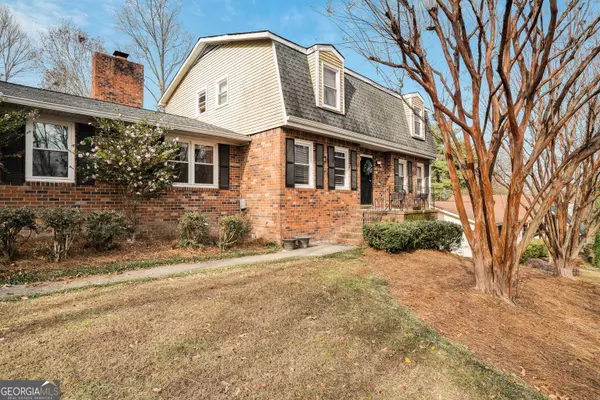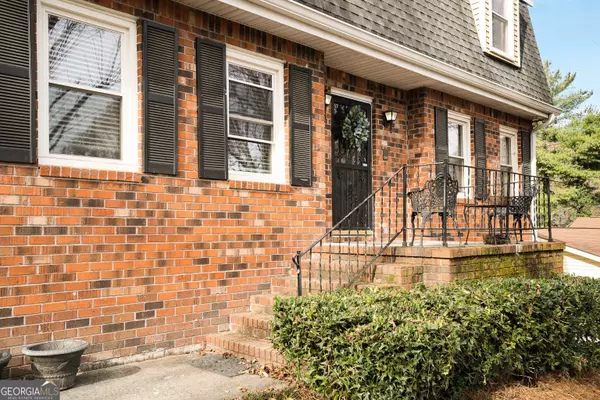$375,000
$385,000
2.6%For more information regarding the value of a property, please contact us for a free consultation.
5 Beds
4 Baths
2,856 SqFt
SOLD DATE : 05/15/2024
Key Details
Sold Price $375,000
Property Type Single Family Home
Sub Type Single Family Residence
Listing Status Sold
Purchase Type For Sale
Square Footage 2,856 sqft
Price per Sqft $131
Subdivision Westerly Hgts
MLS Listing ID 10239006
Sold Date 05/15/24
Style Brick 4 Side,Traditional
Bedrooms 5
Full Baths 4
HOA Y/N No
Originating Board Georgia MLS 2
Year Built 1976
Annual Tax Amount $2,784
Tax Year 2023
Lot Size 0.340 Acres
Acres 0.34
Lot Dimensions 14810.4
Property Description
Beautiful and spacious remodeled 5 bedroom and 4 bath home in City West! New paint, new carpet, updated windows, new blinds, canned lighting, and crown molding throughout. It features two master bedrooms. The first master bedroom is located on the main level and has an extraordinarily designed walk-in closet with lots of shelving and space. The master bath offers dual luxurious shower heads with ceramic tiles. Just outside the master bedroom is a large cozy den with a highly desirable brick front wood burning fireplace. Continuing on the main level is a beautiful kitchen with stainless steel appliances, matching refrigerator, and double oven, a formal dining room, living room, full bathroom, and extra room for an office or a second bedroom. Upstairs there is the second master bedroom with a large bathroom, along with two other bedrooms with box window seating and a hall bathroom. It has new carpet and new light gray paint throughout. The unfinished basement offers lots of storage. This impressive home comes with a 3 car detached garage (32'x24'), new back decking, fenced back yard, and a swing set.
Location
State GA
County Whitfield
Rooms
Basement Unfinished
Dining Room Separate Room
Interior
Interior Features Double Vanity, High Ceilings, Master On Main Level, Separate Shower, Walk-In Closet(s)
Heating Central, Dual, Natural Gas
Cooling Central Air, Dual
Flooring Carpet, Hardwood
Fireplaces Number 1
Fireplaces Type Family Room, Wood Burning Stove
Fireplace Yes
Appliance Convection Oven, Dishwasher, Double Oven, Microwave, Oven/Range (Combo), Refrigerator
Laundry Laundry Closet
Exterior
Parking Features Detached, Garage
Community Features None
Utilities Available Cable Available, Electricity Available, High Speed Internet, Phone Available, Underground Utilities, Water Available
View Y/N No
Roof Type Composition
Garage Yes
Private Pool No
Building
Lot Description City Lot, Cul-De-Sac
Faces Crawford Street, turn left on Monte Vista Drive. House is on the right. SIP
Sewer Public Sewer
Water Public
Structure Type Brick,Vinyl Siding
New Construction No
Schools
Elementary Schools Brookwood
Middle Schools Dalton
High Schools Dalton
Others
HOA Fee Include None
Tax ID 1222104014
Special Listing Condition Resale
Read Less Info
Want to know what your home might be worth? Contact us for a FREE valuation!

Our team is ready to help you sell your home for the highest possible price ASAP

© 2025 Georgia Multiple Listing Service. All Rights Reserved.
"My job is to find and attract mastery-based agents to the office, protect the culture, and make sure everyone is happy! "






