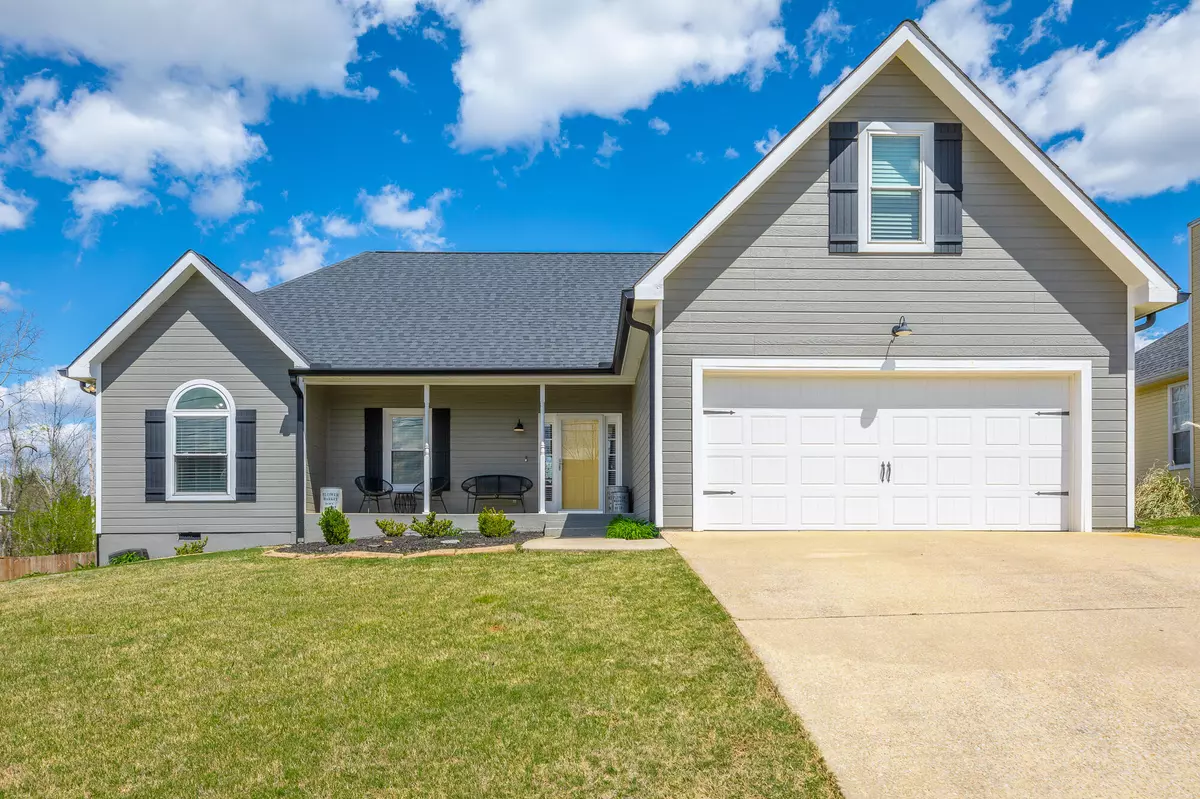$375,000
$375,000
For more information regarding the value of a property, please contact us for a free consultation.
3 Beds
2 Baths
1,950 SqFt
SOLD DATE : 05/17/2024
Key Details
Sold Price $375,000
Property Type Single Family Home
Sub Type Single Family Residence
Listing Status Sold
Purchase Type For Sale
Approx. Sqft 0.31
Square Footage 1,950 sqft
Price per Sqft $192
Subdivision Hamilton Mill
MLS Listing ID 20241243
Sold Date 05/17/24
Style Ranch
Bedrooms 3
Full Baths 2
Construction Status Updated/Remodeled
HOA Fees $10/ann
HOA Y/N Yes
Abv Grd Liv Area 1,950
Originating Board River Counties Association of REALTORS®
Year Built 1998
Annual Tax Amount $2,743
Lot Size 0.310 Acres
Acres 0.31
Property Description
Step into the epitome of convenience and comfort in Chattanooga! Welcome to 7923 Hamilton Mill, where the charm of one-level living awaits. This meticulously maintained 3-bedroom, 2-bathroom residence offers a bonus room upstairs, ideal for an office or playroom. Indulge in the luxury of the oversized Primary Bedroom, boasting double closets, double vanities, a separate shower, and a jetted tub. Step onto the back deck through the bedroom doors and unwind in style. Cozy up by the gas fireplace in the living area during chilly evenings or greet the day with a cup of coffee on the covered front porch. Entertainment options abound with a private back deck, a spacious backyard, and a screened-in porch just off the family room. The mudroom off the 2-car garage ensures convenient storage for backpacks and shoes. Updates to this home include a newer roof and windows, along with brand-new stove and dishwasher appliances. Discover the vibrant Hamilton Mill neighborhood, offering community sidewalks, a playground, and a pavilion - perfect for hosting gatherings. Benefit from the proximity to retail, restaurants, medical facilities, and major commuter routes, with downtown Chattanooga just a quick 20-minute drive away. With so much to offer, this house is truly a gem waiting to be discovered. Call today to schedule your private tour and embrace the lifestyle you deserve! Buyers are encouraged to verify all information for accuracy.
Location
State TN
County Hamilton
Direction Take exit 5 for Shallowford Road, coming from Northbound or Southbound I-75. Turn on to Shallowford Road heading towards Hamilton Place Mall. Continue going straight until you reach the traffic circle, take the 1st exit onto Jenkins Rd. Turn onto Hamilton Mill Road. House is on the left with a sign in the yard.
Rooms
Basement None
Ensuite Laundry Main Level, Laundry Closet
Interior
Interior Features Walk-In Shower, Primary Downstairs, Pantry, High Speed Internet, High Ceilings, Double Closets, Bathroom Mirror(s), Ceiling Fan(s)
Laundry Location Main Level,Laundry Closet
Heating Natural Gas, Central
Cooling Ceiling Fan(s), Central Air
Flooring Carpet, Engineered Hardwood, Tile
Fireplaces Number 1
Fireplaces Type Gas Log
Fireplace Yes
Window Features Vinyl Frames,Blinds,Low-Emissivity Windows
Appliance Dishwasher, Disposal, Electric Range, Microwave, Plumbed For Ice Maker, Refrigerator
Laundry Main Level, Laundry Closet
Exterior
Exterior Feature See Remarks, Rain Gutters
Garage Garage, Garage Door Opener
Garage Spaces 2.0
Garage Description 2.0
Fence None
Pool None
Community Features Playground, Sidewalks
Utilities Available High Speed Internet Connected, Water Connected, Sewer Connected, Phone Available, Natural Gas Connected, Cable Available, Electricity Connected
Waterfront No
View Y/N false
Roof Type Shingle
Porch See Remarks, Covered, Deck, Front Porch, Screened
Parking Type Garage, Garage Door Opener
Building
Lot Description Mailbox, Level
Entry Level One
Foundation Block
Lot Size Range 0.31
Sewer Public Sewer
Water Public
Architectural Style Ranch
Additional Building See Remarks
New Construction No
Construction Status Updated/Remodeled
Schools
Elementary Schools East Brainerd
Middle Schools East Hamilton
High Schools East Hamilton
Others
HOA Fee Include None
Tax ID 149o H 007
Security Features Smoke Detector(s),Security System
Acceptable Financing Cash, Conventional, FHA, VA Loan
Horse Property false
Listing Terms Cash, Conventional, FHA, VA Loan
Special Listing Condition Standard
Read Less Info
Want to know what your home might be worth? Contact us for a FREE valuation!

Our team is ready to help you sell your home for the highest possible price ASAP
Bought with --NON-MEMBER OFFICE--

"My job is to find and attract mastery-based agents to the office, protect the culture, and make sure everyone is happy! "

