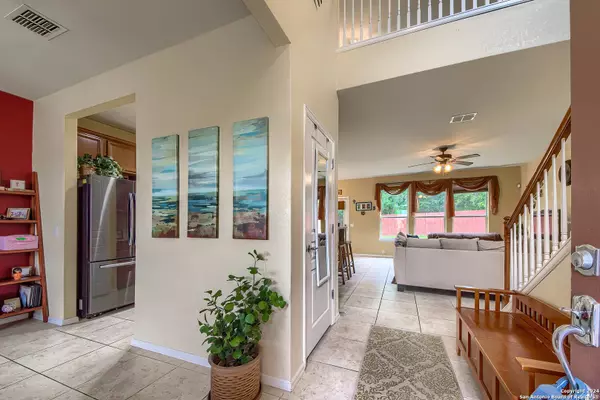$325,000
For more information regarding the value of a property, please contact us for a free consultation.
4 Beds
3 Baths
2,461 SqFt
SOLD DATE : 05/17/2024
Key Details
Property Type Single Family Home
Sub Type Single Residential
Listing Status Sold
Purchase Type For Sale
Square Footage 2,461 sqft
Price per Sqft $132
Subdivision Alamo Ranch
MLS Listing ID 1762349
Sold Date 05/17/24
Style Two Story,Traditional
Bedrooms 4
Full Baths 2
Half Baths 1
Construction Status Pre-Owned
HOA Fees $66/qua
Year Built 2009
Annual Tax Amount $4,657
Tax Year 2023
Lot Size 8,102 Sqft
Property Description
OPEN HOUSE SATURDAY, 3/30 12-3PM! ELEGANCE MEETS SPACE IN THIS FOUR BEDROOM HOME ON A GREENBELT IN THE GORGEOUS MASTER PLANNED COMMUNITY OF ALAMO RANCH! Jump off 1604 or 151 and glide straight into the gracious tree-lined streets that wind through the hill country setting. Feel stress fall away as you wind along under towering oaks and lush greenbelts that make this neighborhood feel more like a park than a host to homes. Pull up to a brick Pulte home that beckons you in from the street with stately curb appeal. Step across the welcoming front porch and be welcomed into an impressive high ceiling foyer awash with natural light. To the left find a flex space built to be either a dining room or office with a view of the sweeping front lawn. Straight ahead is your living room with a bank of windows overlooking the very private backyard with no back neighbor except trees and more trees! The kitchen, open to both the living and dining spaces, is ideal for entertaining with silestone solid surface countertops and, what all chefs beg to have, gas cooking. Set off to the right is the primary bedroom, tucked at the back of the house for privacy. Here find a spacious bedroom with a wall of windows and an ensuite bath fit for royalty. The long counter with one sink offers plenty of room for those necessary sundries. A garden tub with a well placed window near the ceiling is the place for relaxing respite. A second vanity with second sink is separate and set off near the walk-in shower. A convenient and large walk-in closet rounds out this ideal set up. Down the hall from the find a very private half bath for guests and the well planned laundry room. Access the attached two-car garage from here which gives you plenty of room for vehicles as well as providing pull down attic storage for seasonal items and more. The long driveway can fit four vehicles with ease. Back inside, slip upstairs along an attractive, open staircase and find a huge living loft for games or just a great hangout space. Two good-sized bedrooms are set off together with a full bath to share with tub/shower combination. A third secondary bedroom is set off by itself on the other end of the floor, making it a perfect guest room. Downstairs and out back, find a lovely, two-level brick patio to sit and enjoy whatever project or fun you have planned for your large and level yard. Lovingly cared for by the original owner, this beauty is also extremely practical and well kept. Gas furnace, gas water heater (only 2 years old!) and solar screens equal lower utility bills. A roof installed in 2023 along with new rain gutters mean lower insurance and less worries. The privacy fence has been freshly stained for cosmetics and durability. When we say move in ready, it is that and much, much more. The bonuses just keep adding up. Situated in a perfect location within this Northwest enclave, this two story stunner is even walking distance to both the elementary school and the neighborhood pool which offers kid friendly slides and fountains as well as a clubhouse and sports courts. A multitude of shopping options are around the corner and restaurants are just a five minute drive away!
Location
State TX
County Bexar
Area 0102
Rooms
Master Bathroom Main Level 12X10 Tub/Shower Separate
Master Bedroom Main Level 14X12 DownStairs, Walk-In Closet, Ceiling Fan, Full Bath
Bedroom 2 2nd Level 14X11
Bedroom 3 2nd Level 13X10
Bedroom 4 2nd Level 11X12
Living Room Main Level 16X12
Kitchen Main Level 11X14
Family Room 2nd Level 28X26
Study/Office Room Main Level 12X12
Interior
Heating Central
Cooling One Central
Flooring Carpeting, Ceramic Tile
Heat Source Natural Gas
Exterior
Exterior Feature Patio Slab, Privacy Fence, Has Gutters, Mature Trees
Garage Two Car Garage, Attached
Pool None
Amenities Available Pool, Clubhouse, Park/Playground, Jogging Trails, Sports Court, BBQ/Grill, Basketball Court, Other - See Remarks
Waterfront No
Roof Type Composition
Private Pool N
Building
Lot Description On Greenbelt, Mature Trees (ext feat), Sloping, Level
Foundation Slab
Water Water System
Construction Status Pre-Owned
Schools
Elementary Schools Hoffmann
Middle Schools Briscoe
High Schools Taft
School District Northside
Others
Acceptable Financing Conventional, FHA, VA, TX Vet, Cash
Listing Terms Conventional, FHA, VA, TX Vet, Cash
Read Less Info
Want to know what your home might be worth? Contact us for a FREE valuation!

Our team is ready to help you sell your home for the highest possible price ASAP

"My job is to find and attract mastery-based agents to the office, protect the culture, and make sure everyone is happy! "






