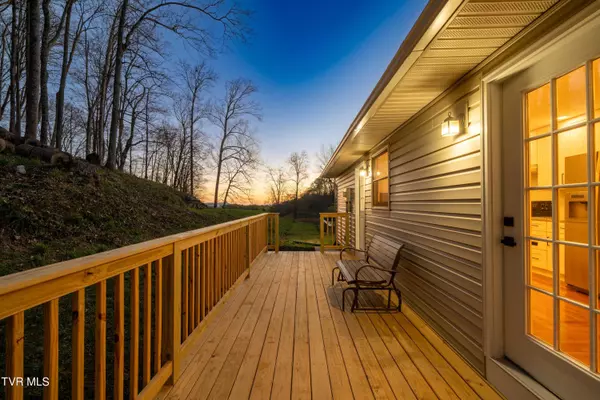$315,900
$294,900
7.1%For more information regarding the value of a property, please contact us for a free consultation.
3 Beds
2 Baths
1,344 SqFt
SOLD DATE : 05/17/2024
Key Details
Sold Price $315,900
Property Type Single Family Home
Sub Type Single Family Residence
Listing Status Sold
Purchase Type For Sale
Square Footage 1,344 sqft
Price per Sqft $235
Subdivision Not In Subdivision
MLS Listing ID 9964522
Sold Date 05/17/24
Style Raised Ranch
Bedrooms 3
Full Baths 2
HOA Y/N No
Total Fin. Sqft 1344
Originating Board Tennessee/Virginia Regional MLS
Year Built 2000
Lot Size 0.920 Acres
Acres 0.92
Lot Dimensions irr
Property Description
If you are looking for seclusion, mountain views and a fully updated home, all while being minutes from both Kingsport and Bristol, this is your opportunity. This beautiful home sits on almost an acre of land with privacy and mountain views. Featuring three bedrooms and two full bathrooms, this home offers an abundance of updates. Inside you will find warm hardwood flooring and tile floors throughout, a brand new kitchen with white soft close cabinetry, granite countertops with ceramic tile backsplash, updated bathrooms including a large master tiled walk in shower, and a beautiful wood burning fireplace in your large living space. Outside you have the option to complete the swimming pool, which is partially installed, or remove it if you prefer. You will also find a large covered front porch perfect for rocking chairs, as well as another large back deck perfect for grilling and entertaining. Downstairs you will find both garage space and an abundance of storage space. This home is as clean and well taken care of as you can find! Buyer/Buyers Agent to verify all information.
Location
State TN
County Sullivan
Community Not In Subdivision
Area 0.92
Zoning r
Direction Highway 11W. (E. Stone Dr.) Left on Ollis Bowers. Right on Bloomingdale Rd., Left on Boozy Creek Rd. , right on Cole Hollow Rd.
Rooms
Basement Block, Concrete, Unfinished, Walk-Out Access
Interior
Heating Heat Pump
Cooling Heat Pump
Flooring Hardwood, Tile
Fireplaces Number 1
Fireplaces Type Great Room
Fireplace Yes
Heat Source Heat Pump
Laundry Electric Dryer Hookup, Washer Hookup
Exterior
Garage Spaces 1.0
Pool Above Ground
View Mountain(s)
Roof Type Shingle
Topography Part Wooded, Rolling Slope
Total Parking Spaces 1
Building
Entry Level One
Foundation Block
Sewer Septic Tank
Water Public
Architectural Style Raised Ranch
Structure Type Vinyl Siding
New Construction No
Schools
Elementary Schools Central Heights
Middle Schools Central
High Schools West Ridge
Others
Senior Community No
Tax ID 016 036.10
Acceptable Financing Cash, Conventional, FHA, VA Loan
Listing Terms Cash, Conventional, FHA, VA Loan
Read Less Info
Want to know what your home might be worth? Contact us for a FREE valuation!

Our team is ready to help you sell your home for the highest possible price ASAP
Bought with Logan Odom • NextHome Magnolia Realty
"My job is to find and attract mastery-based agents to the office, protect the culture, and make sure everyone is happy! "






