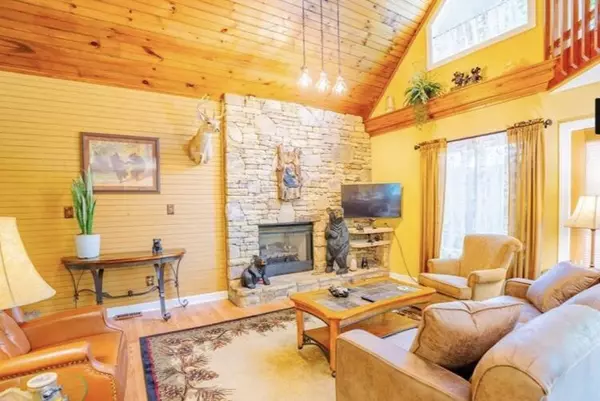$640,000
$675,000
5.2%For more information regarding the value of a property, please contact us for a free consultation.
3 Beds
3 Baths
2,646 SqFt
SOLD DATE : 05/17/2024
Key Details
Sold Price $640,000
Property Type Single Family Home
Sub Type Single Family Residence
Listing Status Sold
Purchase Type For Sale
Square Footage 2,646 sqft
Price per Sqft $241
Subdivision Woodridge Village Ii
MLS Listing ID 300440
Sold Date 05/17/24
Style Cabin,Log
Bedrooms 3
Full Baths 3
HOA Fees $200/mo
HOA Y/N Yes
Abv Grd Liv Area 1,788
Originating Board Great Smoky Mountains Association of REALTORS®
Year Built 1997
Annual Tax Amount $2,076
Tax Year 2023
Lot Size 1,742 Sqft
Acres 0.04
Property Description
*SELLER OFFERING RATE BUY DOWN* $69k rental estimates! Exceptional opportunity in the heart of Pigeon Forge! This gem boasts an unbeatable location that places you at the heart of all the action. Nestled near the Great Smoky Mountains National Park and Dollywood, this location is a dream for outdoor enthusiasts and thrill-seekers. With theaters, shopping, and an array of attractions nearby, there's never a dull moment when you're in the heart of Pigeon Forge. Many upgrades have been made to the home making it perfect for a fully furnished residence or an investment property. The HOA is very minimal including two pools in the resort for you or your guests to enjoy. The lower level of the home has separate access for its own living area including a kitchenette, and can be accessed inside the home by the upper level if desired. Current owners previously rented the seperate living quarters on the short term rental program while living upstairs grossing $27k. The entire home is currently renting on the rental program and staying almost fully occupied. Don't miss out on this great opportunity and schedule your showing today!
Location
State TN
County Sevier
Zoning R-2
Direction From stop light #3 in Pigeon Forge take Wears Valley Road to Subway/strip mall, and go Left onto Valley Heights Road. Go up hill to home on Right.
Rooms
Basement Crawl Space, Exterior Entry, Finished, Walk-Out Access
Interior
Interior Features Cathedral Ceiling(s), Ceiling Fan(s), Great Room, High Speed Internet, In-Law Floorplan, Soaking Tub, Tile Counters, Wet Bar
Heating Central
Cooling Electric
Flooring Wood
Fireplaces Number 2
Fireplace Yes
Window Features Window Treatments
Appliance Dryer, Electric Range, Microwave, Refrigerator, Washer
Laundry Electric Dryer Hookup, Washer Hookup
Exterior
Amenities Available Pool, Other
Waterfront No
Roof Type Composition
Street Surface Paved
Porch Covered, Deck
Road Frontage City Street
Garage No
Building
Lot Description Wooded
Story 2
Foundation Combination
Sewer Public Sewer
Water Public
Architectural Style Cabin, Log
New Construction No
Others
Security Features Smoke Detector(s)
Acceptable Financing 1031 Exchange, Cash, Conventional
Listing Terms 1031 Exchange, Cash, Conventional
Read Less Info
Want to know what your home might be worth? Contact us for a FREE valuation!

Our team is ready to help you sell your home for the highest possible price ASAP

"My job is to find and attract mastery-based agents to the office, protect the culture, and make sure everyone is happy! "






