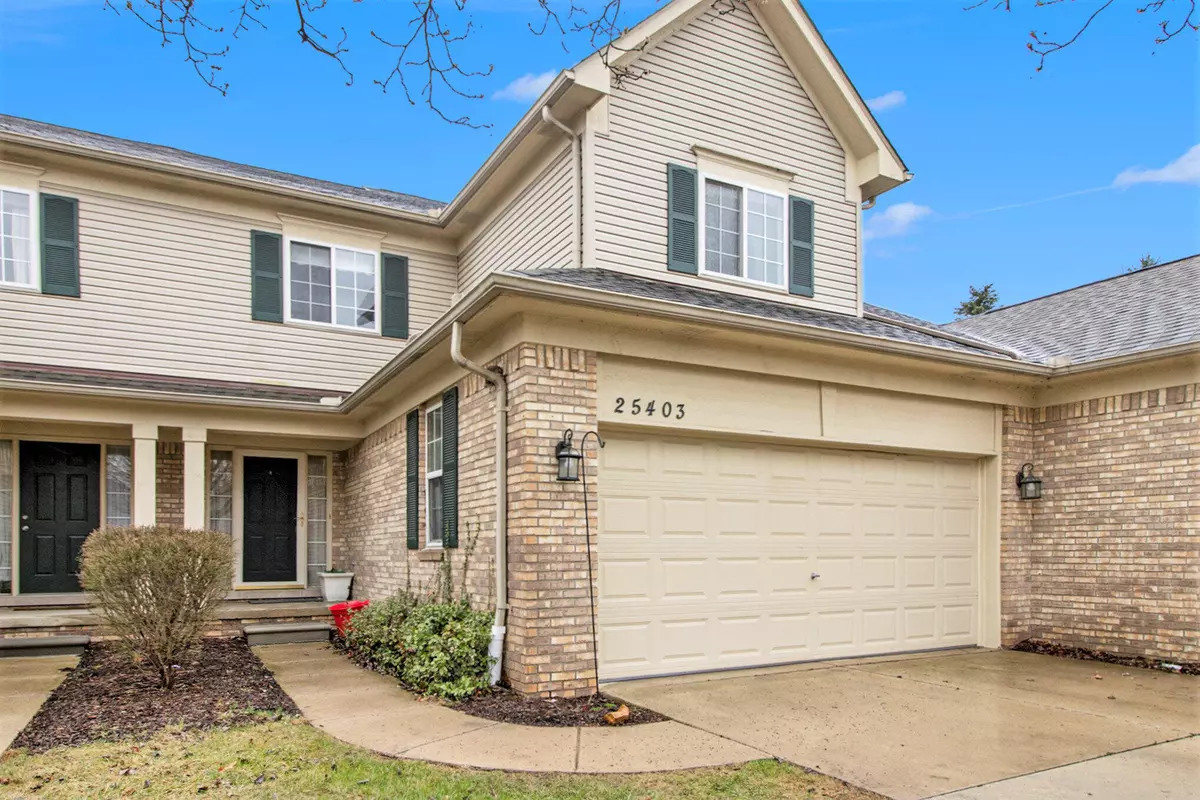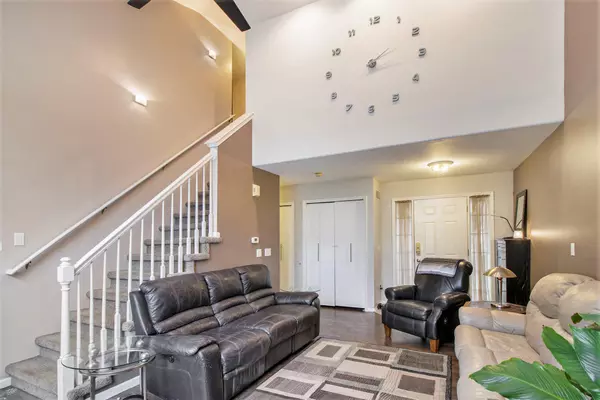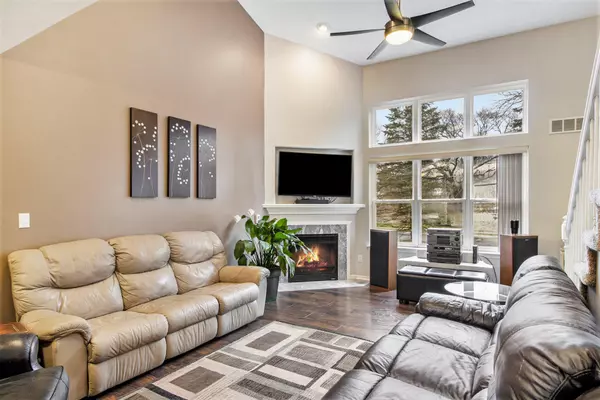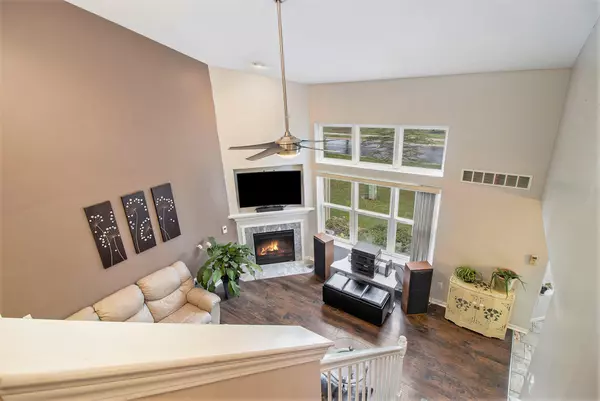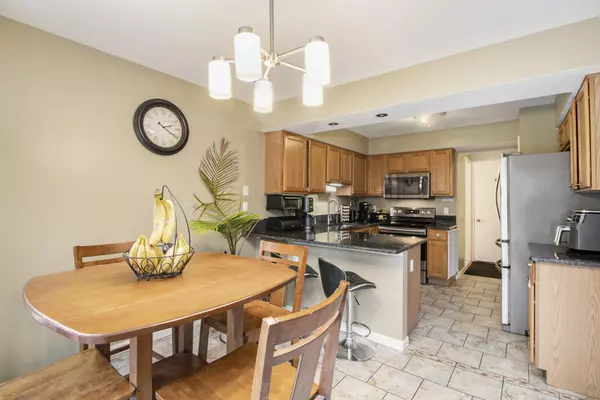$253,000
$259,000
2.3%For more information regarding the value of a property, please contact us for a free consultation.
3 Beds
4 Baths
1,358 SqFt
SOLD DATE : 05/17/2024
Key Details
Sold Price $253,000
Property Type Condo
Sub Type Condominium
Listing Status Sold
Purchase Type For Sale
Square Footage 1,358 sqft
Price per Sqft $186
Municipality Flat Rock City
Subdivision Huron Park
MLS Listing ID 24016371
Sold Date 05/17/24
Style Colonial
Bedrooms 3
Full Baths 2
Half Baths 2
HOA Fees $220
HOA Y/N true
Originating Board Michigan Regional Information Center (MichRIC)
Year Built 2001
Annual Tax Amount $2,659
Tax Year 2024
Lot Size 1,716 Sqft
Acres 0.04
Lot Dimensions 67 x 136
Property Description
Welcome to this exquisite 2 story condo offering 3 bedrooms 2 full bathrooms and 2 half bathrooms with 1730 square feet of refined living space! Step inside and be greeted by the grandeur of the soaring two-story ceiling in the living room, enhanced by beautiful wood flooring and a cozy gas fireplace, creating a welcoming ambiance for gatherings or quiet evenings at home. Floor-to-ceiling windows flood the space with natural light, adding to the inviting atmosphere. The kitchen is a chef's dream, featuring oak cabinets with new granite countertops, tile flooring, stainless steel microwave and dishwasher, and a convenient snack bar for casual dining. Adjacent to the kitchen is the attached dining space, complete with tile flooring and a door wall leading to the deck, perfect for enjoying outdoor meals or simply soaking in the sunshine. On the main level, you'll find a convenient half bath for guests' use, as well as access to the two-car garage for added convenience. Upstairs, discover three spacious bedrooms, including the primary bedroom with a large closet and an ensuite tile bath boasting a luxurious shower. A laundry room adds further convenience to the upper level, while another full bath services the remaining two bedrooms, ensuring comfort and privacy for all. The partially finished basement offers additional living space, including a large family room with another gas fireplace, perfect for entertaining or relaxing with loved ones. A second half bath in the basement provides added convenience for guests or additional family members. With a low monthly HOA fee, this condo offers maintenance-free living at its finest. Don't miss the opportunity to make this meticulously maintained property your new home. Schedule your showing today and experience the epitome of modern comfort and convenience! Listing Broker is related to seller. Welcome to this exquisite 2 story condo offering 3 bedrooms 2 full bathrooms and 2 half bathrooms with 1730 square feet of refined living space! Step inside and be greeted by the grandeur of the soaring two-story ceiling in the living room, enhanced by beautiful wood flooring and a cozy gas fireplace, creating a welcoming ambiance for gatherings or quiet evenings at home. Floor-to-ceiling windows flood the space with natural light, adding to the inviting atmosphere. The kitchen is a chef's dream, featuring oak cabinets with new granite countertops, tile flooring, stainless steel microwave and dishwasher, and a convenient snack bar for casual dining. Adjacent to the kitchen is the attached dining space, complete with tile flooring and a door wall leading to the deck, perfect for enjoying outdoor meals or simply soaking in the sunshine. On the main level, you'll find a convenient half bath for guests' use, as well as access to the two-car garage for added convenience. Upstairs, discover three spacious bedrooms, including the primary bedroom with a large closet and an ensuite tile bath boasting a luxurious shower. A laundry room adds further convenience to the upper level, while another full bath services the remaining two bedrooms, ensuring comfort and privacy for all. The partially finished basement offers additional living space, including a large family room with another gas fireplace, perfect for entertaining or relaxing with loved ones. A second half bath in the basement provides added convenience for guests or additional family members. With a low monthly HOA fee, this condo offers maintenance-free living at its finest. Don't miss the opportunity to make this meticulously maintained property your new home. Schedule your showing today and experience the epitome of modern comfort and convenience! Listing Broker is related to seller.
Location
State MI
County Wayne
Area Wayne County - 100
Direction Middlebelt Rd to Willowbrook Court.
Rooms
Basement Other, Slab
Interior
Interior Features Ceiling Fans, Wood Floor, Pantry
Heating Forced Air, Natural Gas
Cooling Central Air
Fireplaces Number 2
Fireplaces Type Gas Log, Living, Family
Fireplace true
Window Features Window Treatments
Appliance Disposal, Dishwasher, Microwave
Laundry Laundry Room, Upper Level
Exterior
Exterior Feature Porch(es), Deck(s)
Parking Features Attached, Concrete, Driveway
Garage Spaces 2.0
Utilities Available Natural Gas Connected, High-Speed Internet Connected, Cable Connected
View Y/N No
Street Surface Paved
Garage Yes
Building
Lot Description Sidewalk
Story 2
Sewer Public Sewer
Water Public
Architectural Style Colonial
Structure Type Wood Siding,Brick
New Construction No
Schools
School District Huron
Others
HOA Fee Include Snow Removal,Lawn/Yard Care
Tax ID 75-101-01-0002-000
Acceptable Financing Cash, Conventional
Listing Terms Cash, Conventional
Read Less Info
Want to know what your home might be worth? Contact us for a FREE valuation!

Our team is ready to help you sell your home for the highest possible price ASAP

"My job is to find and attract mastery-based agents to the office, protect the culture, and make sure everyone is happy! "

