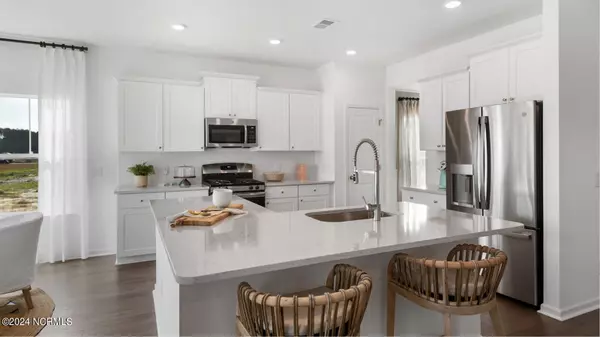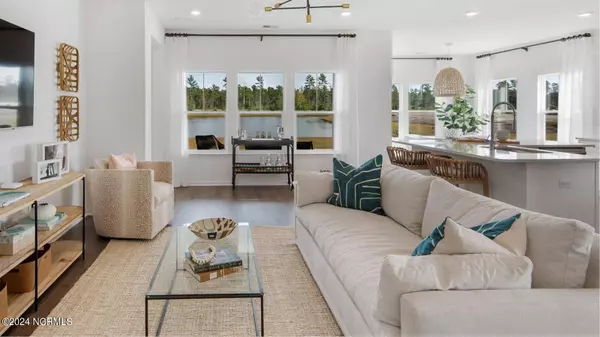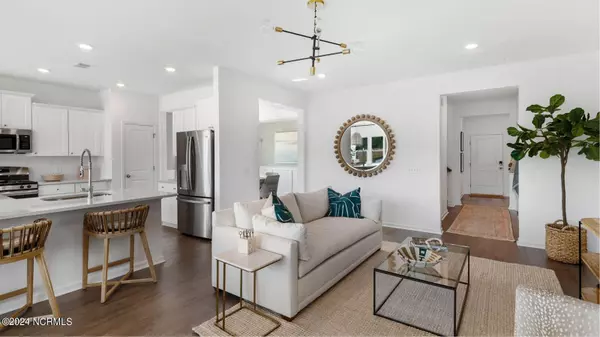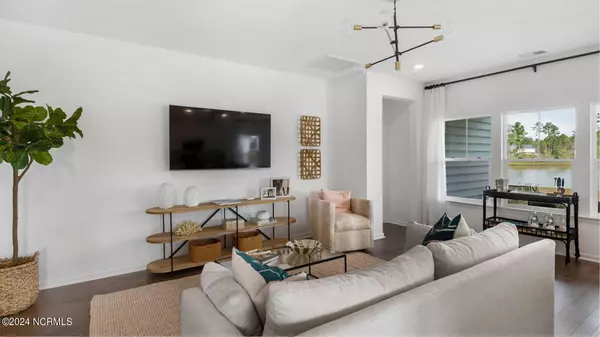$368,165
$376,165
2.1%For more information regarding the value of a property, please contact us for a free consultation.
4 Beds
3 Baths
2,452 SqFt
SOLD DATE : 05/17/2024
Key Details
Sold Price $368,165
Property Type Single Family Home
Sub Type Single Family Residence
Listing Status Sold
Purchase Type For Sale
Square Footage 2,452 sqft
Price per Sqft $150
Subdivision Brunswick Plantation
MLS Listing ID 100433307
Sold Date 05/17/24
Style Wood Frame
Bedrooms 4
Full Baths 3
HOA Fees $1,116
HOA Y/N Yes
Originating Board North Carolina Regional MLS
Year Built 2024
Lot Size 7,405 Sqft
Acres 0.17
Lot Dimensions 60x120x60x120
Property Description
This Litchfield Home is 4-bedroom, 3 bath. (Bonus room and 4th bedroom upstairs) Great open kitchen with white cabinets, tile backsplash, recessed can lights and granite countertops. The family room has an abundant number of windows, recessed lighting and laminate flooring that extends throughout the kitchen, breakfast area and dining room. The baths and laundry room all feature ceramic tile flooring. The owner's suite features tray ceiling, an oversized walk-in closet, a beautiful owner's bath including a walk-in tile shower, and upgraded cabinets. Covered patio. Brunswick Plantation is close to the beach, golfing, shopping, schools, hospital, and restaurants. Brunswick Plantation has one of the best amenity packages in the coastal NC area with access to multiple pools, tennis courts, pickle ball courts, and 3 public golf courses.
***Photos are of a furnished model in another community. These photos do not reflect color selections and options of actual home for sale***
Location
State NC
County Brunswick
Community Brunswick Plantation
Zoning Res
Direction From Hwy 17 enter the main entrance (S Middleton Dr NW) and stay in the left lane. At the guard shack tell them you are there to see new homes. After proceeding through the gate take first right on Radcliff
Location Details Mainland
Rooms
Primary Bedroom Level Primary Living Area
Interior
Interior Features Foyer, Solid Surface, 9Ft+ Ceilings, Tray Ceiling(s), Pantry, Walk-In Closet(s)
Heating Heat Pump, Electric
Cooling Central Air
Flooring Carpet, Laminate, Tile
Fireplaces Type None
Fireplace No
Appliance Stove/Oven - Gas, Disposal, Dishwasher
Laundry Hookup - Dryer, Washer Hookup, Inside
Exterior
Exterior Feature Irrigation System
Parking Features Garage Door Opener
Garage Spaces 2.0
Utilities Available Water Connected, Sewer Connected
Roof Type Architectural Shingle
Porch Covered
Building
Story 2
Entry Level Two
Foundation Slab
Sewer Municipal Sewer
Water Municipal Water
Structure Type Irrigation System
New Construction Yes
Others
Tax ID 210ha020
Acceptable Financing Cash, Conventional, FHA, VA Loan
Listing Terms Cash, Conventional, FHA, VA Loan
Special Listing Condition None
Read Less Info
Want to know what your home might be worth? Contact us for a FREE valuation!

Our team is ready to help you sell your home for the highest possible price ASAP

"My job is to find and attract mastery-based agents to the office, protect the culture, and make sure everyone is happy! "






