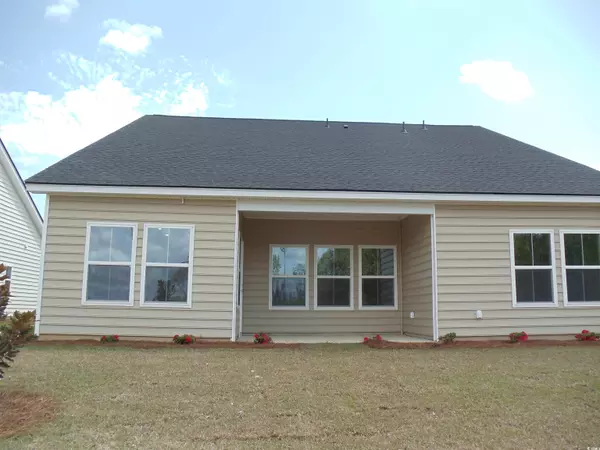Bought with The Saltwater Agency
$368,165
$376,165
2.1%For more information regarding the value of a property, please contact us for a free consultation.
4 Beds
3 Baths
2,425 SqFt
SOLD DATE : 05/17/2024
Key Details
Sold Price $368,165
Property Type Single Family Home
Sub Type Detached
Listing Status Sold
Purchase Type For Sale
Square Footage 2,425 sqft
Price per Sqft $151
Subdivision Brunswick Plantation
MLS Listing ID 2401162
Sold Date 05/17/24
Style Traditional
Bedrooms 4
Full Baths 3
Construction Status Never Occupied
HOA Fees $98/mo
HOA Y/N Yes
Year Built 2024
Lot Size 7,405 Sqft
Acres 0.17
Property Description
Completed Move-In Ready Litchfield plan This impeccable home features 4 bedrooms/3 baths & Bonus Room, providing ample space for comfortable living. The formal dining room and breakfast nook offer versatile options for dining and entertaining. The kitchen showcases granite counters and an elegant tile backsplash, creating a sophisticated culinary space. The main living areas are adorned with durable and stylish luxury vinyl plank flooring, providing a seamless and low-maintenance environment. The bathrooms and laundry room feature attractive tile flooring, adding a touch of luxury. The owner's suite boasts a fully tiled shower with a glass shower door, offering a spa-like experience. Step outside onto the back porch and enjoy the scenic views of nature areas. The 2-car garage provides plenty of room for parking and storage. To enhance convenience and efficiency, the home is equipped with a tankless water heater by Rinnai. Don't miss this extraordinary opportunity to own a stunning home in a desirable location!
Location
State NC
County Brunswick
Community Brunswick Plantation
Area 31B North Carolina
Zoning R-1
Interior
Interior Features Bedroom on Main Level, Entrance Foyer, Kitchen Island, Stainless Steel Appliances, Solid Surface Counters
Heating Central, Electric
Cooling Central Air
Flooring Carpet, Laminate, Tile
Furnishings Unfurnished
Fireplace No
Appliance Dishwasher, Disposal, Microwave, Range
Laundry Washer Hookup
Exterior
Parking Features Attached, Garage, Two Car Garage, Garage Door Opener
Garage Spaces 2.0
Pool Community, Outdoor Pool
Community Features Clubhouse, Recreation Area, Pool
Utilities Available Electricity Available, Sewer Available, Water Available
Amenities Available Clubhouse
Total Parking Spaces 2
Building
Lot Description Irregular Lot, Outside City Limits
Entry Level One
Foundation Slab
Builder Name LENNAR
Water Public
Level or Stories One
New Construction Yes
Construction Status Never Occupied
Schools
Elementary Schools Jesse Mae Monroe Elementary School
Middle Schools Shallotte Middle School
High Schools West Brunswick High School
Others
HOA Fee Include Common Areas,Pool(s)
Tax ID 103703249992
Monthly Total Fees $98
Acceptable Financing Cash, Conventional, FHA, VA Loan
Disclosures Covenants/Restrictions Disclosure
Listing Terms Cash, Conventional, FHA, VA Loan
Financing Cash
Special Listing Condition None
Read Less Info
Want to know what your home might be worth? Contact us for a FREE valuation!

Our team is ready to help you sell your home for the highest possible price ASAP

Copyright 2025 Coastal Carolinas Multiple Listing Service, Inc. All rights reserved.
"My job is to find and attract mastery-based agents to the office, protect the culture, and make sure everyone is happy! "






