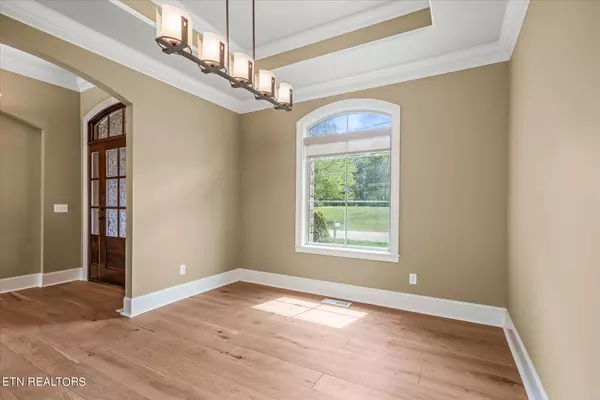$599,900
$599,900
For more information regarding the value of a property, please contact us for a free consultation.
2 Beds
2 Baths
2,275 SqFt
SOLD DATE : 05/17/2024
Key Details
Sold Price $599,900
Property Type Single Family Home
Sub Type Residential
Listing Status Sold
Purchase Type For Sale
Square Footage 2,275 sqft
Price per Sqft $263
Subdivision Forest Hills
MLS Listing ID 1261151
Sold Date 05/17/24
Style Traditional
Bedrooms 2
Full Baths 2
HOA Fees $115/mo
Originating Board East Tennessee REALTORS® MLS
Year Built 2012
Lot Size 0.270 Acres
Acres 0.27
Lot Dimensions 132.35x81.21 IRR
Property Description
Welcome to your dream home nestled on the green of #8 on the Brae! You'll fall in love with the panoramic golf views surrounding this quality constructed home.
The exterior boasts low-maintenance elegance with a blend of brick, stone, and vinyl. Step inside to discover a house of luxury and comfort. With 10' ceilings and brand-new hardwood flooring throughout (with tile in wet areas), this home exudes sophistication.
The open-concept design seamlessly connects the living room, dining room (featuring a double trey ceiling and views of the tee on #9), and foyer. Enjoy evenings by the fireplace with a stunning mantle and huge windows framing the beautifully maintained golf course.
The kitchen is really nice, offering ample cabinets, granite countertops, an apron front farmhouse sink, and stainless steel appliances, including a refrigerator, OTR microwave, a NEW 5-burner gas range with an air fryer oven and dishwasher with stainless interior. The breakfast nook with window seating adds some additional storage.
The family room features a double trey ceiling and leads to the covered patio, perfect for outdoor gatherings. The open patio has a retractable awning. The master suite offers a spacious bedroom, walk-in closet with built-ins, and a luxurious full bath featuring a double sink, granite vanity, jetted tub, and a tiled walk-in shower with double niche and a corner bench.
The guest room, strategically placed for privacy, shares a stylish guest bath with granite top sink and a tub/shower combo with a transom window. The laundry room offers additional cabinet storage and a utility sink for convenience.
Complete with an insulated garage door and extra storage, this home is as practical as it is beautiful. Don't miss your chance to experience this stunning property firsthand—call today to schedule a showing and make this your forever home with unbeatable golf views! For more information on Fairfield Glade: https://www.fairfieldgladeresort.com *Buyer to verify all information & measurements before making an informed offer*
Location
State TN
County Cumberland County - 34
Area 0.27
Rooms
Family Room Yes
Other Rooms LaundryUtility, Bedroom Main Level, Office, Breakfast Room, Great Room, Family Room, Mstr Bedroom Main Level, Split Bedroom
Basement Crawl Space
Dining Room Breakfast Bar, Eat-in Kitchen, Formal Dining Area, Breakfast Room
Interior
Interior Features Walk-In Closet(s), Breakfast Bar, Eat-in Kitchen
Heating Central, Electric
Cooling Central Cooling, Ceiling Fan(s)
Flooring Hardwood, Tile
Fireplaces Number 1
Fireplaces Type Gas, Gas Log
Fireplace Yes
Appliance Dishwasher, Smoke Detector, Self Cleaning Oven, Refrigerator, Microwave
Heat Source Central, Electric
Laundry true
Exterior
Exterior Feature Windows - Vinyl, Windows - Insulated, Patio, Porch - Covered, Cable Available (TV Only), Boat - Ramp
Parking Features Garage Door Opener, Attached, Main Level, Off-Street Parking
Garage Spaces 2.0
Garage Description Attached, Garage Door Opener, Main Level, Off-Street Parking, Attached
Pool true
Community Features Sidewalks
Amenities Available Golf Course, Playground, Recreation Facilities, Security, Pool, Tennis Court(s), Other
View Golf Course
Porch true
Total Parking Spaces 2
Garage Yes
Building
Lot Description Golf Community, Golf Course Front, Corner Lot, Irregular Lot, Level
Faces From I-40 @ Peavine Rd: Travel Peavine Rd for 7 miles. Turn LEFT onto Stonehenge Dr for 2.2miles. Turn LEFT onto Forest Hill Dr- House will be on the LEFT.
Sewer Public Sewer
Water Public
Architectural Style Traditional
Structure Type Stone,Vinyl Siding,Brick,Frame
Schools
Middle Schools Crab Orchard
High Schools Stone Memorial
Others
HOA Fee Include Fire Protection,Trash,Sewer,Security,Some Amenities
Restrictions Yes
Tax ID 053O A 001.00
Energy Description Electric
Read Less Info
Want to know what your home might be worth? Contact us for a FREE valuation!

Our team is ready to help you sell your home for the highest possible price ASAP

"My job is to find and attract mastery-based agents to the office, protect the culture, and make sure everyone is happy! "






