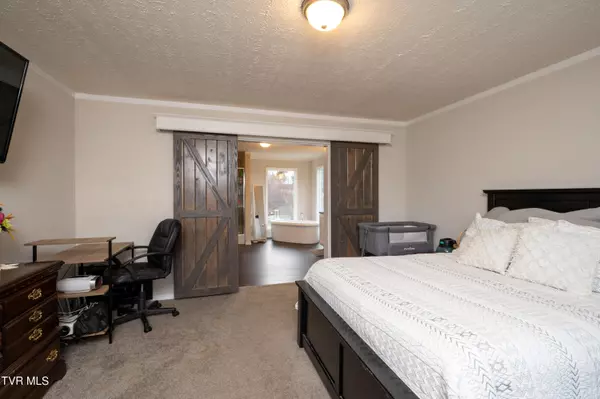$379,900
$379,900
For more information regarding the value of a property, please contact us for a free consultation.
3 Beds
3 Baths
2,304 SqFt
SOLD DATE : 05/17/2024
Key Details
Sold Price $379,900
Property Type Single Family Home
Sub Type Single Family Residence
Listing Status Sold
Purchase Type For Sale
Square Footage 2,304 sqft
Price per Sqft $164
Subdivision Not In Subdivision
MLS Listing ID 9961668
Sold Date 05/17/24
Style Ranch
Bedrooms 3
Full Baths 2
Half Baths 1
HOA Y/N No
Total Fin. Sqft 2304
Originating Board Tennessee/Virginia Regional MLS
Year Built 2021
Lot Size 3.430 Acres
Acres 3.43
Lot Dimensions See acreage
Property Description
Be sure to check out this one level home situated on over 3 acres. The Primary Bedroom features large bathroom with separate tub and large walk-in closet. Bedrooms 2 and 3 are connected by the Jack and Jill Bath. Just off the kitchen you'll find great outdoor space with a covered entertainment area- sellers are also willing to leave the hot tub if buyer desires. The over 3 acres includes fencing, a small pond, storage building, current pigpen area and area for chickens. Home also has SimpliSafe alarm system. Come make this place your own!
Location
State TN
County Washington
Community Not In Subdivision
Area 3.43
Zoning Residential
Direction (GPS FRIENDLY) I-81 towards Knoxville- take Exit 56( Tri Cities Crossing- Turn left and follow for approx. 2 miles to a slight left on to Harmony Road. Home is approx. 2.9 miles on your right.
Rooms
Other Rooms Outbuilding
Ensuite Laundry Electric Dryer Hookup, Washer Hookup
Interior
Interior Features Soaking Tub
Laundry Location Electric Dryer Hookup,Washer Hookup
Heating Central
Cooling Central Air
Flooring Carpet, Vinyl
Fireplaces Type Living Room
Fireplace Yes
Appliance Dishwasher, Electric Range, Microwave, Refrigerator
Heat Source Central
Laundry Electric Dryer Hookup, Washer Hookup
Exterior
Garage Gravel
Roof Type Shingle
Topography Level, Sloped
Porch Front Porch
Parking Type Gravel
Building
Entry Level One
Sewer Septic Tank
Water Public
Architectural Style Ranch
Structure Type Vinyl Siding
New Construction No
Schools
Elementary Schools Sulphur Springs
Middle Schools Sulphur Springs
High Schools Daniel Boone
Others
Senior Community No
Tax ID 018 067.08
Acceptable Financing Cash, Conventional, FHA, VA Loan
Listing Terms Cash, Conventional, FHA, VA Loan
Read Less Info
Want to know what your home might be worth? Contact us for a FREE valuation!

Our team is ready to help you sell your home for the highest possible price ASAP
Bought with Laura Seagroves • Realty ONE Group Home Team

"My job is to find and attract mastery-based agents to the office, protect the culture, and make sure everyone is happy! "






