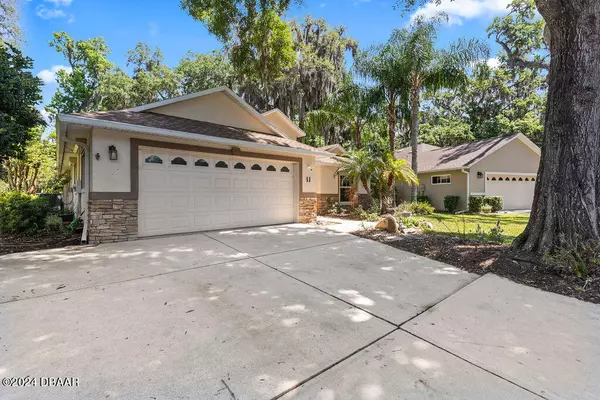$392,000
$379,900
3.2%For more information regarding the value of a property, please contact us for a free consultation.
3 Beds
2 Baths
2,217 SqFt
SOLD DATE : 05/17/2024
Key Details
Sold Price $392,000
Property Type Single Family Home
Sub Type Single Family Residence
Listing Status Sold
Purchase Type For Sale
Square Footage 2,217 sqft
Price per Sqft $176
Subdivision Ormond Lakes
MLS Listing ID 1122403
Sold Date 05/17/24
Style Other
Bedrooms 3
Full Baths 2
HOA Fees $264
Originating Board Daytona Beach Area Association of REALTORS®
Year Built 2001
Annual Tax Amount $2,583
Lot Size 5,662 Sqft
Lot Dimensions 0.13
Property Description
Welcome to 11 Wild Cat Lane, located in prestigious Ormond Lakes! Situated on the Tomoka State Park, this Johnson built home checks all the boxes for the buyer looking for a private lot surrounded by nature and an interior that is move-in ready, low maintenance, and boasts quality construction. This home features recent updates to its major systems, including 2019 roof, 2019 HVAC, and electric hurricane shutters that roll down covering every window. Not only do these updates offer peace of mind, but they also save buyers future expenses/lower the cost of insurance for years to come. Step inside this home to discover a thoughtfully designed 3 bedroom, 2 bath layout with an open floorplan. When you walk into this home, you enter the spacious foyer that overlooks the living area and dining room. You will immediately notice the volume ceilings and sky tubes, making this home feel airy and spacious. The kitchen is large and features beautiful wood cabinetry, stainless appliances, and a good-sized pantry. Located off the kitchen is a dining room, open to the living room - perfect for entertaining. On the other side of the kitchen is a large laundry room and is spacious enough for a washer, dryer, utility sink, and shelving for additional storage. Towards the front of the house are two bedrooms, separated by a spacious bathroom featuring a white vanity and shower/tub combo. Towards the rear of the home, overlooking the preserve and spacious backyard, is the master suite, featuring two closets, en-suite bathroom with his & her vanities, walk in shower, amazing garden tub, and water closet. Need that "extra room"? We have it! Off the main living area is an additional flex space - perfect for a home office, playroom, den, etc. Not only does this home have amazing features, but the outside of this home is just as amazing! Enjoy the crickets chirping at night or the sunrises in the morning from your screened patio - no need to worry about the mosquitoes getting you! If you want to sunbathe during the day, the slab extends outside the screen enclosure and is plenty big to put some lounge chairs, table, and more! This yard is massive, with plenty of room for a pool. Currently, a pavered patio with a fire pit is situated towards the rear of the yard. Enjoy a little nature by hiking the 1-mile path to the Tomoka River. Safety and security are paramount with the inclusion of a built-in concrete safe room, FEMA approved to withstand tornado winds up to 300 mph, and electric hurricane shutters on every window, providing peace of mind in any weather event. The Ormond Lakes community offers resort-style amenities including several miles of walking and biking sidewalks, clubhouse, tennis courts, fishing pier, and a community pool. Conveniently located minutes from Tomoka State Park and with easy access to I-95, this home truly offers the best of both worlds - comfort, safety, recreation, and convenience. Square footage per tax rolls. All information deemed accurate but not guaranteed. *Some pictures include floors and paint that have been virtually added to help buyers envision new floors & paint
Location
State FL
County Volusia
Community Ormond Lakes
Direction From Granada Blvd go north on Yonge St (US-1) 4 miles to right on Ormond Lakes Blvd; to right on Wild Cat Ln; go to 11
Interior
Interior Features Ceiling Fan(s)
Heating Central, Electric, Heat Pump
Cooling Central Air
Exterior
Exterior Feature Other
Parking Features Attached
Garage Spaces 2.0
Amenities Available Clubhouse
Roof Type Shingle
Accessibility Common Area
Porch Deck, Patio, Porch, Rear Porch, Screened
Total Parking Spaces 2
Garage Yes
Building
Water Public
Architectural Style Other
Structure Type Block,Concrete,Stucco
Others
Senior Community No
Tax ID 3240-06-00-0190
Acceptable Financing FHA, VA Loan
Listing Terms FHA, VA Loan
Read Less Info
Want to know what your home might be worth? Contact us for a FREE valuation!

Our team is ready to help you sell your home for the highest possible price ASAP

"My job is to find and attract mastery-based agents to the office, protect the culture, and make sure everyone is happy! "






