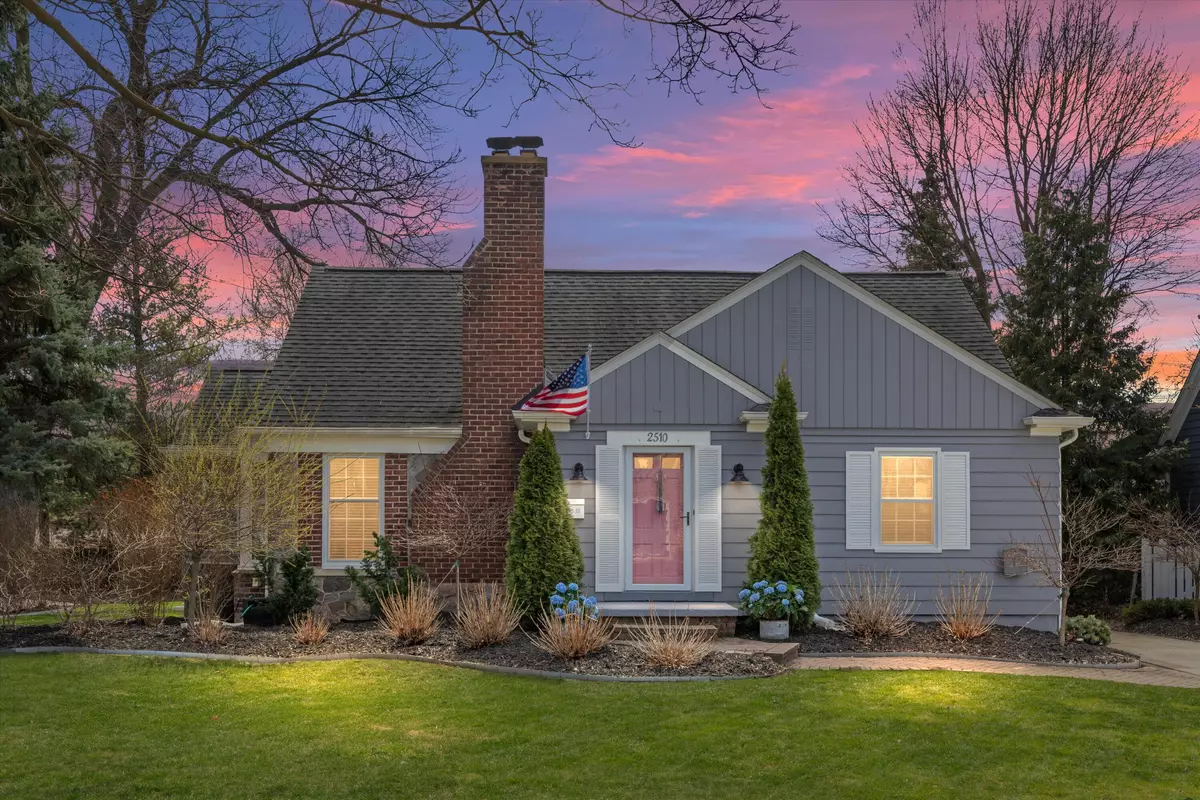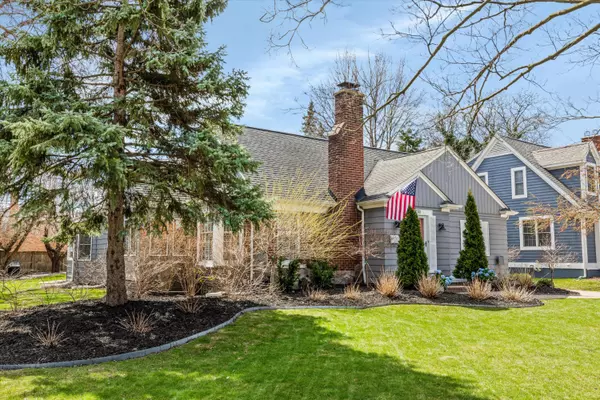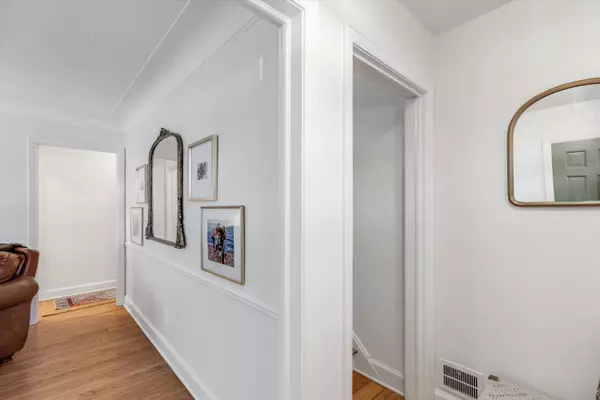$690,000
$660,000
4.5%For more information regarding the value of a property, please contact us for a free consultation.
4 Beds
2 Baths
2,218 SqFt
SOLD DATE : 05/17/2024
Key Details
Sold Price $690,000
Property Type Single Family Home
Sub Type Single Family Residence
Listing Status Sold
Purchase Type For Sale
Square Footage 2,218 sqft
Price per Sqft $311
Municipality Birmingham
Subdivision East Maple Gardens
MLS Listing ID 24016511
Sold Date 05/17/24
Style Cape Cod
Bedrooms 4
Full Baths 2
Originating Board Michigan Regional Information Center (MichRIC)
Year Built 1941
Annual Tax Amount $9,744
Tax Year 2022
Lot Size 0.257 Acres
Acres 0.26
Lot Dimensions 75X150X75X150
Property Description
Crafted with an eye for elegance and a nod to history, this captivating Cape Cod home stands proudly in the heart of Birmingham, offering a blend of timeless architecture and modern comfort. Upon entering, you're immediately greeted by the warm embrace of natural wood flooring, seamlessly uniting each room with a sense of continuity and charm. The home's palette is a masterclass in subtlety, featuring neutral colors that create a serene and inviting atmosphere, ready to complement any décor. The heart of this residence is undoubtedly its kitchen, a culinary haven for both the enthusiastic cook and the gourmet chef alike. Outfitted with sleek stainless steel appliances that shine under the thoughtful illumination of recessed lighting, the kitchen is both practical and stylish. The tile backsplash adds a touch of sophistication, ensuring that every meal prepared here feels like an occasion. Step into the living room, where the grandeur of a cathedral ceiling awaits, magnifying the sense of space and light. At the room's center, a brick fireplace stands as a testament to cozy evenings and shared stories, providing warmth and ambiance to any gathering. French doors frame a picturesque view of the sprawling backyard, inviting the outside in and offering a seamless transition to outdoor living. The exterior of the home is equally impressive, featuring a large, meticulously maintained backyard that promises endless opportunities for entertainment, relaxation, and play. The property also boasts a 3-car detached garage, providing ample space for vehicles, storage, and hobbies. A hallmark of this home is the evident pride in ownership, reflected in the meticulous attention to detail and the pristine condition of every corner. This is more than a house; it's a sanctuary, a slice of history, and a place to create lasting memories. Don't miss out on this one, schedule your showing today! The tile backsplash adds a touch of sophistication, ensuring that every meal prepared here feels like an occasion. Step into the living room, where the grandeur of a cathedral ceiling awaits, magnifying the sense of space and light. At the room's center, a brick fireplace stands as a testament to cozy evenings and shared stories, providing warmth and ambiance to any gathering. French doors frame a picturesque view of the sprawling backyard, inviting the outside in and offering a seamless transition to outdoor living. The exterior of the home is equally impressive, featuring a large, meticulously maintained backyard that promises endless opportunities for entertainment, relaxation, and play. The property also boasts a 3-car detached garage, providing ample space for vehicles, storage, and hobbies. A hallmark of this home is the evident pride in ownership, reflected in the meticulous attention to detail and the pristine condition of every corner. This is more than a house; it's a sanctuary, a slice of history, and a place to create lasting memories. Don't miss out on this one, schedule your showing today!
Location
State MI
County Oakland
Area Oakland County - 70
Direction North on Eaton then East onto Yorkshire
Rooms
Basement Partial
Interior
Interior Features Ceiling Fans
Heating Forced Air, Natural Gas
Cooling Central Air
Fireplaces Number 2
Fireplaces Type Wood Burning, Gas Log, Living, Family
Fireplace true
Appliance Dryer, Washer, Dishwasher, Microwave, Range, Refrigerator
Laundry In Basement
Exterior
Garage Spaces 3.0
Utilities Available Public Sewer Available
View Y/N No
Garage Yes
Building
Story 2
Sewer Public Sewer
Water Public
Architectural Style Cape Cod
Structure Type Wood Siding,Brick,Aluminum Siding
New Construction No
Schools
School District Birmingham
Others
Tax ID 20-30-456-008
Acceptable Financing Cash, FHA, VA Loan, Conventional
Listing Terms Cash, FHA, VA Loan, Conventional
Read Less Info
Want to know what your home might be worth? Contact us for a FREE valuation!

Our team is ready to help you sell your home for the highest possible price ASAP
"My job is to find and attract mastery-based agents to the office, protect the culture, and make sure everyone is happy! "






