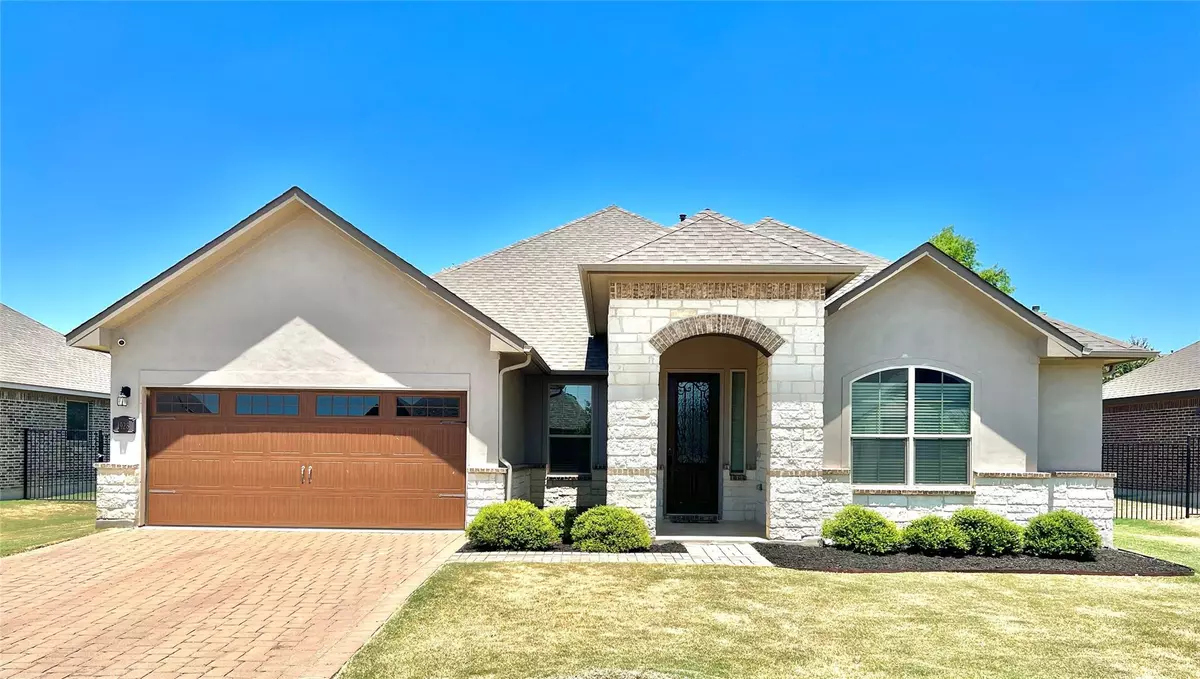$469,999
For more information regarding the value of a property, please contact us for a free consultation.
3 Beds
3 Baths
2,139 SqFt
SOLD DATE : 05/08/2024
Key Details
Property Type Single Family Home
Sub Type Single Family Residence
Listing Status Sold
Purchase Type For Sale
Square Footage 2,139 sqft
Price per Sqft $215
Subdivision Vista De Los Santos
MLS Listing ID 7401474
Sold Date 05/08/24
Style Single level Floor Plan
Bedrooms 3
Full Baths 2
Half Baths 1
HOA Fees $43/ann
Originating Board actris
Year Built 2018
Tax Year 2018
Lot Size 10,454 Sqft
Lot Dimensions 50X130
Property Description
Owner Financing Available! Welcome to your dream home! Nestled in a charming neighborhood, this exquisite residence is a true gem! The stunning 3-bedroom, 2.5-bathroom home boasts an array of enticing features. As you step inside, be greeted by an open floorplan that merges the living, dining, and kitchen areas. The heart of this home is a pristine white kitchen equipped with granite countertops, stainless steel appliances, pendant lighting, a pre-plumbed pot filler and a pantry that will exceed all your storage needs. The primary bedroom has tray ceilings, recessed lighting, a sizeable walk-in closet and the perfect en-suite bath. The primary bath features a dual vanity, a deep soaking tub and mudset shower. Say goodbye to hard water with the included water softener. Enjoy an extended wrap-around patio, great for hosting or simply relishing in a peaceful morning coffee. Outdoor gas connection for grilling. Additionally, the three-car garage ensures ample space for parking and storage, offering convenience and practicality. The location offers quick access to shopping, dining and Texas State University. It's the perfect haven for those seeking a balance of comfort, style, and convenience. Don't miss out on the opportunity to make this dream home your own.
Location
State TX
County Hays
Rooms
Main Level Bedrooms 3
Interior
Interior Features Ceiling Fan(s), Granite Counters, Electric Dryer Hookup, Gas Dryer Hookup, Kitchen Island, Open Floorplan, Primary Bedroom on Main, Recessed Lighting, Walk-In Closet(s), Washer Hookup
Heating Central
Cooling Central Air
Flooring Carpet, Tile, Vinyl
Fireplaces Type None
Fireplace Y
Appliance Built-In Oven(s), Dishwasher, Disposal, Gas Cooktop, Microwave, Tankless Water Heater
Exterior
Exterior Feature Gutters Full, Private Yard
Garage Spaces 3.0
Fence Fenced, Privacy, Wrought Iron
Pool None
Community Features Curbs, Sidewalks
Utilities Available Electricity Connected, Natural Gas Available, Water Connected
Waterfront Description None
View None
Roof Type Composition
Accessibility None
Porch Covered, Patio
Total Parking Spaces 2
Private Pool No
Building
Lot Description Sprinkler - In Rear, Sprinkler - In Front
Faces South
Foundation Slab
Sewer None
Water Public
Level or Stories One
Structure Type Brick Veneer,Masonry – All Sides,Stone Veneer,Stucco
New Construction No
Schools
Elementary Schools Hernandez
Middle Schools Doris Miller
High Schools San Marcos
School District San Marcos Isd
Others
HOA Fee Include See Remarks
Restrictions None
Ownership Common
Acceptable Financing Cash, Conventional, FHA, Owner May Carry, VA Loan
Tax Rate 2.47
Listing Terms Cash, Conventional, FHA, Owner May Carry, VA Loan
Special Listing Condition Standard
Read Less Info
Want to know what your home might be worth? Contact us for a FREE valuation!

Our team is ready to help you sell your home for the highest possible price ASAP
Bought with Non Member

"My job is to find and attract mastery-based agents to the office, protect the culture, and make sure everyone is happy! "

