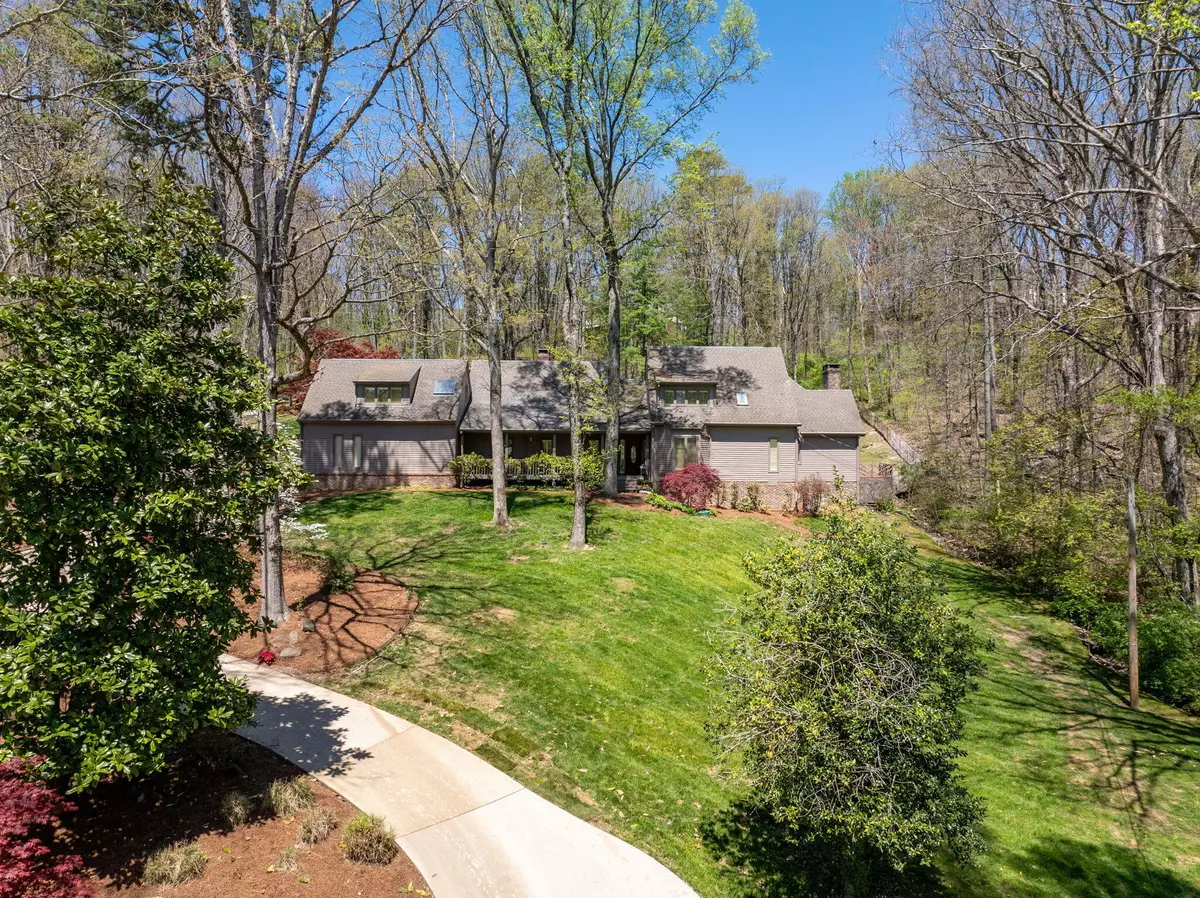$1,060,000
$1,060,000
For more information regarding the value of a property, please contact us for a free consultation.
5 Beds
5 Baths
4,428 SqFt
SOLD DATE : 05/16/2024
Key Details
Sold Price $1,060,000
Property Type Single Family Home
Sub Type Single Family Residence
Listing Status Sold
Purchase Type For Sale
Square Footage 4,428 sqft
Price per Sqft $239
Subdivision Raveloe
MLS Listing ID 1390243
Sold Date 05/16/24
Bedrooms 5
Full Baths 5
Originating Board Greater Chattanooga REALTORS®
Year Built 1977
Lot Size 2.470 Acres
Acres 2.47
Lot Dimensions 78.53X494.4
Property Description
ALL offers due by Monday the 22nd at 10am and Seller will respond by 5pm.
Welcome to 5 Primrose Circle, a serene sanctuary tucked away amidst the natural beauty of Signal Mountain. Positioned on 2.47 acres at the quiet end of a private cul-de-sac, this custom-built haven beckons with its tranquil surroundings.
As you step inside, you're greeted by an abundance of natural light filling the two-story family room, adorned with a captivating tongue and groove ceiling. French doors seamlessly connect this inviting space to a spacious deck, offering an ideal setting for year-round gatherings.The formal living room exudes grandeur with its soaring ceilings, see-through fireplace, and dramatic two-story brick hearth—perfect for hosting festive celebrations. A custom spiral staircase leads to a loft area, while the adjacent formal dining room provides a graceful flow for entertaining.The heart of the home, the fully renovated kitchen, is a culinary masterpiece, boasting a central island with bar seating, integrated appliances, and a Wolf gas range. Flowing effortlessly into a cozy keeping room with a brick fireplace, this space opens onto the outdoor living area and raised bed garden.
The main level master suite offers a serene retreat, bathed in light and featuring a fireplace, custom designed walk in closet, and a luxurious spa bath with radiant heated floors. Completing the main level are an office, guest bedroom, newly renovated full bath, and a conveniently located laundry room. Upstairs, two wings provide privacy and flexibility for occupants, while fresh interior paint, updated lighting, and new flooring throughout enhance the home's appeal.
The outdoor oasis beckons with a refreshing in-ground pool with water fall feature, custom fire pit, and a cabana with a full bath and bar area, all nestled within a terraced backyard offering peaceful seclusion.This exceptional residence epitomizes elegance and comfort, offering a truly unparalle chools, small town charm and destination for outdoor enthusiasts. Welcome home!
Location
State TN
County Hamilton
Area 2.47
Rooms
Basement Crawl Space
Interior
Interior Features Bidet, Breakfast Nook, Double Shower, Double Vanity, En Suite, Entrance Foyer, Primary Downstairs, Separate Dining Room, Separate Shower, Sitting Area, Tub/shower Combo, Walk-In Closet(s)
Heating Central, Electric
Cooling Central Air, Electric
Flooring Carpet, Hardwood, Tile
Fireplaces Number 3
Fireplaces Type Bedroom, Dining Room, Gas Log, Kitchen, Living Room, Other
Fireplace Yes
Appliance Washer, Tankless Water Heater, Refrigerator, Microwave, Free-Standing Gas Range, Electric Water Heater, Dryer, Dishwasher
Heat Source Central, Electric
Exterior
Exterior Feature Lighting
Garage Kitchen Level
Garage Spaces 2.0
Garage Description Attached, Kitchen Level
Pool Heated, In Ground, Other
Utilities Available Cable Available, Electricity Available
Roof Type Shingle
Porch Covered, Deck, Patio, Porch
Parking Type Kitchen Level
Total Parking Spaces 2
Garage Yes
Building
Lot Description Cul-De-Sac, Gentle Sloping
Faces From HWY 127 , turn left onto Laurel Street, Turn right onto James Blvd, Turn left onto Stratford Way, turn left onto Primrose Way, Turn right onto Primrose Circle, home will be on left.
Story Two
Foundation Brick/Mortar, Stone
Sewer Septic Tank
Water Public
Additional Building Cabana
Structure Type Other
Schools
Elementary Schools Thrasher Elementary
Middle Schools Signal Mountain Middle
High Schools Signal Mtn
Others
Senior Community No
Tax ID 108a B 038
Acceptable Financing Relocation Property, Cash, Conventional, FHA, Owner May Carry
Listing Terms Relocation Property, Cash, Conventional, FHA, Owner May Carry
Read Less Info
Want to know what your home might be worth? Contact us for a FREE valuation!

Our team is ready to help you sell your home for the highest possible price ASAP

"My job is to find and attract mastery-based agents to the office, protect the culture, and make sure everyone is happy! "






