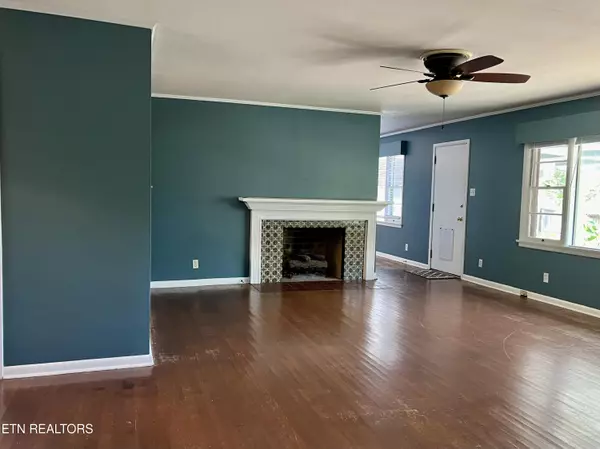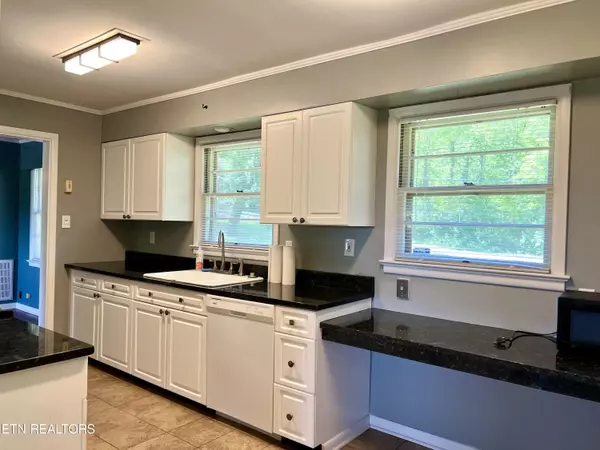$462,500
$440,000
5.1%For more information regarding the value of a property, please contact us for a free consultation.
3 Beds
2 Baths
2,351 SqFt
SOLD DATE : 05/15/2024
Key Details
Sold Price $462,500
Property Type Single Family Home
Sub Type Residential
Listing Status Sold
Purchase Type For Sale
Square Footage 2,351 sqft
Price per Sqft $196
Subdivision Holston Hills
MLS Listing ID 1260554
Sold Date 05/15/24
Style Traditional
Bedrooms 3
Full Baths 2
Originating Board East Tennessee REALTORS® MLS
Year Built 1954
Lot Size 1.070 Acres
Acres 1.07
Lot Dimensions 200 x 244.4 x IRRG
Property Description
Looking for one level home in beautiful Holston Hills neighborhood with majestic views of the Great Smoky Mountains...for $440,000?? Hurry and schedule appoint. to view this custom mid-century home that is surrounded by Mother Nature's finest display of flowering shrubs and perennials. THIS WILL NOT LAST. Home features 2350 sq. ft., 3 beds, updated kitchen & baths, hdw. floors, built-in shelves, sun-filled spacious rooms and secluded privacy. Location is 3 minutes to Donald Ross golf course/country club (dev. in 1929) 10 min. to UT, TVA & downtown Knoxville, easy access to I-40. Seldom do properties with these amenities become available. Transferred Owners sorry to leave their dream home and private paradise. Lush gardens & decking with lovely pond.
Location
State TN
County Knox County - 1
Area 1.07
Rooms
Family Room Yes
Other Rooms LaundryUtility, Extra Storage, Office, Breakfast Room, Family Room, Mstr Bedroom Main Level, Split Bedroom
Basement Crawl Space
Dining Room Formal Dining Area, Breakfast Room
Interior
Interior Features Pantry
Heating Central, Natural Gas, Electric
Cooling Central Cooling, Ceiling Fan(s)
Flooring Hardwood, Tile
Fireplaces Number 1
Fireplaces Type Gas, Gas Log
Fireplace Yes
Appliance Microwave
Heat Source Central, Natural Gas, Electric
Laundry true
Exterior
Exterior Feature Windows - Wood, Windows - Vinyl, Windows - Storm, Windows - Insulated, Fence - Privacy, Fence - Wood, Fenced - Yard, Porch - Covered, Deck, Cable Available (TV Only)
Garage Carport, Detached
Garage Description Detached, Carport
Pool true
Amenities Available Golf Course, Pool, Tennis Court(s)
View Mountain View, Country Setting
Parking Type Carport, Detached
Garage No
Building
Lot Description Private, Pond, Golf Community, Irregular Lot, Level
Faces I-40 East to Exit 394 (Asheville Hwy. Exit.) Take right at ramp onto Asheville Hwy. Go to first stop light and take left onto Chilhowee Drive. Go to 2nd stop sign and take left onto E Sunset Rd. House is on the right side of Sunset before you take a sharp curve onto Green Valley. SOP
Sewer Public Sewer
Water Public
Architectural Style Traditional
Additional Building Storage
Structure Type Wood Siding,Brick
Schools
Middle Schools Holston
High Schools Carter
Others
Restrictions No
Tax ID 071MA016
Energy Description Electric, Gas(Natural)
Acceptable Financing New Loan, Cash, Conventional, Call Listing Agent
Listing Terms New Loan, Cash, Conventional, Call Listing Agent
Read Less Info
Want to know what your home might be worth? Contact us for a FREE valuation!

Our team is ready to help you sell your home for the highest possible price ASAP

"My job is to find and attract mastery-based agents to the office, protect the culture, and make sure everyone is happy! "






