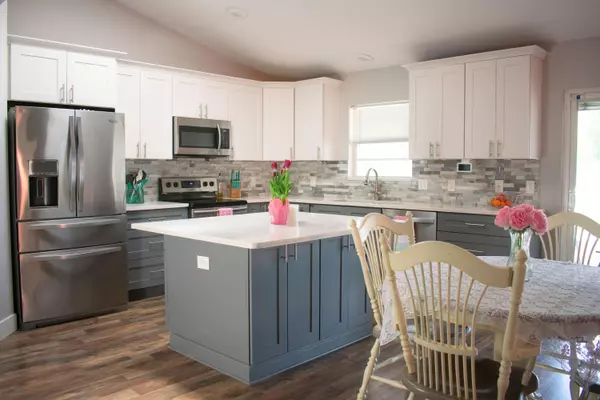$392,000
$398,000
1.5%For more information regarding the value of a property, please contact us for a free consultation.
3 Beds
2 Baths
1,798 SqFt
SOLD DATE : 05/16/2024
Key Details
Sold Price $392,000
Property Type Single Family Home
Sub Type Single Family Residence
Listing Status Sold
Purchase Type For Sale
Square Footage 1,798 sqft
Price per Sqft $218
Subdivision Port Malabar Unit 50
MLS Listing ID 1009750
Sold Date 05/16/24
Style Traditional
Bedrooms 3
Full Baths 2
HOA Y/N No
Total Fin. Sqft 1798
Originating Board Space Coast MLS (Space Coast Association of REALTORS®)
Year Built 1991
Annual Tax Amount $3,391
Tax Year 2023
Lot Size 10,019 Sqft
Acres 0.23
Property Description
More pictures coming. This beautiful updated pool home is located in the sought-after Unit 50 in Palm Bay, Florida. Situated just minutes away from Eastern Florida State College, the river, the beach, and various entertainment options, this location offers an ideal blend of convenience and leisure. The home sits on a .23-acre lot, providing ample space for outdoor activities. Such a refreshing pool, to enjoy a swim or simply relax by the water's edge. What a wonderful perfect retreat on hot summer days. Absolutely gorgeous master bath!! Recently updated! You have to see it! So full of charm.
FPL bill only $29 per month because this home has gone SOLAR! Also, city water! Roof only 5 years old!
Natural light pours through large windows! So close to shopping, restaurants and wonderful wonderful schools. Do not miss out on this beautiful home.
Location
State FL
County Brevard
Area 343 - Se Palm Bay
Direction I 95 to Malabar Rd. SE, turn left onto Emerson, turn right onto Alford St, turn left onto Castel, then right onto Ashoro to 1510 Ashboro Circle.
Interior
Interior Features Breakfast Bar, Eat-in Kitchen, Entrance Foyer, Open Floorplan, Primary Bathroom -Tub with Separate Shower, Split Bedrooms, Walk-In Closet(s)
Heating Central
Cooling Central Air
Flooring Carpet, Tile, Vinyl
Fireplaces Number 1
Fireplaces Type Wood Burning
Furnishings Unfurnished
Fireplace Yes
Appliance Dishwasher, Disposal, Dryer, Electric Range, Microwave, Washer, Water Softener Owned
Laundry Electric Dryer Hookup, Washer Hookup
Exterior
Exterior Feature ExteriorFeatures
Parking Features Attached, Garage, Garage Door Opener
Garage Spaces 2.0
Fence Back Yard, Wood
Pool In Ground, Private
Utilities Available Cable Available, Electricity Connected, Sewer Not Available, Water Available, Water Connected
Roof Type Shingle
Present Use Residential,Single Family
Street Surface Asphalt,Paved
Porch Screened
Garage Yes
Building
Lot Description Other
Faces South
Story 1
Sewer Septic Tank
Water Public
Architectural Style Traditional
Level or Stories One
New Construction No
Schools
Elementary Schools Columbia
High Schools Bayside
Others
Pets Allowed Yes
Senior Community No
Tax ID 29-37-17-Jr-02703.0-0024.00
Acceptable Financing Cash, Conventional, FHA, VA Loan
Listing Terms Cash, Conventional, FHA, VA Loan
Special Listing Condition Standard
Read Less Info
Want to know what your home might be worth? Contact us for a FREE valuation!

Our team is ready to help you sell your home for the highest possible price ASAP

Bought with EXP Realty, LLC

"My job is to find and attract mastery-based agents to the office, protect the culture, and make sure everyone is happy! "






