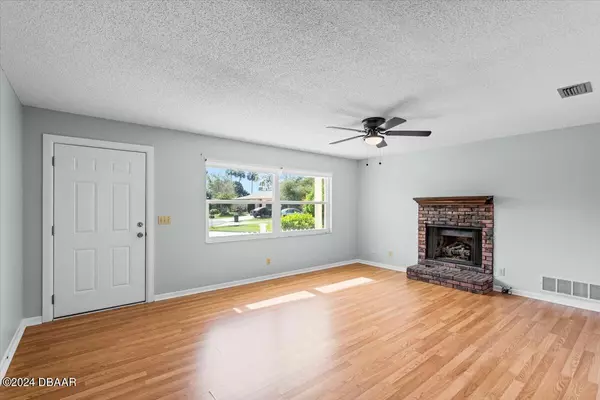$320,900
$339,900
5.6%For more information regarding the value of a property, please contact us for a free consultation.
3 Beds
3 Baths
1,134 SqFt
SOLD DATE : 05/16/2024
Key Details
Sold Price $320,900
Property Type Single Family Home
Sub Type Single Family Residence
Listing Status Sold
Purchase Type For Sale
Square Footage 1,134 sqft
Price per Sqft $282
Subdivision Not On The List
MLS Listing ID 1120321
Sold Date 05/16/24
Style Traditional
Bedrooms 3
Full Baths 3
Originating Board Daytona Beach Area Association of REALTORS®
Year Built 1979
Annual Tax Amount $1,141
Lot Size 10,890 Sqft
Lot Dimensions 0.25
Property Description
Welcome to the 14th hole of the Palm Harbor Golf Course! You can walk directly onto the course or enjoy it from the privacy of your screened pool lanai with a free-standing hot tub. This home is a three-bedroom, three-full bath ranch on a cul de sac in the Palm Harbor area. Enjoy your SOLAR heated pool from a Florida room that has an installed portable AC unit. The home also has a one car garage converted into a multi-purpose room. (Neither of those rooms is counted in the living square footage, and the garage can easily be converted back to a garage if desired). This house enjoys laminate throughout the large living room with a propane fireplace, the dining room, and three spacious bedrooms. The kitchen features a nice pantry and a view of the golf course, as well as a breakfast bar The large lot is complemented by a circular drive and lots of trees for privacy. Add to this a newer AC, all new interior paint, new ceiling fans, and a newer roof, and the house is ready for new owners to move right in. This house also has newer, high quality windows throughout - a great comfort for safety and convenience, not to mention possibly lower insurance! All information taken from the tax record, and while deemed reliable, cannot be guaranteed.
Location
State FL
County Flagler
Community Not On The List
Direction I-95 S to Palm Coast Pkwy SW. L on Palm Coast Pkwy SW, L on Colbert Ln, L on Courtney Pl, L on Courtney Ct
Interior
Interior Features Ceiling Fan(s)
Heating Central
Cooling Central Air
Exterior
Roof Type Shingle
Porch Patio, Rear Porch, Screened
Building
Water Public
Architectural Style Traditional
Structure Type Block,Concrete
New Construction No
Others
Senior Community No
Tax ID 07-11-31-7008-00090-0180
Acceptable Financing FHA, VA Loan
Listing Terms FHA, VA Loan
Read Less Info
Want to know what your home might be worth? Contact us for a FREE valuation!

Our team is ready to help you sell your home for the highest possible price ASAP
"My job is to find and attract mastery-based agents to the office, protect the culture, and make sure everyone is happy! "






