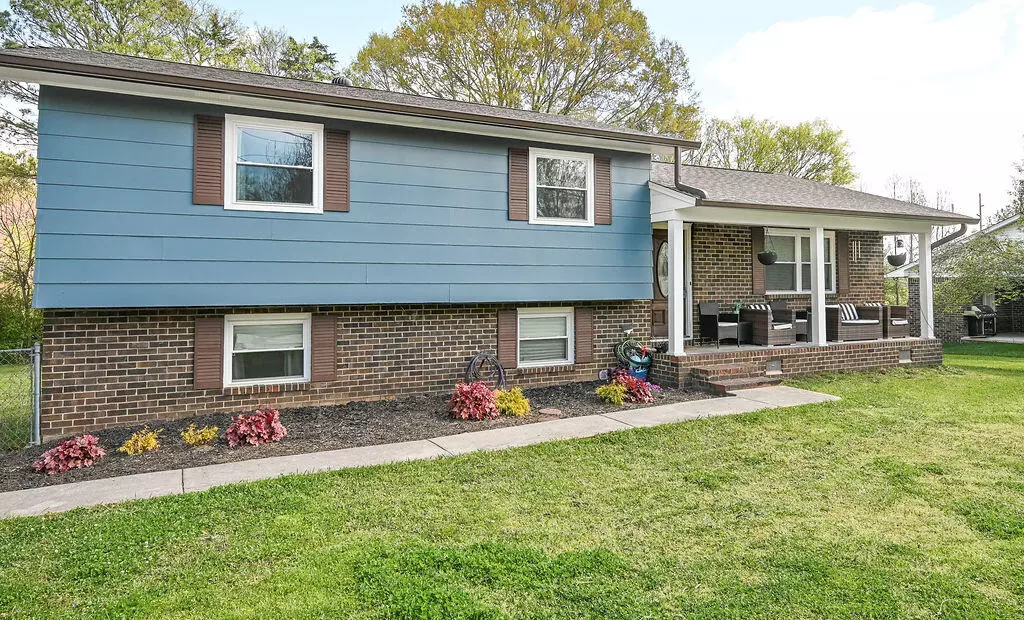$300,000
$309,000
2.9%For more information regarding the value of a property, please contact us for a free consultation.
5 Beds
3 Baths
1,952 SqFt
SOLD DATE : 05/15/2024
Key Details
Sold Price $300,000
Property Type Single Family Home
Sub Type Single Family Residence
Listing Status Sold
Purchase Type For Sale
Approx. Sqft 0.35
Square Footage 1,952 sqft
Price per Sqft $153
Subdivision Durkee Park
MLS Listing ID 20241389
Sold Date 05/15/24
Style Other
Bedrooms 5
Full Baths 3
Construction Status Updated/Remodeled
HOA Y/N No
Abv Grd Liv Area 1,280
Year Built 1972
Annual Tax Amount $741
Lot Size 0.350 Acres
Acres 0.35
Property Description
Nested in a friendly neighborhood, this spacious home is a blend of comfort and convenience. Totally updated and move in ready home. Open concept great for entertaining. 5 Bedrooms and 3 Full Baths, great for a large family or visiting holiday guests, everyone will have their own space. Beautifully remodeled kitchen with tile and granite, and a large island perfect for meal prep or casual meals. Custom tile showers/baths with granite countertops. Large fenced yard for pets or kiddos to play. Cute little out building perfect for all of your tools or a playhouse. BBQ deck with plenty of built in seating overlooking your yard with a built in fire pit. Lots of Updates! Call to schedule your showing, you do not want to miss out on this one!
Location
State TN
County Bradley
Direction From Highway 64 turn onto Durkee Road. In 1.1 miles turn right onto Parkway Drive. In 350ft the home is on your right. Sign on Property
Rooms
Basement Finished
Interior
Interior Features Walk-In Shower, Split Bedrooms, Open Floorplan, Kitchen Island, High Speed Internet, Granite Counters, Double Vanity, Bar, Bathroom Mirror(s), Breakfast Bar, Ceiling Fan(s), Crown Molding
Heating Central, Electric
Cooling Ceiling Fan(s), Central Air
Flooring Other, Luxury Vinyl, Tile
Fireplace No
Window Features Vinyl Frames,Window Treatments,Screens,Blinds,Double Pane Windows,Drapes
Appliance Washer, Dishwasher, Dryer, Electric Cooktop, Electric Oven, Electric Range, Electric Water Heater, Exhaust Fan, Microwave, Refrigerator
Laundry Laundry Room
Exterior
Exterior Feature Rain Gutters, Fire Pit
Parking Features Concrete, Driveway
Pool None
Community Features None
Utilities Available Propane, High Speed Internet Available, Water Connected, Phone Available, Electricity Connected
View Y/N false
Roof Type Shingle
Porch Deck, Front Porch, Patio, Porch
Building
Lot Description Mailbox, Level, Landscaped, Cleared
Entry Level Tri-Level
Foundation Block, Brick/Mortar, Permanent
Lot Size Range 0.35
Sewer Septic Tank
Water Public
Architectural Style Other
Additional Building None, Workshop, Storage, Shed(s), Equipment Building, Outbuilding
New Construction No
Construction Status Updated/Remodeled
Schools
Elementary Schools Oak Grove
Middle Schools Lake Forest
High Schools Bradley County
Others
Tax ID 066b D 02100 000
Security Features Smoke Detector(s)
Acceptable Financing Cash, Conventional, FHA, VA Loan
Horse Property false
Listing Terms Cash, Conventional, FHA, VA Loan
Special Listing Condition Standard
Read Less Info
Want to know what your home might be worth? Contact us for a FREE valuation!

Our team is ready to help you sell your home for the highest possible price ASAP
Bought with Crye-Leike REALTORS - Cleveland

"My job is to find and attract mastery-based agents to the office, protect the culture, and make sure everyone is happy! "






