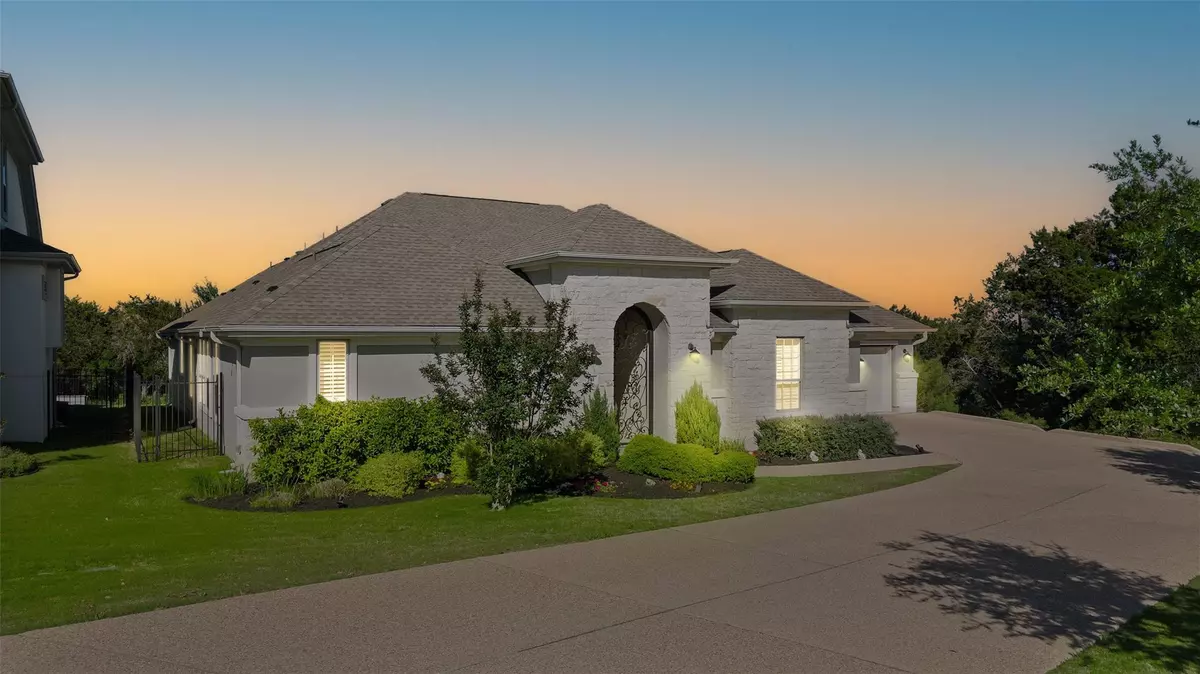$980,000
For more information regarding the value of a property, please contact us for a free consultation.
4 Beds
4 Baths
3,431 SqFt
SOLD DATE : 05/16/2024
Key Details
Property Type Single Family Home
Sub Type Single Family Residence
Listing Status Sold
Purchase Type For Sale
Square Footage 3,431 sqft
Price per Sqft $276
Subdivision Reunion Ranch
MLS Listing ID 9278413
Sold Date 05/16/24
Bedrooms 4
Full Baths 3
Half Baths 1
HOA Fees $77/qua
Originating Board actris
Year Built 2017
Annual Tax Amount $15,315
Tax Year 2023
Lot Size 0.366 Acres
Property Description
Set in the idyllic community of Reunion Ranch, this single-story residence is a testament to thoughtful design, set amidst the tranquility of dual-sided greenbelts. Its location strikes a perfect balance, offering easy access to Austin's urban pulse and the natural charm of the Dripping Springs School District. The impressive courtyard entry sets the stage for a home where function meets form. Inside, a dual-sided fireplace elegantly delineates the formal dining area from the rest of the home, where soaring coffered ceilings and French doors to the courtyard enhance the space with sophistication and warmth. The great room, the home's centerpiece, boasts a stunning curved wall of windows that bathes the space in light and frames the lush greenbelt views. With its custom built-ins, this area flows into the kitchen and informal dining area, creating an ideal space for gatherings and entertaining. The kitchen is impressive, with expansive windows that capture the hill country views, polished quartz countertops, and a chic center island that serves as a breakfast bar. It has GE Monogram appliances, including a wine refrigerator and abundant cabinetry. A second living space, strategically positioned among three guest rooms, serves as a private enclave, perfect for quiet evenings, with direct access to the courtyard through French doors, blending indoor comfort with outdoor ease. The home office is insulated from the household's liveliness. Meanwhile, the primary suite is a retreat, with a plush bath, walk-in closet, and direct access to the laundry room, ensuring both comfort and convenience. Outdoor living is equally impressive. An extended TREX deck, a vast covered patio, and an inviting outdoor kitchen are all set against the greenbelt backdrop. Three garages and direct access to community walking trails complete this exquisite home. Reunion Ranch is a community of recreational amenities, including parks, trails, pools, and abundant green space.
Location
State TX
County Hays
Rooms
Main Level Bedrooms 4
Interior
Interior Features Bookcases, Breakfast Bar, Built-in Features, Ceiling Fan(s), Coffered Ceiling(s), High Ceilings, Chandelier, Quartz Counters, Crown Molding, Double Vanity, Eat-in Kitchen, Entrance Foyer, French Doors, In-Law Floorplan, Kitchen Island, Multiple Dining Areas, Multiple Living Areas, No Interior Steps, Open Floorplan, Pantry, Primary Bedroom on Main, Recessed Lighting, Smart Thermostat, Soaking Tub, Storage, Walk-In Closet(s), Washer Hookup
Heating Central
Cooling Ceiling Fan(s), Central Air
Flooring Carpet, Tile, Wood
Fireplaces Number 1
Fireplaces Type Dining Room, Double Sided, Gas Log, Great Room, See Through, Stone
Fireplace Y
Appliance Built-In Gas Oven, Dishwasher, Disposal, Exhaust Fan, Gas Cooktop, Microwave, RNGHD, Stainless Steel Appliance(s), Electric Water Heater, Wine Refrigerator
Exterior
Exterior Feature Barbecue, Uncovered Courtyard, Exterior Steps, Gas Grill, Gutters Full, Lighting, Private Entrance, Private Yard
Garage Spaces 3.0
Fence Back Yard, Full, Wrought Iron
Pool None
Community Features Cluster Mailbox, Common Grounds, Park, Picnic Area, Playground, Pool, Sidewalks, Underground Utilities, Walk/Bike/Hike/Jog Trail(s
Utilities Available Cable Connected, Electricity Connected, High Speed Internet, Natural Gas Connected, Sewer Connected, Underground Utilities, Water Connected
Waterfront Description None
View Hill Country, Trees/Woods
Roof Type Composition
Accessibility None
Porch Covered, Deck, Front Porch, Patio
Total Parking Spaces 8
Private Pool No
Building
Lot Description Back to Park/Greenbelt, Back Yard, Cul-De-Sac, Front Yard, Sprinkler - In Rear, Sprinkler - In Front, Sprinkler - In-ground, Views
Faces South
Foundation Slab
Sewer MUD
Water MUD
Level or Stories One
Structure Type Masonry – All Sides,Stone Veneer,Stucco
New Construction No
Schools
Elementary Schools Cypress Springs
Middle Schools Sycamore Springs
High Schools Dripping Springs
School District Dripping Springs Isd
Others
HOA Fee Include Common Area Maintenance,Maintenance Grounds
Restrictions Covenant
Ownership Fee-Simple
Acceptable Financing Cash, Conventional, VA Loan
Tax Rate 2.13402
Listing Terms Cash, Conventional, VA Loan
Special Listing Condition Standard
Read Less Info
Want to know what your home might be worth? Contact us for a FREE valuation!

Our team is ready to help you sell your home for the highest possible price ASAP
Bought with Linda Welsh Realty GRP
"My job is to find and attract mastery-based agents to the office, protect the culture, and make sure everyone is happy! "

