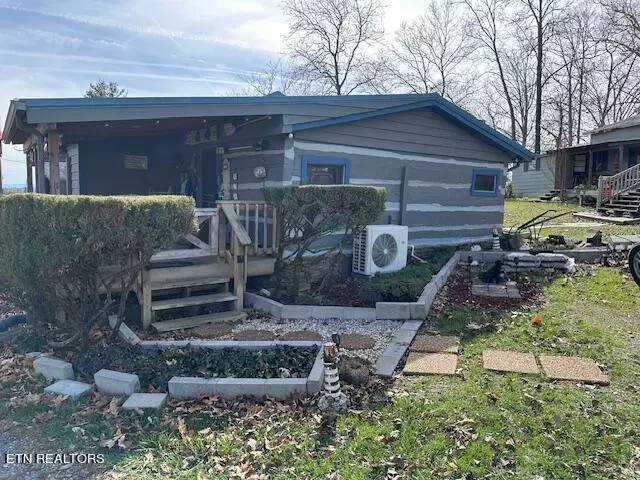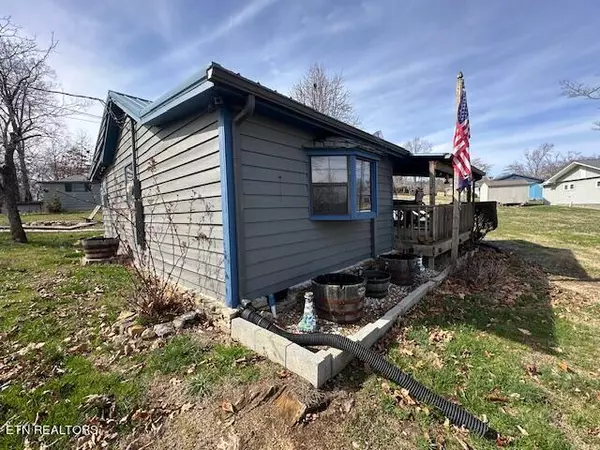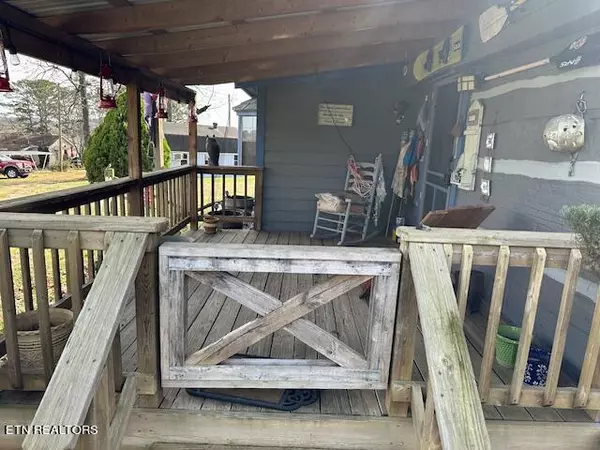$147,500
$149,900
1.6%For more information regarding the value of a property, please contact us for a free consultation.
2 Beds
1 Bath
658 SqFt
SOLD DATE : 05/16/2024
Key Details
Sold Price $147,500
Property Type Single Family Home
Sub Type Residential
Listing Status Sold
Purchase Type For Sale
Square Footage 658 sqft
Price per Sqft $224
Subdivision Cherokee Lake
MLS Listing ID 1254641
Sold Date 05/16/24
Style Cottage,Cabin
Bedrooms 2
Full Baths 1
Originating Board East Tennessee REALTORS® MLS
Year Built 1955
Lot Size 4,791 Sqft
Acres 0.11
Lot Dimensions 10x131.8x70.5x120
Property Description
Home is an Estate Sale Being SOLD AS IS WHERE IS NO REPAIRS AND OR WARRANTIES. BUYER TO VERIFY ALL MEASURES. Cabin in Wa-Ni Village 2BR 1BA cabin at the Lake with Lake view. Two Mini Split units, New appliances, Washer, Dryer and New Metal Roof 2023. On septic system. Wood burning fireplace. A short walk to the lake and Boat slips and public access for boat launching on Cherokee Lake. Covered Porch, Deck, Fire Pit, Storage building does not convey. View of Lake year round. Public Wa-Ni Lake village resort offers campground, RV Park and Marina. Buyer to verify all information and measurements property is exempt.
Location
State TN
County Grainger County - 45
Area 0.11
Rooms
Basement Crawl Space
Dining Room Eat-in Kitchen
Interior
Interior Features Eat-in Kitchen
Heating Other, Electric
Cooling Ceiling Fan(s)
Flooring Carpet, Hardwood, Vinyl, Other
Fireplaces Number 1
Fireplaces Type Wood Burning
Fireplace Yes
Appliance Dryer, Refrigerator, Washer
Heat Source Other, Electric
Exterior
Exterior Feature Porch - Covered, Deck
Parking Features On-Street Parking
Garage Description On-Street Parking
View Country Setting, Lake
Garage No
Building
Lot Description Corner Lot, Irregular Lot, Rolling Slope
Faces 11E to Jefferson City Take Hwy 92 Past Cherokee Dam Right on Lakeshore Drive Go approximately 4 miles right on Wani Village Road stay Left on Lewis Rd to property. Address is Burnett Dr but enter in on Lewis Rd.
Sewer Septic Tank
Water Public
Architectural Style Cottage, Cabin
Structure Type Wood Siding,Log,Frame
Schools
Middle Schools Rutledge
High Schools Grainger County Adult
Others
Restrictions No
Tax ID 076F D 019.00
Energy Description Electric
Acceptable Financing New Loan, Cash, Conventional
Listing Terms New Loan, Cash, Conventional
Read Less Info
Want to know what your home might be worth? Contact us for a FREE valuation!

Our team is ready to help you sell your home for the highest possible price ASAP

"My job is to find and attract mastery-based agents to the office, protect the culture, and make sure everyone is happy! "






