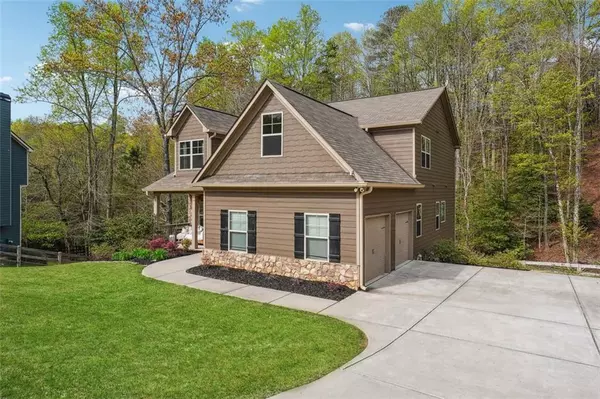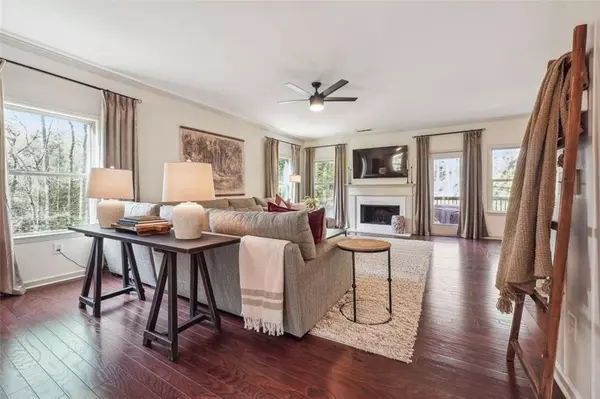$550,000
$570,000
3.5%For more information regarding the value of a property, please contact us for a free consultation.
4 Beds
2.5 Baths
4,301 SqFt
SOLD DATE : 05/15/2024
Key Details
Sold Price $550,000
Property Type Single Family Home
Sub Type Single Family Residence
Listing Status Sold
Purchase Type For Sale
Square Footage 4,301 sqft
Price per Sqft $127
Subdivision Castleberry Springs
MLS Listing ID 7365835
Sold Date 05/15/24
Style Craftsman
Bedrooms 4
Full Baths 2
Half Baths 1
Construction Status Resale
HOA Fees $450
HOA Y/N Yes
Originating Board First Multiple Listing Service
Year Built 2018
Annual Tax Amount $4,050
Tax Year 2023
Lot Size 0.750 Acres
Acres 0.75
Property Description
Welcome Home! Stunning craftsman home that is situated just minutes from GA-400! Highly sought after swim/tennis community of Castleberry Springs. This home has it all and does not skip any details. As you enter the home you will be greeted by an open floor plan, matched with tons of natural sunlight coming in from every angle. The cozy living room features a wood burning fireplace, perfect for entertaining guests and has a view into the chef's kitchen. The custom kitchen offers stainless steel appliances, granite countertops, and white subway tile to match the cabinets. Both the living room and kitchen offer views of the beautiful and private backyard, that includes mature hardwoods and a year-round flowing creek! The back porch presents tons of space to relax and enjoy your friends and family. The master suite is located on the main level featuring crown molding and a sitting area. The primary bathroom has double vanities, a separate tub/shower, and a full walk in closet. Upstairs you will find three additional bedrooms and a full bathroom, complete with double vanities! Two bedrooms are oversized and offer tons of room for kids/guests! Additionally upstairs is a full and oversized bonus room, allowing for a perfect spot to have a home office, play room, or even a home theatre! All of this, while also having an unfinished basement that has walkout access to the backyard. The basement is stubbed for a full bathroom. The backyard is fully fenced in which offers the perfect spot for your furry friends to enjoy the woods and creek behind the home. Overall, the community offers beautiful year round views, a clubhouse, a full pool, and two tennis courts. Don’t miss out and schedule your showing today!
Location
State GA
County Lumpkin
Lake Name None
Rooms
Bedroom Description Master on Main,Other
Other Rooms Other
Basement Bath/Stubbed, Daylight, Full, Unfinished
Main Level Bedrooms 1
Dining Room Open Concept, Separate Dining Room
Interior
Interior Features High Ceilings 9 ft Main, Crown Molding, Double Vanity, High Speed Internet, Walk-In Closet(s)
Heating Electric, Central
Cooling Electric, Central Air
Flooring Carpet, Ceramic Tile, Vinyl
Fireplaces Number 1
Fireplaces Type Living Room, Wood Burning Stove
Window Features Insulated Windows
Appliance Dishwasher, Electric Range, Electric Oven, Microwave
Laundry Main Level, Mud Room
Exterior
Exterior Feature Private Yard
Garage Garage, Driveway
Garage Spaces 2.0
Fence Wood
Pool None
Community Features Clubhouse, Homeowners Assoc, Pool, Sidewalks, Tennis Court(s)
Utilities Available Other
Waterfront Description Creek
View Creek/Stream, Trees/Woods
Roof Type Shingle
Street Surface Asphalt
Accessibility Accessible Bedroom, Accessible Entrance, Accessible Washer/Dryer
Handicap Access Accessible Bedroom, Accessible Entrance, Accessible Washer/Dryer
Porch Deck
Private Pool false
Building
Lot Description Back Yard, Landscaped, Private, Stream or River On Lot
Story Three Or More
Foundation Concrete Perimeter
Sewer Septic Tank
Water Public
Architectural Style Craftsman
Level or Stories Three Or More
Structure Type Cement Siding
New Construction No
Construction Status Resale
Schools
Elementary Schools Blackburn
Middle Schools Lumpkin County
High Schools Lumpkin County
Others
Senior Community no
Restrictions true
Tax ID 035 297
Acceptable Financing Cash, Conventional, FHA
Listing Terms Cash, Conventional, FHA
Special Listing Condition None
Read Less Info
Want to know what your home might be worth? Contact us for a FREE valuation!

Our team is ready to help you sell your home for the highest possible price ASAP

Bought with Keller Williams Lanier Partners

"My job is to find and attract mastery-based agents to the office, protect the culture, and make sure everyone is happy! "






