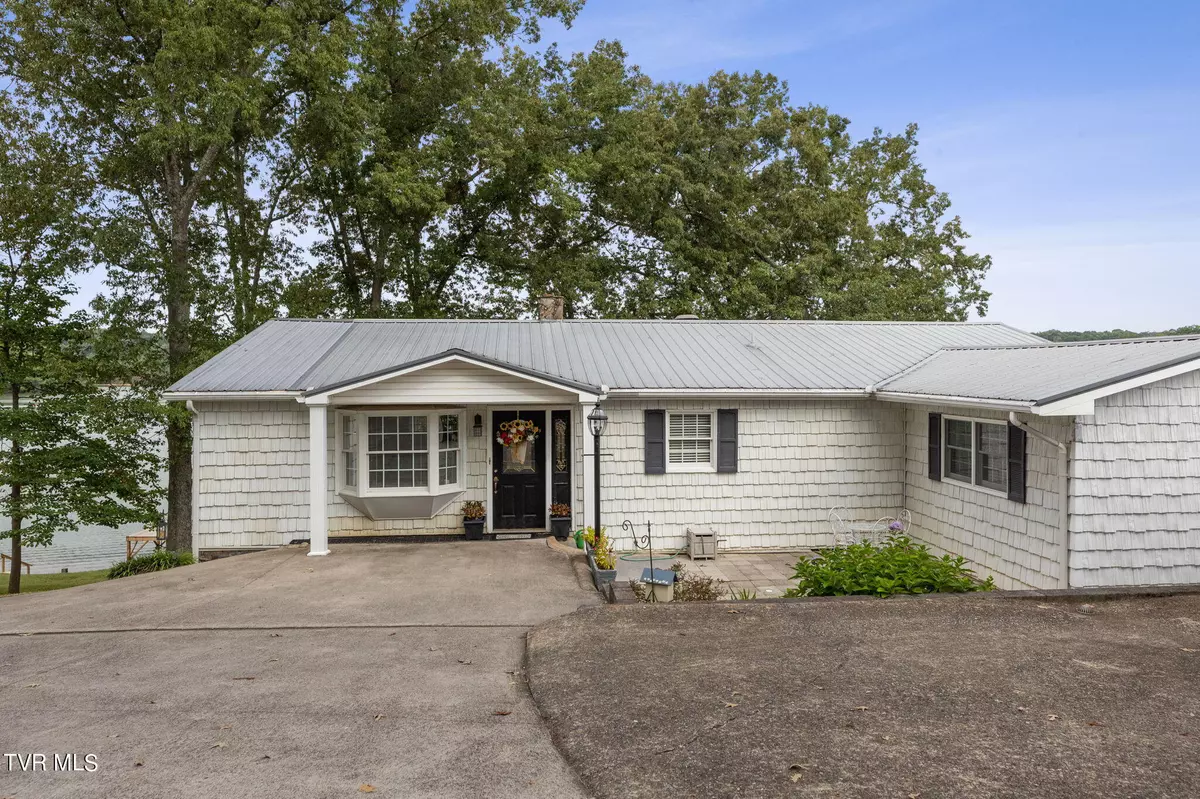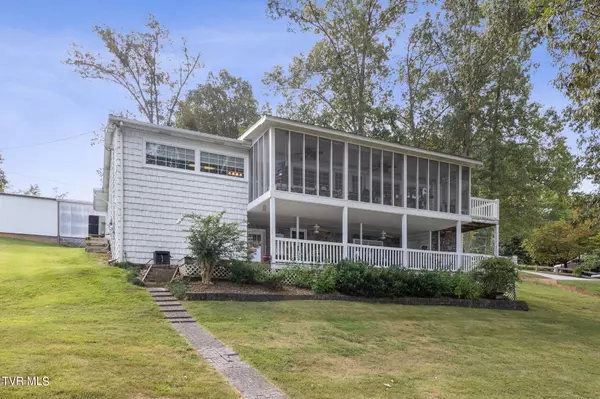$825,000
$849,900
2.9%For more information regarding the value of a property, please contact us for a free consultation.
3 Beds
2 Baths
2,834 SqFt
SOLD DATE : 05/16/2024
Key Details
Sold Price $825,000
Property Type Single Family Home
Sub Type Single Family Residence
Listing Status Sold
Purchase Type For Sale
Square Footage 2,834 sqft
Price per Sqft $291
Subdivision Not In Subdivision
MLS Listing ID 9963155
Sold Date 05/16/24
Style Cottage
Bedrooms 3
Full Baths 2
HOA Y/N No
Total Fin. Sqft 2834
Originating Board Tennessee/Virginia Regional MLS
Year Built 1972
Lot Size 0.720 Acres
Acres 0.72
Lot Dimensions 109 x 300 irr
Property Description
Lakefront living on Boone Lake's main channel couldn't be sweeter! This home features 3 bedrooms and 2 full baths, including the enormous primary bedroom and an additional bedroom on the main level, and the suite with kitchenette on the lower level. The spacious living room with coffered ceiling flows into the updated kitchen and dining areas, bathed in light and lake views from the wall of windows, making it ideal for entertaining family and friends. The expansive outdoor living spaces run the length of the house - main level screened porch and lower level covered patio - encouraging mornings calmed by birds waking over the shimmering water and evenings dazzled by the stunning sunsets. A large dock with covered boat lift, attached floating dock, and lakeside boat ramp provide everything you need for seasons of fun on the water. Additionally, the 24x48 garage and workshop makes space for all your vehicles, toys, and tinkerings, not to mention great storage beyond the impressive closet space inside the home. Qualified buyers only. Some furnishings are negotiable. Call your favorite realtor today and get ready for a great summer!
Location
State TN
County Sullivan
Community Not In Subdivision
Area 0.72
Zoning R 1
Direction From Hwy 19W in Piney Flats, turn onto Allison Road. At approximately 4.5 miles, turn left onto Haw Ridge Road, then 2 miles. When you see the beautiful lake you are almost there. Home on the right.
Rooms
Basement Exterior Entry, Finished, Heated, Interior Entry, Walk-Out Access
Ensuite Laundry Electric Dryer Hookup, Washer Hookup
Interior
Interior Features Built-in Features, Granite Counters, Kitchen Island, Kitchen/Dining Combo, Laminate Counters, Open Floorplan, Pantry, Remodeled
Laundry Location Electric Dryer Hookup,Washer Hookup
Heating Central, Electric, Fireplace(s), Heat Pump, Propane, Wood Stove, Electric
Cooling Ceiling Fan(s), Central Air
Flooring Ceramic Tile, Hardwood, Laminate
Fireplaces Number 2
Fireplaces Type Gas Log, Kitchen, Living Room
Fireplace Yes
Window Features Insulated Windows,Window Treatments
Appliance Dishwasher, Electric Range, Microwave, Refrigerator
Heat Source Central, Electric, Fireplace(s), Heat Pump, Propane, Wood Stove
Laundry Electric Dryer Hookup, Washer Hookup
Exterior
Exterior Feature Dock
Garage Driveway, Attached, Concrete, Garage Door Opener
Garage Spaces 2.0
Amenities Available Landscaping
Waterfront Yes
Waterfront Description Lake Front
View Water
Roof Type Metal
Topography Sloped
Porch Covered, Rear Patio, Rear Porch, Screened
Parking Type Driveway, Attached, Concrete, Garage Door Opener
Total Parking Spaces 2
Building
Entry Level Two
Sewer Septic Tank
Water Public
Architectural Style Cottage
Structure Type Stone Veneer,Vinyl Siding
New Construction No
Schools
Elementary Schools Mary Hughes
Middle Schools East Middle
High Schools Sullivan East
Others
Senior Community No
Tax ID 108k C 006.00
Acceptable Financing Cash, Conventional, VA Loan
Listing Terms Cash, Conventional, VA Loan
Read Less Info
Want to know what your home might be worth? Contact us for a FREE valuation!

Our team is ready to help you sell your home for the highest possible price ASAP
Bought with Kimberly Dykes • Town & Country Realty - Downtown

"My job is to find and attract mastery-based agents to the office, protect the culture, and make sure everyone is happy! "






