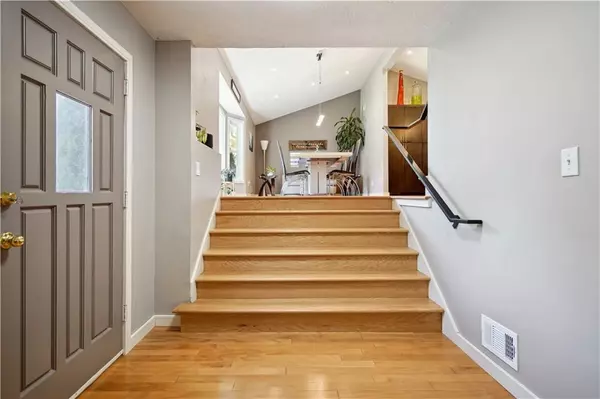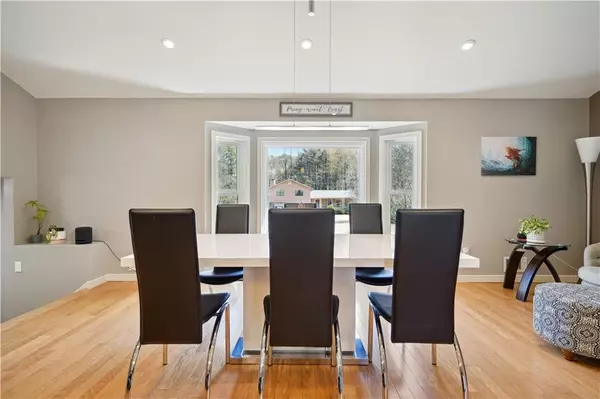$615,000
$629,000
2.2%For more information regarding the value of a property, please contact us for a free consultation.
4 Beds
2.5 Baths
2,585 SqFt
SOLD DATE : 05/10/2024
Key Details
Sold Price $615,000
Property Type Single Family Home
Sub Type Single Family Residence
Listing Status Sold
Purchase Type For Sale
Square Footage 2,585 sqft
Price per Sqft $237
Subdivision Hembree Farms
MLS Listing ID 7351515
Sold Date 05/10/24
Style Contemporary,Modern
Bedrooms 4
Full Baths 2
Half Baths 1
Construction Status Resale
HOA Fees $500
HOA Y/N Yes
Originating Board First Multiple Listing Service
Year Built 1976
Annual Tax Amount $974
Tax Year 2023
Lot Size 0.691 Acres
Acres 0.6909
Property Description
Come home to this fabulous renovated beauty in Hembree Farms! TOP RATED MILTON HIGH SCHOOL! Large open rooms are light filled with abundant windows. The completely renovated chef's kitchen is an entertainer's dream with a HUGE island with lift up small appliance stand, lots of drawers and storage. Appliances are top shelf including the gas range great for dinner parties. The granite counters have gorgeous colors! Entertain outside on both of the large decks overlooking the huge backyard with a stream and firepit. You may see deer late in the day enjoying the stream and shade! The kitchen is open to a large dining area with an extra sitting area. Come downstairs to a cozy family room with space for a game table and doors that open to the second deck. Check out the beautifully renovated 1/2 bath on this level convenient to all the living spaces. The large primary bedroom is located on the upper level and has a completely renovated bath and 2 closets. 2 additional large bedrooms occupy this level with a 3rd renovated bath. The finished terrace level has a media room, bedroom and great storage space. The large 2 car garage has a side entry and plenty of additional storage space. Enjoy the neighborhood amenities that include a pool, gazebo, playground and soon to come tennis. This home is a short walk to the amenities through the cul-de-sac located at the street's end. Very close by are all of the shops, restaurants, festivals, Avalon, Wills Park, and more that Roswell and Alpharetta have to offer! Don't miss this one!
Location
State GA
County Fulton
Lake Name None
Rooms
Bedroom Description Oversized Master
Other Rooms None
Basement Daylight, Exterior Entry, Finished, Interior Entry
Dining Room Separate Dining Room
Interior
Interior Features Cathedral Ceiling(s), High Speed Internet
Heating Central, Natural Gas
Cooling Central Air, Electric
Flooring Carpet, Hardwood
Fireplaces Type None
Window Features Insulated Windows
Appliance Dishwasher, Gas Range, Microwave, Range Hood, Refrigerator, Self Cleaning Oven
Laundry Lower Level, Other
Exterior
Exterior Feature Other
Parking Features Driveway, Garage, Garage Door Opener, Garage Faces Side, Kitchen Level, Level Driveway
Garage Spaces 2.0
Fence Back Yard
Pool None
Community Features Homeowners Assoc, Near Schools, Near Shopping, Near Trails/Greenway, Pool, Street Lights, Tennis Court(s), Other
Utilities Available Cable Available, Electricity Available, Natural Gas Available, Underground Utilities, Water Available
Waterfront Description None
View Creek/Stream
Roof Type Composition
Street Surface Asphalt
Accessibility None
Handicap Access None
Porch Deck
Private Pool false
Building
Lot Description Back Yard, Creek On Lot, Front Yard, Landscaped, Level
Story Multi/Split
Foundation Block
Sewer Septic Tank
Water Public
Architectural Style Contemporary, Modern
Level or Stories Multi/Split
Structure Type Cement Siding
New Construction No
Construction Status Resale
Schools
Elementary Schools Hembree Springs
Middle Schools Elkins Pointe
High Schools Milton - Fulton
Others
Senior Community no
Restrictions false
Tax ID 12 214105130316
Special Listing Condition None
Read Less Info
Want to know what your home might be worth? Contact us for a FREE valuation!

Our team is ready to help you sell your home for the highest possible price ASAP

Bought with Engel & Volkers Atlanta
"My job is to find and attract mastery-based agents to the office, protect the culture, and make sure everyone is happy! "






