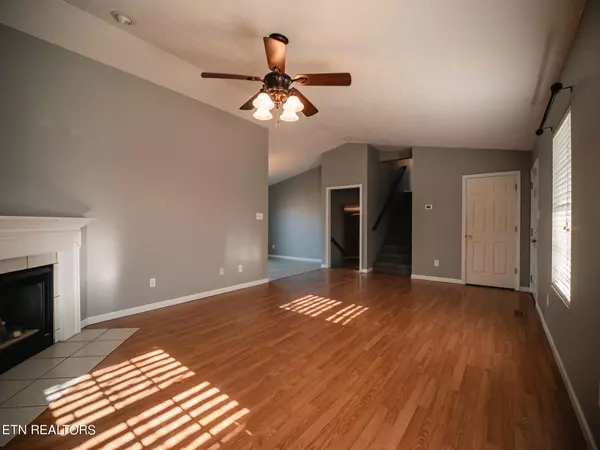$340,000
$340,000
For more information regarding the value of a property, please contact us for a free consultation.
3 Beds
3 Baths
1,764 SqFt
SOLD DATE : 05/16/2024
Key Details
Sold Price $340,000
Property Type Single Family Home
Sub Type Residential
Listing Status Sold
Purchase Type For Sale
Square Footage 1,764 sqft
Price per Sqft $192
Subdivision Bell Place S/D Unit 1
MLS Listing ID 1251860
Sold Date 05/16/24
Style Traditional
Bedrooms 3
Full Baths 2
Half Baths 1
Originating Board East Tennessee REALTORS® MLS
Year Built 2000
Lot Size 0.540 Acres
Acres 0.54
Lot Dimensions 80 x 295
Property Description
Back on Market due to Buyers Home Contingency Sale Falling Thru. Ring in Spring in Bell Place with this Welcoming Front Porch Jewel! Sit, relax and enjoy some sweet tea as you take it all in. As you enter through the front door, you will be greeted with Vaulted Ceilings in the Living Room. Gather around the Gas Fireplace as you enjoy entertaining friends and family. The Eat-in Kitchen allows for great conversation as meals are prepared. Stainless Steel appliances for easy clean up. Take a seat at the Kitchen Bar to keep the cook company. Extend the dining experience outside for those fun filled BBQs while your cares melt away with Spectacular Back Deck Views. This tri-level layout allows for everyone to have their own space. Downstairs the possibilities are endless! This Flex Room with Half Bath offers plenty of space for a study, game room, playroom or media room. Upstairs you will find the Owners Ensuite accompanied by Two more Bedrooms with a Full Bathroom off the hall. All with brand-new carpet! Oversized, Fenced-in Backyard with plenty of room for Rover to Roam all over. With .54 of an acre, the lot extends behind the fenced in yard with tons of wooded trees and privacy. Make Your Real Estate Dreams A Reality - Schedule Your Showing Today!
Location
State TN
County Knox County - 1
Area 0.54
Rooms
Family Room Yes
Other Rooms LaundryUtility, Extra Storage, Family Room
Basement Crawl Space
Dining Room Breakfast Bar, Eat-in Kitchen
Interior
Interior Features Cathedral Ceiling(s), Walk-In Closet(s), Breakfast Bar, Eat-in Kitchen
Heating Central, Natural Gas
Cooling Central Cooling, Ceiling Fan(s)
Flooring Laminate, Carpet, Vinyl, Tile
Fireplaces Number 1
Fireplaces Type Gas Log
Fireplace Yes
Appliance Dishwasher, Disposal, Smoke Detector
Heat Source Central, Natural Gas
Laundry true
Exterior
Exterior Feature Windows - Insulated, Fence - Wood, Porch - Covered, Deck, Doors - Storm
Garage Garage Door Opener, Attached, Main Level, Off-Street Parking
Garage Spaces 2.0
Garage Description Attached, Garage Door Opener, Main Level, Off-Street Parking, Attached
View Country Setting
Parking Type Garage Door Opener, Attached, Main Level, Off-Street Parking
Total Parking Spaces 2
Garage Yes
Building
Lot Description Private, Wooded, Irregular Lot, Rolling Slope
Sewer Public Sewer
Water Public
Architectural Style Traditional
Structure Type Vinyl Siding,Brick,Block
Schools
Middle Schools Powell
High Schools Powell
Others
Restrictions Yes
Tax ID 056HD003
Energy Description Gas(Natural)
Read Less Info
Want to know what your home might be worth? Contact us for a FREE valuation!

Our team is ready to help you sell your home for the highest possible price ASAP

"My job is to find and attract mastery-based agents to the office, protect the culture, and make sure everyone is happy! "






