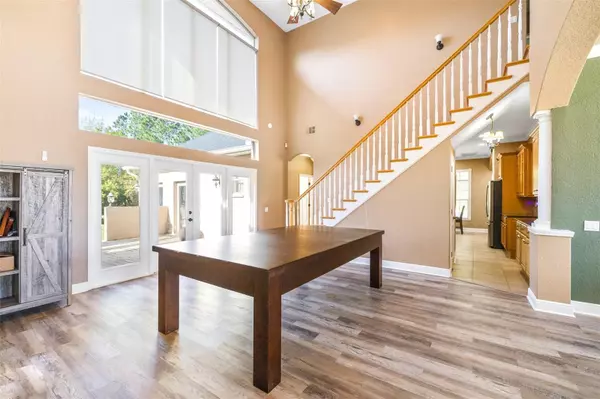$775,000
$799,900
3.1%For more information regarding the value of a property, please contact us for a free consultation.
6 Beds
5 Baths
3,878 SqFt
SOLD DATE : 05/15/2024
Key Details
Sold Price $775,000
Property Type Single Family Home
Sub Type Single Family Residence
Listing Status Sold
Purchase Type For Sale
Square Footage 3,878 sqft
Price per Sqft $199
Subdivision Westwood Estates
MLS Listing ID T3513075
Sold Date 05/15/24
Bedrooms 6
Full Baths 4
Half Baths 1
HOA Fees $62/ann
HOA Y/N Yes
Originating Board Stellar MLS
Year Built 2004
Annual Tax Amount $195
Lot Size 1.010 Acres
Acres 1.01
Property Description
Welcome to this luxurious custom-built home situated on 1-acre in Westwood Estates, a charming 241-acre equestrian community surrounded by exquisite million-dollar homes. Boasting a newer roof (2018) and A/C (2019), this residence features 20' ceilings, expansive windows (with new window treatments, shades and tint) for natural light, and a versatile layout ideal for multi-generational living. With a downstairs bedroom offering its own entrance and bathroom, alongside a master suite with a spacious office, his and hers closets, and a wood-burning fireplace in the living room leading to a generous game room, this property is designed for comfort and functionality. The chef's kitchen showcases custom cabinets, a large island, walk-in pantry, and quartz countertops. Energy-efficient features include a zoned A/C system, radiant barrier, and R30 insulation, alongside 18x18 tile flooring, crown molding, 6" baseboards, and rounded corner beads throughout. Fully fenced yard and upgraded vinyl fence, this home also includes a 2-car garage, 2 bedrooms downstairs with 2.5 bathrooms downstairs and 4 bedrooms upstairs with 2 bathrooms upstairs, upgraded waterproof LVP flooring (November 2023), a backyard gazebo on a concrete pad, and a whole-house security system (paid off through April 2024). All appliances were upgraded 5 years ago in this stunning property designed for upscale living.
Location
State FL
County Pasco
Community Westwood Estates
Zoning ER
Rooms
Other Rooms Bonus Room
Interior
Interior Features Built-in Features, Ceiling Fans(s), Crown Molding, High Ceilings, Tray Ceiling(s), Vaulted Ceiling(s), Window Treatments
Heating Central
Cooling Central Air
Flooring Luxury Vinyl
Fireplaces Type Living Room, Wood Burning
Fireplace true
Appliance Dishwasher, Dryer, Microwave, Range, Refrigerator, Washer
Laundry Laundry Room
Exterior
Exterior Feature French Doors, Irrigation System, Lighting, Private Mailbox, Sliding Doors
Garage Spaces 2.0
Fence Vinyl
Community Features Gated Community - No Guard, Horses Allowed
Utilities Available BB/HS Internet Available, Cable Connected, Fiber Optics, Public
Amenities Available Trail(s)
Waterfront false
View Trees/Woods
Roof Type Shingle
Attached Garage true
Garage true
Private Pool No
Building
Lot Description Corner Lot, FloodZone, Paved, Zoned for Horses
Story 2
Entry Level Two
Foundation Block
Lot Size Range 1 to less than 2
Sewer Septic Tank
Water Public
Structure Type Block
New Construction false
Schools
Elementary Schools Quail Hollow Elementary-Po
Middle Schools Cypress Creek Middle School
High Schools Cypress Creek High-Po
Others
Pets Allowed Yes
Senior Community No
Ownership Fee Simple
Monthly Total Fees $62
Acceptable Financing Cash, Conventional, FHA, VA Loan
Membership Fee Required Required
Listing Terms Cash, Conventional, FHA, VA Loan
Special Listing Condition None
Read Less Info
Want to know what your home might be worth? Contact us for a FREE valuation!

Our team is ready to help you sell your home for the highest possible price ASAP

© 2024 My Florida Regional MLS DBA Stellar MLS. All Rights Reserved.
Bought with AGILE GROUP REALTY

"My job is to find and attract mastery-based agents to the office, protect the culture, and make sure everyone is happy! "






