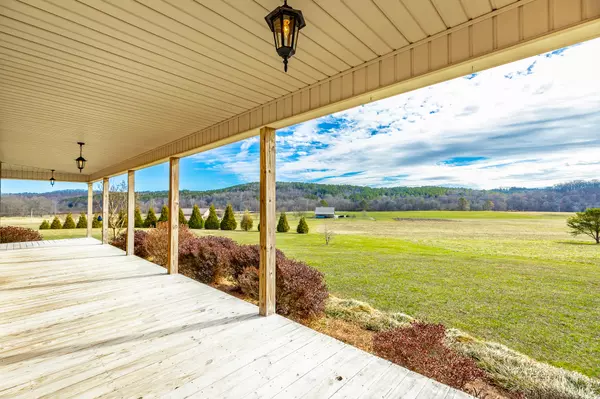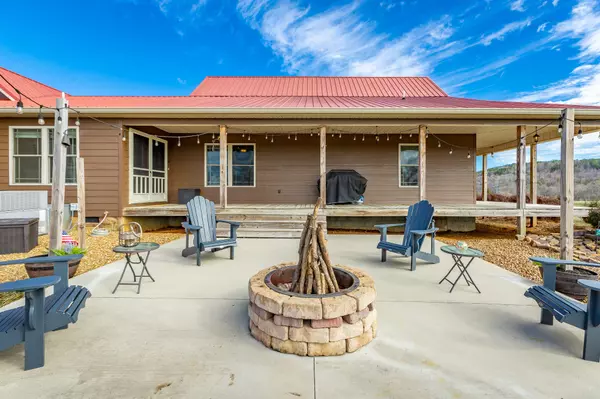$720,000
$749,900
4.0%For more information regarding the value of a property, please contact us for a free consultation.
4 Beds
3 Baths
2,776 SqFt
SOLD DATE : 05/16/2024
Key Details
Sold Price $720,000
Property Type Single Family Home
Sub Type Single Family Residence
Listing Status Sold
Purchase Type For Sale
Square Footage 2,776 sqft
Price per Sqft $259
MLS Listing ID 1386844
Sold Date 05/16/24
Bedrooms 4
Full Baths 2
Half Baths 1
Originating Board Greater Chattanooga REALTORS®
Year Built 2009
Lot Size 15.600 Acres
Acres 15.6
Lot Dimensions 638x1057 IRR
Property Description
Welcome to this charming country retreat, nestled on a sprawling 15.6 acres of peace and quiet. A meandering driveway, adorned with persimmon trees and blueberry bushes, welcomes you upon arrival. Take in the beauty of nature from every angle as you unwind on the wrap-around porch or gather around the fire pit on the back patio on chilly nights. Take a stroll along the manicured 0.9-mile walking trail that borders the property and take a break to pick raspberries, blackberries and blueberries along the back of the property. Inside the home, you will find 2776 sq ft of well thought out design. This like new home features gleaming hardwood floors, a beautiful stone fireplace, a dedicated home office, plus a large bonus room. Upon entering the home, you are greeted with a dedicated office space to the right, strategically located at the front of the home for a secluded work environment while remaining easily accessible. Next you will notice the recently updated stone fireplace featuring a reclaimed barn wood mantle from 1847, offering a perfect blend of history and functionality. The inviting living room is adorned with warm hardwood floors and ample windows, allowing natural light to fill the space and provide a cozy atmosphere for entertaining guests or relaxing after a long day. Step into the kitchen, equipped with modern amenities including a top-of-the-line Samsung Bespoke refrigerator with interchangeable front panels. The kitchen showcases new granite countertops, a stylish backsplash, a new pantry addition and fresh paint. The spacious dining room is conveniently located next to the kitchen and living room and features double doors leading to the wrap-around porch, providing an inviting space for gatherings. Enjoy meals with a picturesque views and a seamless connection to the outdoors. The primary bedroom, adorned with a custom barn door, exudes rustic charm and functionality. The hardwood floors flow seamlessly into the primary suite, which contains a spacious walk-in closet and en suite bathroom, while the split bedroom floor plan offers tons of privacy. The en suite primary bathroom features a separate shower and a relaxing garden tub. Two large guest bedrooms on the first floor feature hardwood floors, large closets and are conveniently located next to the full guest bathroom. Additional features on the first floor include a large laundry room and a half bathroom. Venturing upstairs you will find a professionally renovated bonus room addition, offering a versatile space with plush carpeting and a dedicated mini-split heat and air unit for personalized temperature control. This flexible area can be customized to suit various needs, such as an additional home office, homeschooling room, home theater, hobby room, or library. Adjacent to the bonus room, you will find the fourth bedroom, formerly a music room, featuring soundproof insulation, a pocket door, and closet and is ideal for those seeking a quiet and versatile space. Conveniently located within 12 minutes of Dalton for all your shopping, dining and entertainment needs and quick access to I-75. Don't miss your opportunity to call this slice of heaven your home.
Location
State GA
County Whitfield
Area 15.6
Rooms
Basement Crawl Space
Interior
Interior Features Connected Shared Bathroom, Granite Counters, Open Floorplan, Pantry, Plumbed, Primary Downstairs, Separate Dining Room, Separate Shower, Soaking Tub, Split Bedrooms, Tub/shower Combo, Walk-In Closet(s)
Heating Central, Electric
Cooling Central Air, Electric, Multi Units
Flooring Carpet, Hardwood, Tile
Fireplaces Number 1
Fireplaces Type Gas Log, Living Room
Fireplace Yes
Window Features Vinyl Frames
Appliance Refrigerator, Microwave, Freezer, Free-Standing Electric Range, Electric Water Heater, Dishwasher
Heat Source Central, Electric
Laundry Electric Dryer Hookup, Gas Dryer Hookup, Laundry Room, Washer Hookup
Exterior
Parking Features Garage Door Opener, Garage Faces Side
Garage Spaces 2.0
Garage Description Attached, Garage Door Opener, Garage Faces Side
Utilities Available Electricity Available, Underground Utilities
View Creek/Stream, Mountain(s)
Roof Type Metal
Porch Deck, Patio, Porch, Porch - Covered
Total Parking Spaces 2
Garage Yes
Building
Lot Description Level, Rural
Faces From Ringgold: Follow 41S, turn right onto Bandy Rd, continue onto Old Ringgold Rd, turn left onto Dunnagan Rd. From Dalton: Follow.41N, turn left onto 201/Lafayette Rd, turn right onto Dunnagan Rd. Sign on property at road.
Story Two
Foundation Block
Sewer Septic Tank
Water Public
Additional Building Barn(s)
Structure Type Fiber Cement
Schools
Elementary Schools West Side Elementary
Middle Schools Westside Middle
High Schools Northwest Whitfield High
Others
Senior Community No
Tax ID 27-203-04-000
Security Features Smoke Detector(s)
Acceptable Financing Cash, Conventional, VA Loan, Owner May Carry
Listing Terms Cash, Conventional, VA Loan, Owner May Carry
Read Less Info
Want to know what your home might be worth? Contact us for a FREE valuation!

Our team is ready to help you sell your home for the highest possible price ASAP
"My job is to find and attract mastery-based agents to the office, protect the culture, and make sure everyone is happy! "






