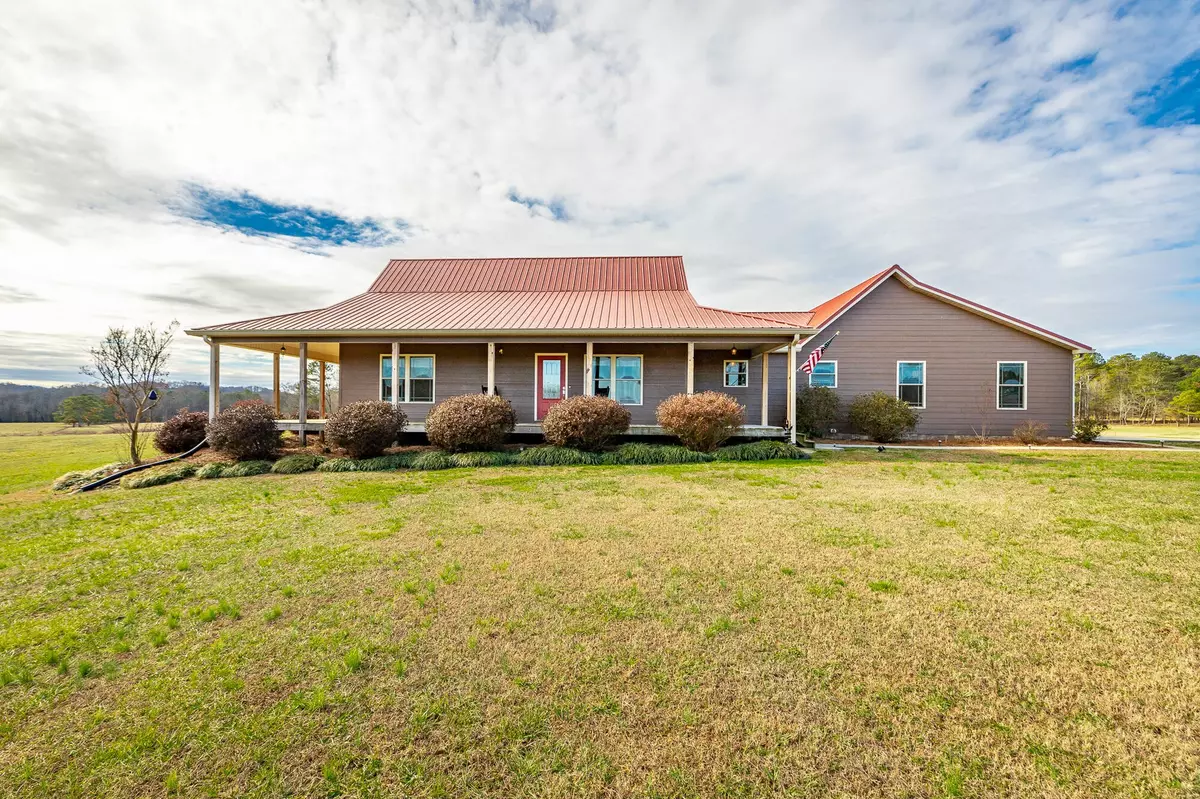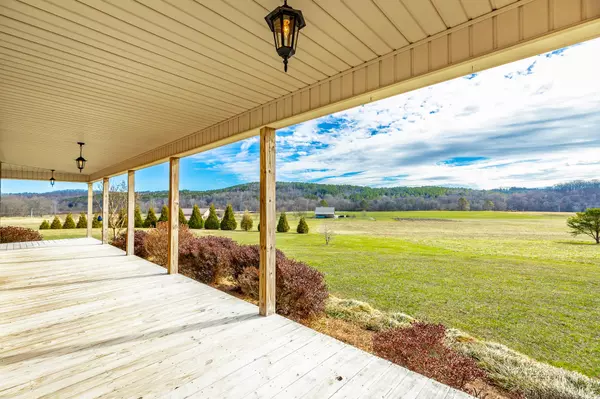$720,000
$749,900
4.0%For more information regarding the value of a property, please contact us for a free consultation.
4 Beds
3 Baths
2,776 SqFt
SOLD DATE : 05/16/2024
Key Details
Sold Price $720,000
Property Type Single Family Home
Sub Type Single Family Residence
Listing Status Sold
Purchase Type For Sale
Square Footage 2,776 sqft
Price per Sqft $259
MLS Listing ID 2619593
Sold Date 05/16/24
Bedrooms 4
Full Baths 2
Half Baths 1
HOA Y/N No
Year Built 2009
Annual Tax Amount $2,968
Lot Size 15.600 Acres
Acres 15.6
Lot Dimensions 638x1057 IRR
Property Description
Welcome to this charming country retreat, nestled on a sprawling 15.6 acres of peace and quiet. A meandering driveway, adorned with persimmon trees and blueberry bushes, welcomes you upon arrival. Take in the beauty of nature from every angle as you unwind on the wrap-around porch or gather around the fire pit on the back patio on chilly nights. Take a stroll along the manicured 0.9-mile walking trail that borders the property and take a break to pick raspberries, blackberries and blueberries along the back of the property. Inside the home, you will find 2776 sq ft of well thought out design. This like new home features gleaming hardwood floors, a beautiful stone fireplace, a dedicated home office, plus a large bonus room. Upon entering the home, you are greeted with a dedicated office space to the right, strategically located at the front of the home for a secluded work environment while remaining easily accessible. Next you will notice the recently updated stone fireplace featuring a reclaimed barn wood mantle from 1847, offering a perfect blend of history and functionality. The inviting living room is adorned with warm hardwood floors and ample windows, allowing natural light to fill the space and provide a cozy atmosphere for entertaining guests or relaxing after a long day. Step into the kitchen, equipped with modern amenities including a top-of-the-line Samsung Bespoke refrigerator with interchangeable front panels. The kitchen showcases new granite countertops, a stylish backsplash, a new pantry addition and fresh paint. The spacious dining room is conveniently located next to the kitchen and living room and features double doors leading to the wrap-around porch, providing an inviting space for gatherings. Enjoy meals with a picturesque views and a seamless connection to the outdoors. The primary bedroom, adorned with a custom barn door, exudes rustic charm and functionality.
Location
State GA
County Whitfield County
Rooms
Main Level Bedrooms 3
Interior
Interior Features Open Floorplan, Walk-In Closet(s), Primary Bedroom Main Floor
Heating Central, Electric
Cooling Central Air, Electric
Flooring Carpet, Finished Wood, Tile
Fireplaces Number 1
Fireplace Y
Appliance Refrigerator, Microwave, Freezer, Dishwasher
Exterior
Exterior Feature Garage Door Opener
Garage Spaces 2.0
Utilities Available Electricity Available, Water Available
View Y/N true
View Mountain(s)
Roof Type Metal
Private Pool false
Building
Lot Description Level, Other
Story 2
Sewer Septic Tank
Water Public
Structure Type Fiber Cement
New Construction false
Schools
Elementary Schools Westside Elementary School
Middle Schools Westside Middle School
High Schools Northwest High School
Others
Senior Community false
Read Less Info
Want to know what your home might be worth? Contact us for a FREE valuation!

Our team is ready to help you sell your home for the highest possible price ASAP

© 2025 Listings courtesy of RealTrac as distributed by MLS GRID. All Rights Reserved.
"My job is to find and attract mastery-based agents to the office, protect the culture, and make sure everyone is happy! "






