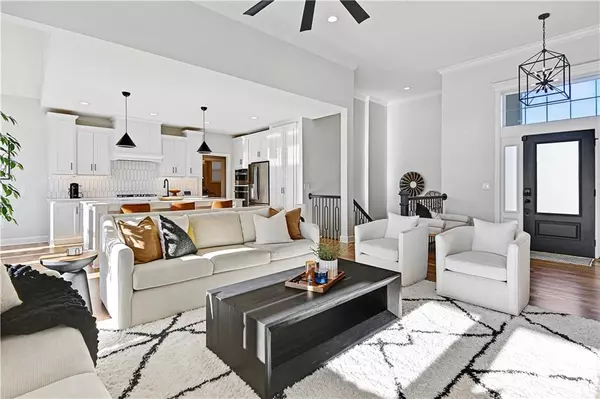$728,000
$728,000
For more information regarding the value of a property, please contact us for a free consultation.
4 Beds
3 Baths
3,025 SqFt
SOLD DATE : 05/15/2024
Key Details
Sold Price $728,000
Property Type Single Family Home
Sub Type Single Family Residence
Listing Status Sold
Purchase Type For Sale
Square Footage 3,025 sqft
Price per Sqft $240
Subdivision Chapel Hill
MLS Listing ID 2476601
Sold Date 05/15/24
Style Traditional
Bedrooms 4
Full Baths 3
HOA Fees $116/ann
Year Built 2022
Annual Tax Amount $8,730
Lot Size 0.318 Acres
Acres 0.31815886
Lot Dimensions 101x163x62x172 m/l
Property Description
Simply Stunning and Oh so popular reverse New Mark plan situated on a beautiful walkout & premier green space lot! Must See This GORGEUS HOME that offers the perfect blend of style and comfort and allows for easy entertaining.This knockout design is loaded with extras! 2 Beds on the main 2 beds below with beautiful walkout lower level. Open spacious light and bright describe this stunning home. The Chefs Gourmet kitchen has SS appliances + hood, 5 burner GE gas cook top, DAZZLING quartz counter tops with cheerful backsplash + enormous and super organized walk in pantry. Extra large greatroom with cozy fireplace and hip custom built ins is the ideal spot for hosting exciting gatherings and creating ideal memories. . The sensational owners suite boast a neat feature wall that adds a spark of personality , free standing "Spa" like tub, quartz tops, dual head walk in shower and convenient laundry room . The back hall boot niche off garage near second bedroom offers tons of extra storage and organizing space. Entertain family members and guest in the exceptional finish walkout lower level. This area offers 2 large bedrooms and 1 bath, a COOL bar , billiards/game area and rec room + impressive workout room with epoxy floor finish and tons of bright lights added. Relax and unwind on the charming covered deck or lower patio both that peer into the deep backyard. All windows have remote blinds ( 27k) , handsome wood floating laundry top, custom barn door, upgraded tile, lightening and hardware, wainscoting around primary tub, frameless shower door. 10k below what reproduction cost would be for this same home today with endless upgrades. Model perfect inside & out! HURRY ON OVER to see this luxurious masterpiece- Pride of Ownership shines! BVSW will have open enrollment 2024-2025
Location
State KS
County Johnson
Rooms
Other Rooms Family Room, Great Room, Main Floor BR, Main Floor Master, Mud Room
Basement Basement BR, Finished, Walk Out
Interior
Interior Features Kitchen Island, Painted Cabinets, Pantry, Vaulted Ceiling, Walk-In Closet(s)
Heating Forced Air
Cooling Electric
Flooring Carpet, Tile, Wood
Fireplaces Number 1
Fireplaces Type Gas, Great Room
Fireplace Y
Appliance Cooktop, Dishwasher, Disposal, Microwave, Built-In Electric Oven, Stainless Steel Appliance(s)
Laundry Main Level
Exterior
Parking Features true
Garage Spaces 3.0
Amenities Available Clubhouse, Party Room, Pickleball Court(s), Play Area, Pool, Trail(s)
Roof Type Composition
Building
Lot Description City Lot
Entry Level Reverse 1.5 Story
Sewer City/Public
Water Public
Structure Type Frame
Schools
Elementary Schools Timber Sage
Middle Schools Woodland Spring
High Schools Spring Hill
School District Spring Hill
Others
HOA Fee Include All Amenities,Curbside Recycle,Management,Trash
Ownership Private
Acceptable Financing Cash, Conventional, FHA
Listing Terms Cash, Conventional, FHA
Special Listing Condition Standard
Read Less Info
Want to know what your home might be worth? Contact us for a FREE valuation!

Our team is ready to help you sell your home for the highest possible price ASAP

"My job is to find and attract mastery-based agents to the office, protect the culture, and make sure everyone is happy! "






