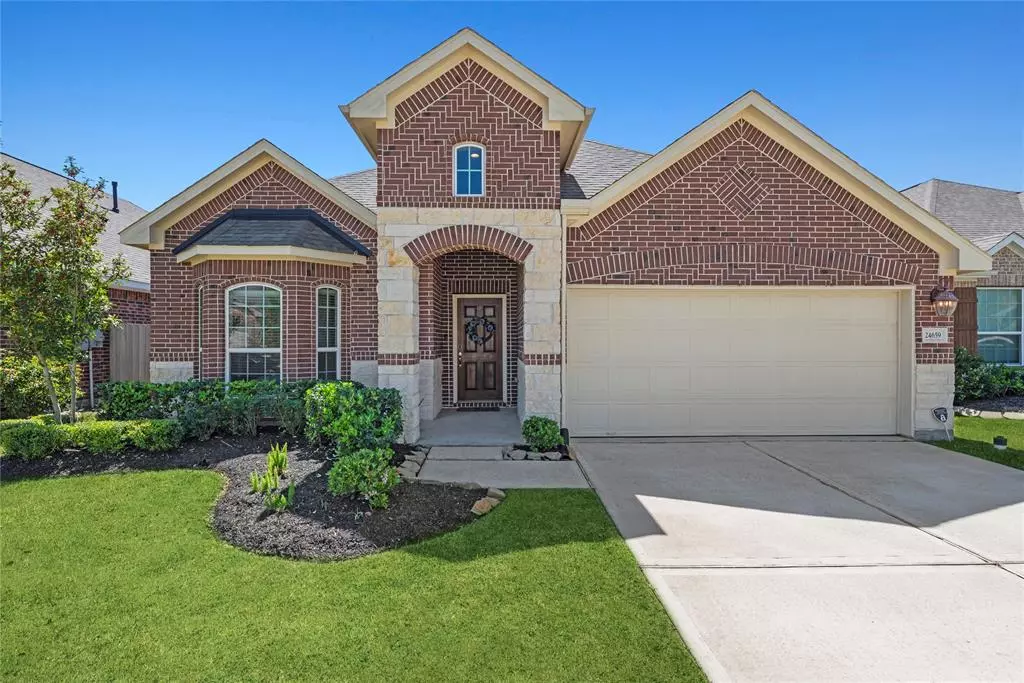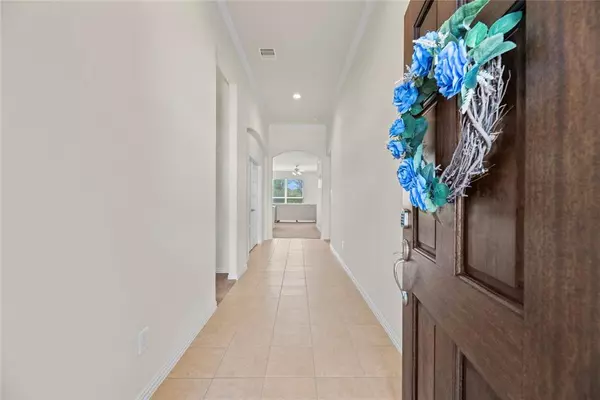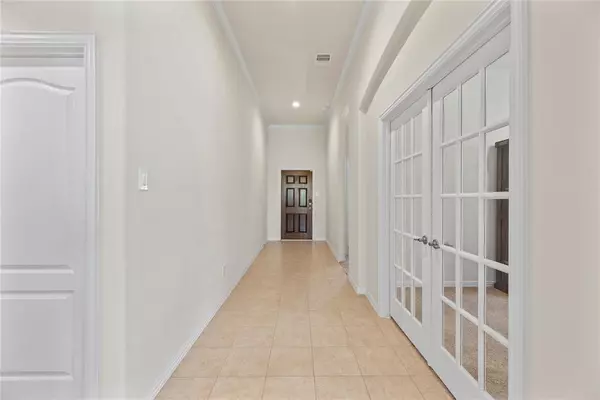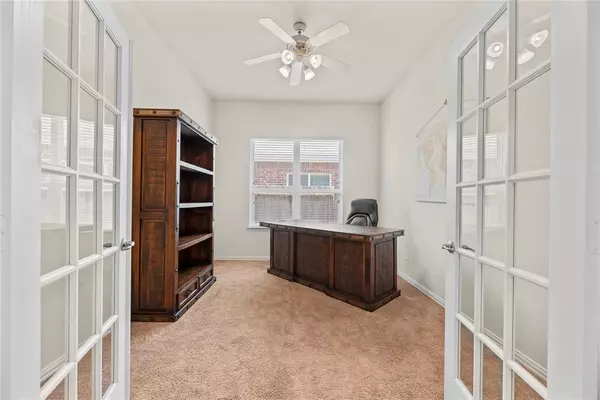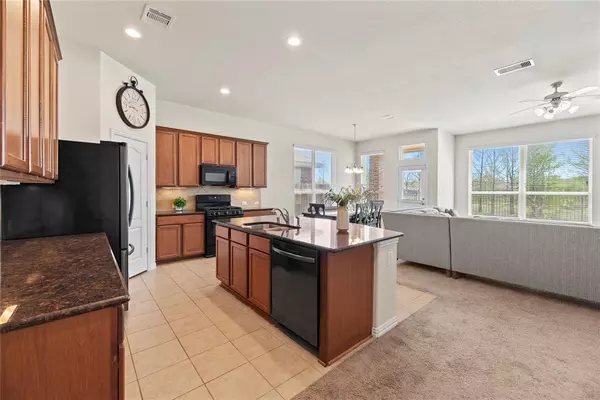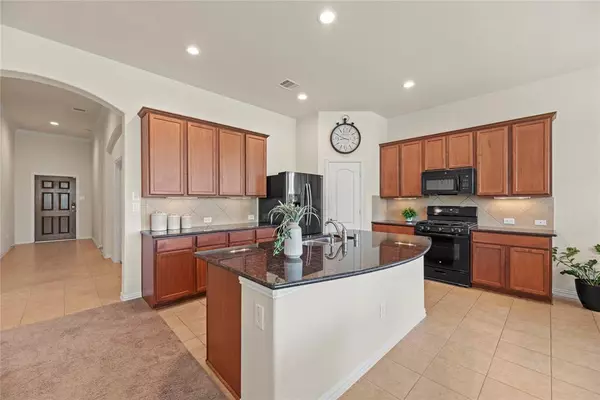$345,000
For more information regarding the value of a property, please contact us for a free consultation.
3 Beds
3 Baths
2,015 SqFt
SOLD DATE : 05/15/2024
Key Details
Property Type Single Family Home
Listing Status Sold
Purchase Type For Sale
Square Footage 2,015 sqft
Price per Sqft $175
Subdivision Lakecrest Forest
MLS Listing ID 61450823
Sold Date 05/15/24
Style Contemporary/Modern,Ranch
Bedrooms 3
Full Baths 3
HOA Fees $49/ann
HOA Y/N 1
Year Built 2018
Annual Tax Amount $7,163
Tax Year 2023
Lot Size 5,500 Sqft
Acres 0.1263
Property Description
Welcome home to 24659 Lakecrest Pine Trail in the Lakecrest Forest Community! This 3 bedroom, 3 bath, one story ranch style home sits on a quiet lot, with a well maintained, amazing back yard with wrought iron fence that faces green space and walking trail. This home has a large living room, light and bright with wall of windows, and large dining space for quality time with the family. The kitchen offers beautiful granite countertops and backsplash, huge island bar, tons of counterspace. The generously sized primary bedroom offers a walk in closet and a luxurious, private bathroom with a separate shower and soaking tub. The other 2 bedrooms are equally spacious and comfortable. Whether you're sipping morning coffee or hosting a barbecue, the back patio space is sure to be a favorite! Fully fenced back yard offers privacy with lots of space for those weekend gatherings. Thank you for viewing our listing. Call and schedule your showing today.
Location
State TX
County Harris
Area Katy - Old Towne
Rooms
Bedroom Description All Bedrooms Down,Primary Bed - 1st Floor,Walk-In Closet
Other Rooms Breakfast Room, Family Room, Home Office/Study, Utility Room in House
Master Bathroom Primary Bath: Double Sinks, Primary Bath: Separate Shower, Primary Bath: Soaking Tub, Vanity Area
Kitchen Island w/o Cooktop, Kitchen open to Family Room, Pantry, Pots/Pans Drawers, Under Cabinet Lighting
Interior
Interior Features Alarm System - Owned, Crown Molding, Fire/Smoke Alarm, Formal Entry/Foyer, High Ceiling, Prewired for Alarm System
Heating Central Gas
Cooling Central Electric
Flooring Carpet, Tile
Exterior
Exterior Feature Back Green Space, Back Yard, Back Yard Fenced, Patio/Deck, Porch, Side Yard, Sprinkler System
Parking Features Attached Garage
Garage Spaces 2.0
Roof Type Composition
Private Pool No
Building
Lot Description Greenbelt
Faces North
Story 1
Foundation Slab
Lot Size Range 0 Up To 1/4 Acre
Water Water District
Structure Type Brick
New Construction No
Schools
Elementary Schools King Elementary School
Middle Schools Haskett Junior High School
High Schools Paetow High School
School District 30 - Katy
Others
HOA Fee Include Grounds,Recreational Facilities
Senior Community No
Restrictions Deed Restrictions
Tax ID 138-152-001-0020
Energy Description Attic Vents,Ceiling Fans,Digital Program Thermostat,Insulated/Low-E windows,North/South Exposure,Radiant Attic Barrier
Acceptable Financing Cash Sale, Conventional, FHA, VA
Tax Rate 2.2295
Disclosures Sellers Disclosure
Listing Terms Cash Sale, Conventional, FHA, VA
Financing Cash Sale,Conventional,FHA,VA
Special Listing Condition Sellers Disclosure
Read Less Info
Want to know what your home might be worth? Contact us for a FREE valuation!

Our team is ready to help you sell your home for the highest possible price ASAP

Bought with Forever Realty, LLC

"My job is to find and attract mastery-based agents to the office, protect the culture, and make sure everyone is happy! "

