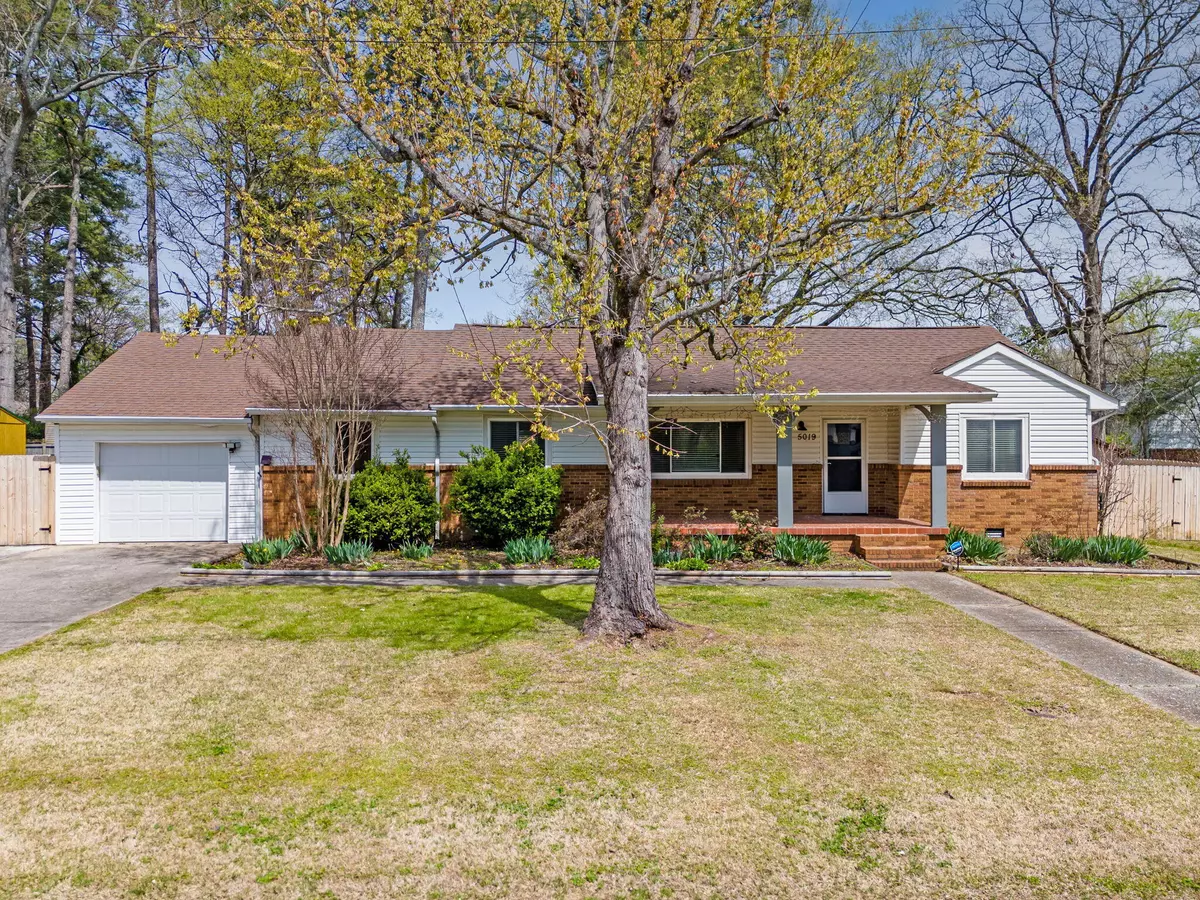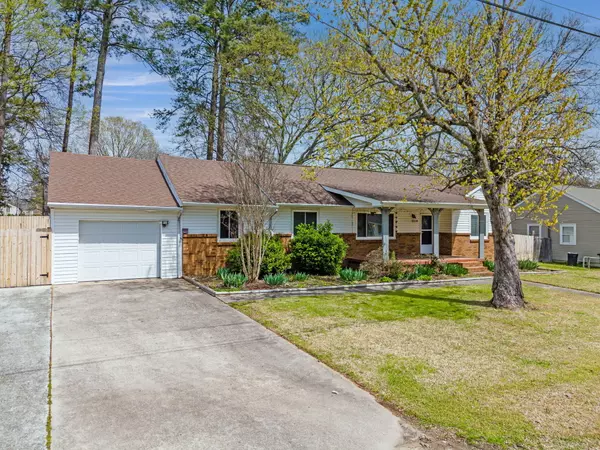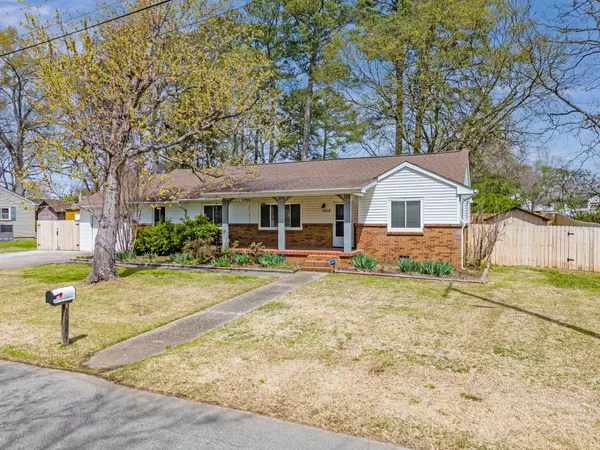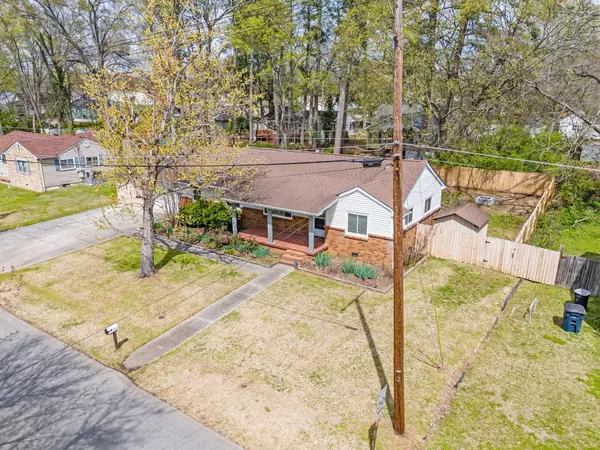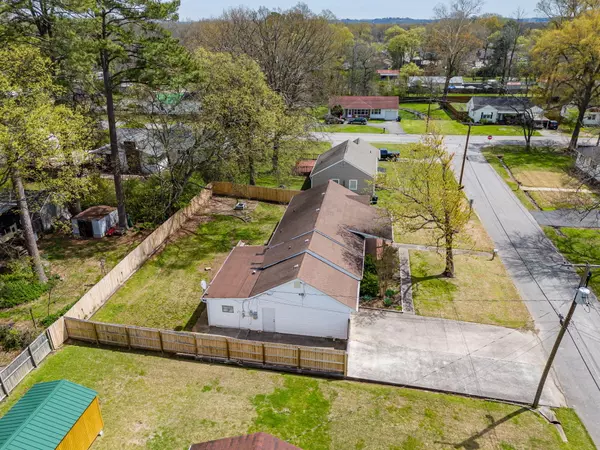$295,000
$299,900
1.6%For more information regarding the value of a property, please contact us for a free consultation.
4 Beds
2 Baths
1,711 SqFt
SOLD DATE : 05/08/2024
Key Details
Sold Price $295,000
Property Type Single Family Home
Sub Type Single Family Residence
Listing Status Sold
Purchase Type For Sale
Square Footage 1,711 sqft
Price per Sqft $172
Subdivision Maypo Park #1
MLS Listing ID 1389126
Sold Date 05/08/24
Bedrooms 4
Full Baths 2
Originating Board Greater Chattanooga REALTORS®
Year Built 1958
Lot Size 10,018 Sqft
Acres 0.23
Lot Dimensions 101.7X98.5
Property Description
Step into the nostalgic charm of this beautifully maintained 1950s home nestled in the heart of East Ridge, TN. Boasting 4 bedrooms and 2 bathrooms, this residence exudes timeless appeal combined with modern comforts.
As you approach the property, you'll be greeted by a mosaic tile patio, adding to the unique character you will find in this home.
Upon entry, you are greeted by hardwood floors that lends warmth to the space. The spacious living room combines with the dining area, inviting relaxation with its abundance of natural light and cozy atmosphere, perfect for gatherings or quiet evenings.
The adjacent kitchen features offers ample storage space and a view right out to your fenced in backyard.
The 4 bedrooms and 2 bathrooms are all on one level living, affording both convenience and the ability to grow or downsize with the home. The bonus room off of the master has been used as both a large walk in closet or a home office in the past.
Enjoy the convenience of having an attached garage, providing ease of access into the home for bringing in groceries and staying dry on rainy days.
Step outside to discover your own private fenced in backyard, providing a safe and secure space for outdoor activities and entertaining. There is a firepit which provides a space for evening gatherings. Your furry friends will also enjoy the ample space to run and play.
Conveniently located in East Ridge, you'll enjoy easy access to nearby amenities, parks, schools, and shopping, making this home ideal for those seeking a blend of classic charm and modern convenience. A few nearby favorites: Bass Pro Shop, the new Red Wolves Soccer Stadium, and Top Golf.
Don't miss your chance to take this great opportunity to make this home yours! Schedule your showing today and experience the East Ridge living!
Information is deemed reliable but not guaranteed. Buyer should verify any information of importance.
Location
State TN
County Hamilton
Area 0.23
Rooms
Basement None
Interior
Interior Features Open Floorplan, Primary Downstairs, Tub/shower Combo
Heating Central, Electric
Cooling Central Air, Electric
Flooring Carpet, Hardwood
Fireplace No
Window Features Aluminum Frames,Insulated Windows
Appliance Refrigerator, Microwave, Free-Standing Electric Range, Electric Water Heater, Dishwasher
Heat Source Central, Electric
Laundry Electric Dryer Hookup, Gas Dryer Hookup, Laundry Room, Washer Hookup
Exterior
Parking Features Garage Door Opener, Kitchen Level, Off Street
Garage Spaces 1.0
Garage Description Attached, Garage Door Opener, Kitchen Level, Off Street
Utilities Available Cable Available, Electricity Available, Phone Available, Sewer Connected
Roof Type Shingle
Porch Deck, Patio, Porch, Porch - Covered
Total Parking Spaces 1
Garage Yes
Building
Lot Description Level, Split Possible
Faces I-24 Est to Moore Rd exit, right on Newport, home on right. Sign in yard.
Story One
Foundation Slab
Water Public
Additional Building Outbuilding
Structure Type Brick,Other
Schools
Elementary Schools East Ridge Elementary
Middle Schools East Ridge
High Schools East Ridge High
Others
Senior Community No
Tax ID 169b G 004
Security Features Security System
Acceptable Financing Cash, Conventional, FHA, VA Loan, Owner May Carry
Listing Terms Cash, Conventional, FHA, VA Loan, Owner May Carry
Read Less Info
Want to know what your home might be worth? Contact us for a FREE valuation!

Our team is ready to help you sell your home for the highest possible price ASAP
"My job is to find and attract mastery-based agents to the office, protect the culture, and make sure everyone is happy! "

