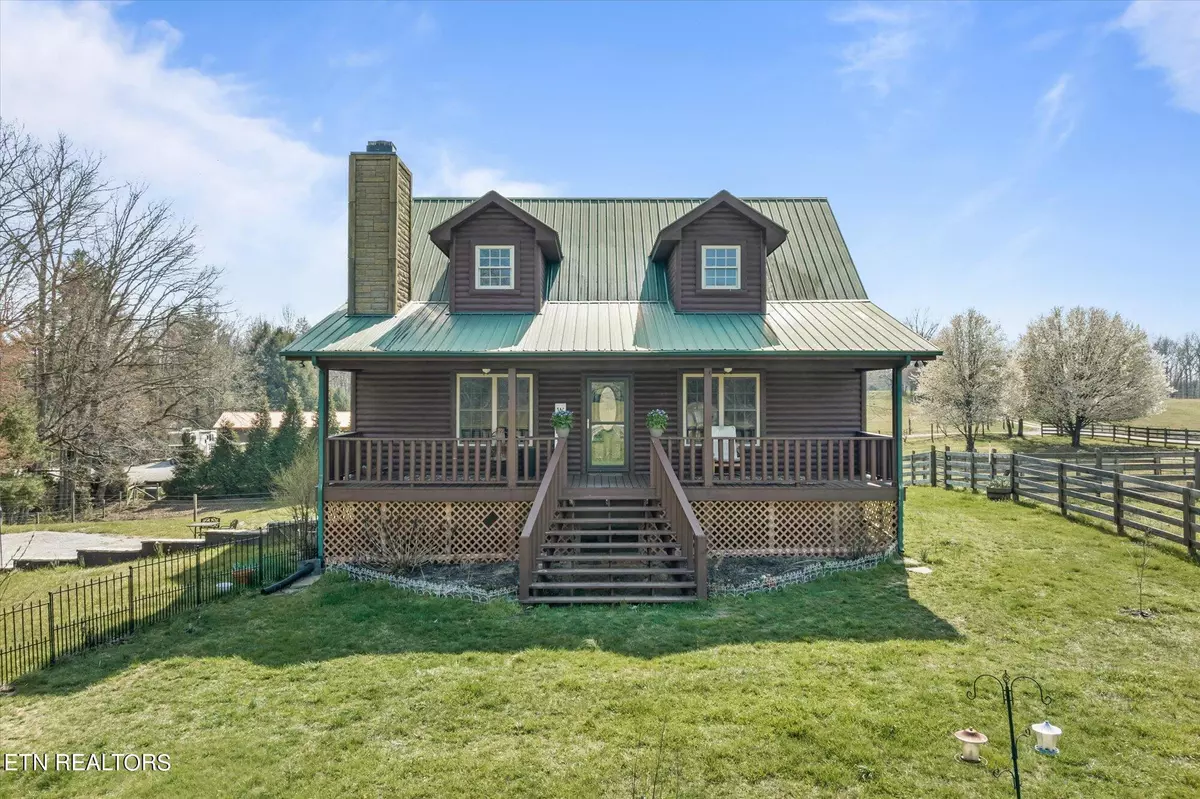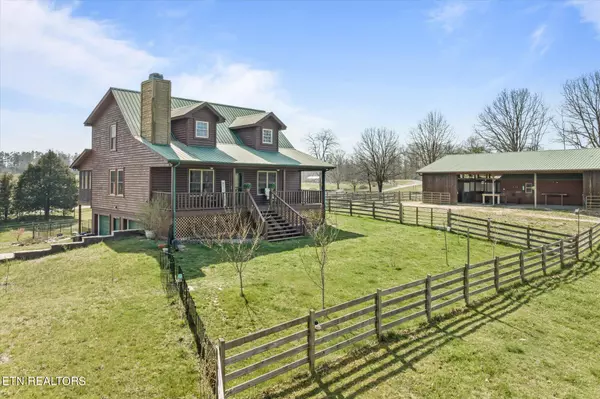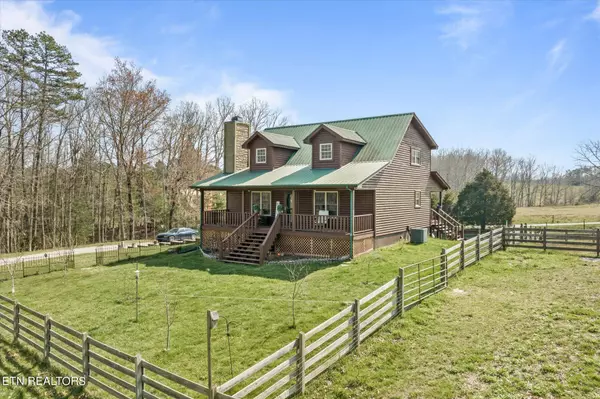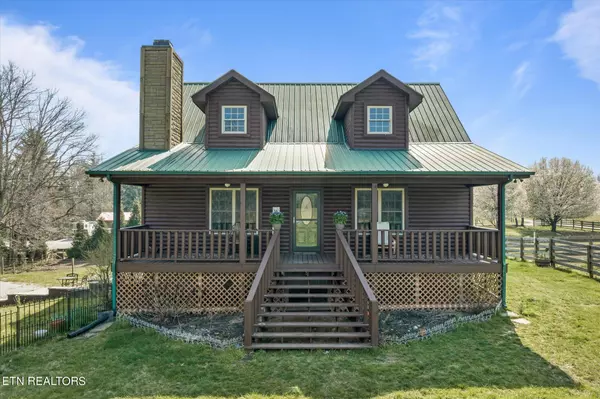$420,000
$429,000
2.1%For more information regarding the value of a property, please contact us for a free consultation.
2 Beds
2 Baths
1,728 SqFt
SOLD DATE : 05/15/2024
Key Details
Sold Price $420,000
Property Type Single Family Home
Sub Type Residential
Listing Status Sold
Purchase Type For Sale
Square Footage 1,728 sqft
Price per Sqft $243
Subdivision Spruce Creek Acres Ph Xvi
MLS Listing ID 1246083
Sold Date 05/15/24
Style Log,Traditional
Bedrooms 2
Full Baths 2
Originating Board East Tennessee REALTORS® MLS
Year Built 2006
Lot Size 3.440 Acres
Acres 3.44
Property Description
This immaculately maintained log home features a 3 stall barn with tack room/storage area and multiple fenced, level paddocks. You can ride from your pasture and be on the Cumberland Trailhead in minutes with direct access to over 400 miles of trails in the Big South Fork National Park. This prime equestrian community is also only 9 miles from Pickett State Park and 13 miles from Twin Arches Trailhead. Planned by equestrians for equestrians, the barn showcases covered pull-through trailer parking so you never have to back a trailer again. Rubber mats have been thoughtfully installed throughout the barn and stall area to ensure maximum comfort and safety for your horses. Inside the home, you are greeted by an open floor plan, hardwood floors throughout the main level, stone fireplace, cathedral ceilings, full front porch, expansive screened back porch and basement storage; nearly 3,000 sq ft under roof. The exterior has been freshly painted and a new Generac generator system has been recently installed with a transferable 5 year warranty for added peace of mind. Use it as a vacation home, permanent residence, or Airbnb. Schedule your private tour today!
Location
State TN
County Fentress County - 43
Area 3.44
Rooms
Other Rooms LaundryUtility
Basement Partially Finished, Walkout
Interior
Heating Heat Pump, Propane, Electric
Cooling Central Cooling
Flooring Carpet, Hardwood, Vinyl
Fireplaces Number 1
Fireplaces Type Stone, Gas Log
Fireplace Yes
Window Features Drapes
Appliance Dishwasher, Self Cleaning Oven, Refrigerator, Microwave
Heat Source Heat Pump, Propane, Electric
Laundry true
Exterior
Exterior Feature Fence - Wood, Fenced - Yard, Porch - Screened
Parking Features Garage Door Opener, Basement
Garage Spaces 2.0
Garage Description Basement, Garage Door Opener
View Country Setting
Total Parking Spaces 2
Garage Yes
Building
Lot Description Private, Level
Faces From Jamestown, take Hwy 127 N. Turn right onto Hwy 154. Turn right on Hwy 297 W. Turn onto Right Taft Story Rd. Home is on the right.
Sewer Septic Tank
Water Public
Architectural Style Log, Traditional
Additional Building Stable(s), Barn(s), Workshop
Structure Type Log,Block
Schools
High Schools Clarkrange
Others
Restrictions Yes
Tax ID 047 001.17
Energy Description Electric, Propane
Read Less Info
Want to know what your home might be worth? Contact us for a FREE valuation!

Our team is ready to help you sell your home for the highest possible price ASAP
"My job is to find and attract mastery-based agents to the office, protect the culture, and make sure everyone is happy! "






