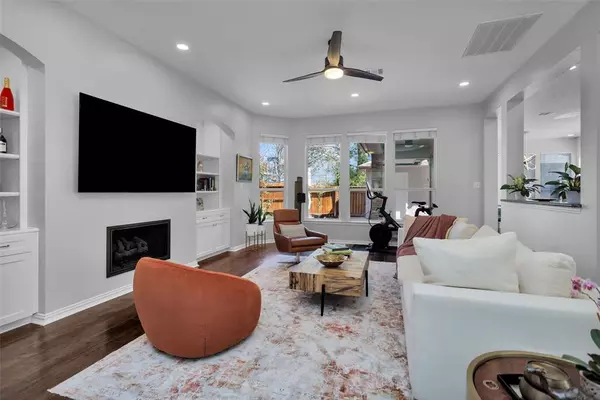$1,145,000
For more information regarding the value of a property, please contact us for a free consultation.
3 Beds
3 Baths
3,152 SqFt
SOLD DATE : 05/15/2024
Key Details
Property Type Single Family Home
Listing Status Sold
Purchase Type For Sale
Square Footage 3,152 sqft
Price per Sqft $339
Subdivision West Heights
MLS Listing ID 10452272
Sold Date 05/15/24
Style Traditional
Bedrooms 3
Full Baths 3
Year Built 2003
Annual Tax Amount $18,859
Tax Year 2023
Lot Size 5,250 Sqft
Acres 0.1205
Property Description
A stunning two-story all brick home on a sensational huge corner lot in the highly sought-after West Heights area. This meticulously maintained home features numerous upgrades including 3 full baths updated from the studs, 2 brand new Carrier HVAC units w/ UV light sterilization, new sprinkler system in front and back yards, & fresh paint throughout. The newly updated kitchen has GRANITE countertops, an island w/ built-in cooktop, soft-close cabinets and new fixtures. The second floor exudes modern elegance w/ BRAZILIAN EXOTIC HARDWOOD floors, flowing to the primary suite w/ generous closet space. The FULLY RENOVATED primary bath boasts a luxurious freestanding tub, frameless 7' custom shower w/ HIGH END FINISHES. Stepping out into the backyard is the extended covered patio with grass turf providing a green space for relaxation and entertainment. The home is located just minutes from MKT, the hike/bike trails, restaurants and bars, offering convenience and a vibrant lifestyle.
Location
State TX
County Harris
Area Heights/Greater Heights
Rooms
Bedroom Description 1 Bedroom Down - Not Primary BR,Primary Bed - 2nd Floor,Walk-In Closet
Other Rooms Breakfast Room, Formal Dining, Formal Living, Living Area - 1st Floor, Utility Room in House
Master Bathroom Primary Bath: Double Sinks, Primary Bath: Separate Shower
Den/Bedroom Plus 4
Kitchen Island w/ Cooktop, Kitchen open to Family Room, Pantry, Soft Closing Cabinets, Under Cabinet Lighting
Interior
Interior Features Alarm System - Owned, High Ceiling
Heating Central Electric
Cooling Central Electric
Flooring Wood
Fireplaces Number 1
Fireplaces Type Gaslog Fireplace
Exterior
Exterior Feature Back Yard, Back Yard Fenced, Covered Patio/Deck, Porch, Private Driveway
Parking Features Detached Garage
Garage Spaces 2.0
Roof Type Composition
Private Pool No
Building
Lot Description Corner
Story 2
Foundation Slab
Lot Size Range 0 Up To 1/4 Acre
Sewer Public Sewer
Water Public Water
Structure Type Brick
New Construction No
Schools
Elementary Schools Love Elementary School
Middle Schools Hogg Middle School (Houston)
High Schools Heights High School
School District 27 - Houston
Others
Senior Community No
Restrictions Deed Restrictions
Tax ID 060-085-012-0001
Energy Description Ceiling Fans,Digital Program Thermostat
Acceptable Financing Cash Sale, Conventional, FHA, VA
Tax Rate 2.2019
Disclosures Sellers Disclosure
Listing Terms Cash Sale, Conventional, FHA, VA
Financing Cash Sale,Conventional,FHA,VA
Special Listing Condition Sellers Disclosure
Read Less Info
Want to know what your home might be worth? Contact us for a FREE valuation!

Our team is ready to help you sell your home for the highest possible price ASAP

Bought with Greenwood King Properties - Kirby Office

"My job is to find and attract mastery-based agents to the office, protect the culture, and make sure everyone is happy! "






