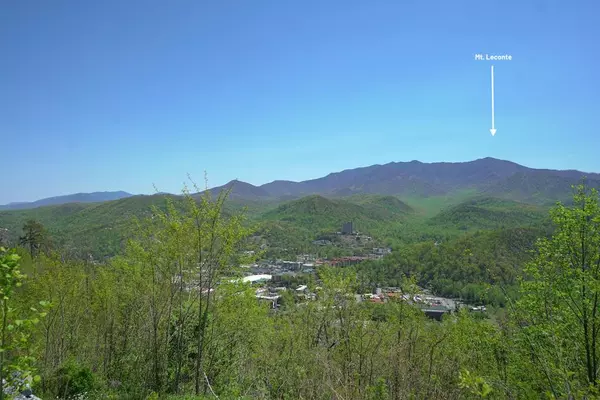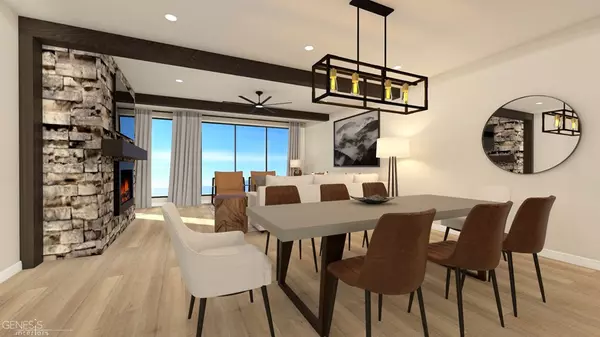$966,000
$966,000
For more information regarding the value of a property, please contact us for a free consultation.
3 Beds
4 Baths
1,934 SqFt
SOLD DATE : 04/22/2024
Key Details
Sold Price $966,000
Property Type Single Family Home
Sub Type Single Family Residence
Listing Status Sold
Purchase Type For Sale
Square Footage 1,934 sqft
Price per Sqft $499
Subdivision Highlands Condominium
MLS Listing ID 249509
Sold Date 04/22/24
Style Condominium,Contemporary
Bedrooms 3
Full Baths 3
Half Baths 1
HOA Fees $845/mo
HOA Y/N Yes
Abv Grd Liv Area 1,934
Originating Board Great Smoky Mountains Association of REALTORS®
Year Built 2022
Property Description
The Highlands of the Smokies is a new mountain-top development with breathtaking, mountain-modern designs, featuring 95 luxury condos to be built in four phases. Phase one is the first offering and is currently under construction, scheduled to be completed in February 2024. Every unit boasts amazing mountain views of the Smokies and an open floor plan. With 10' ceilings and full glass, floor to ceiling living room and master bedroom walls, the overall grand feel of the Great Smoky Mountains will live inside your home. Experience the mountains with resort luxury and turnkey solutions, with an-on site office to attend to you and your guests needs. Elevators will carry you to your home floor and to higher views. Units will be turn-key, tastefully and fully furnished. The quality of the fixtures, flooring, cabinetry, doors, windows, railings and finishes are all first rate. The pool and common elements are stunning, overlooking what's been said to be the best view in all of Gatlinburg. The pool and common elements are to be completed in phase one. Unit #4045 is a corner unit on the 4th floor and is floor plan B, which is a 3 bedroom, 3.5 bath design. Since it is a corner unit, it has windows on two sides, which are in two the of the three bedrooms. It has an upper floor, dramatic and direct view of Mt. LeConte and downtown Gatlinburg, along with a corner balcony, which is open on two sides. All of the bedrooms have in-suite baths. There is a half bath and laundry room for common use. The master bath features a walk-in closet, walk-in custom tile shower, freestanding tub, double vanities and private water closet. It's a thoughtful design, showcasing the setting with open spaces, ample room sizes and practical storage options. The open kitchen features solid surface counter tops, high quality cabinetry and a spacious bar. First quality engineered wood flooring will be featured throughout the unit, complimented by stylish tile in the bathrooms. This unit comes with one covered garage space. Additional uncovered guest parking is also available. Note that the square footage listed includes the covered balcony. Pre-construction reservations are available now with a 20% non refundable deposit, due at reservation, with a 15 day right of recision period. 80% financing with fixed rates for up to 30 years is available, as are other financing options. There will be an on-site rental company available for all owners with a 70/30 split. Owner's are also permitted to self manage their units. No outside rental management companies permitted. Self-managed units will be charged an additional amenities fee of 12k per year, 1000.00 monthly. This is a rare opportunity to get in on the "ground level" of a premier destination resort property. Reserve yours while supplies last.
Location
State TN
County Sevier
Zoning R-2
Direction Take HWY 441 \"The Spur\" from Pigeon Forge, heading toward Gatlinburg. Turn right onto the Gatlinburg by-pass. Follow to left on Campbell Lead Rd. Take an immediate left onto Campbell Lead Rd. See The Highlands of the Smokies on your left. Note this is a \"hard-hat\" construction site and may visited by appointment only.
Rooms
Basement None
Dining Room 1 true
Kitchen true
Interior
Interior Features Ceiling Fan(s), Elevator, Great Room, High Speed Internet, Soaking Tub, Solid Surface Counters
Heating Heat Pump
Cooling Heat Pump
Flooring Wood
Fireplaces Type Gas Log
Fireplace Yes
Window Features Double Pane Windows,Window Treatments
Appliance Dishwasher, Dryer, Electric Range, Microwave, Refrigerator, Washer
Laundry Electric Dryer Hookup, Washer Hookup
Exterior
Garage Driveway, Paved
Utilities Available Cable Available
Amenities Available Clubhouse, Pool, Other
Waterfront No
Roof Type Composition
Porch Covered, Patio
Road Frontage City Street
Parking Type Driveway, Paved
Garage Yes
Building
Lot Description Sprinklers In Front, Sprinklers In Rear
Foundation Combination
Sewer Public Sewer
Water Public
Architectural Style Condominium, Contemporary
Structure Type Masonry
New Construction Yes
Others
Security Features Smoke Detector(s)
Acceptable Financing 1031 Exchange, Cash, Conventional
Listing Terms 1031 Exchange, Cash, Conventional
Read Less Info
Want to know what your home might be worth? Contact us for a FREE valuation!

Our team is ready to help you sell your home for the highest possible price ASAP

"My job is to find and attract mastery-based agents to the office, protect the culture, and make sure everyone is happy! "






