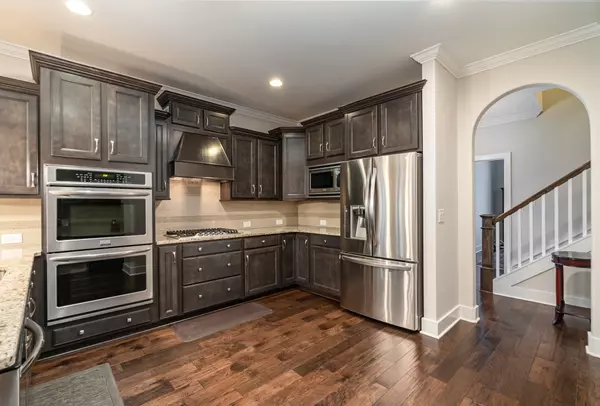$675,000
$675,000
For more information regarding the value of a property, please contact us for a free consultation.
3 Beds
3 Baths
3,211 SqFt
SOLD DATE : 05/14/2024
Key Details
Sold Price $675,000
Property Type Single Family Home
Sub Type Single Family Residence
Listing Status Sold
Purchase Type For Sale
Square Footage 3,211 sqft
Price per Sqft $210
Subdivision Millstone
MLS Listing ID 2641456
Sold Date 05/14/24
Bedrooms 3
Full Baths 2
Half Baths 1
HOA Fees $86/mo
HOA Y/N Yes
Year Built 2015
Annual Tax Amount $3,357
Lot Size 6,534 Sqft
Acres 0.15
Property Description
Voila! This gorgeous, one-of-a-kind French Country home is ideally situated across from the Town Center in one of Hendersonville's most sought-after communities. Enjoy stones-throw access to the resort-style pool, community lake, fitness center, playground, farm stand, Mill House, and walking trails. Upon arrival, the all-new, exterior landscaping renders an impeccable facade that invites you to explore an interior loaded with custom features. Highlights include a fully enclosed rear patio with PlyGem sliding windows AND a stunning garage featuring Polyurea flooring and New Age Bold Series cabinets. Plus: custom kitchen pantry and closets; wood plantation shutters; Rain Bird irrigation system; Rheem tankless hot water heater; ventless gas log fireplace; ADA pressure assist toilets; CAT5 wiring; whole house alarm system; and more! Meticulously maintained and move-in ready, you will simply not find another one-owner home like it. See you soon!
Location
State TN
County Sumner County
Rooms
Main Level Bedrooms 1
Interior
Interior Features Storage, Walk-In Closet(s), Primary Bedroom Main Floor
Heating Dual, Furnace
Cooling Central Air, Dual
Flooring Carpet, Finished Wood, Tile
Fireplaces Number 1
Fireplace Y
Appliance Dishwasher, Dryer, Freezer, Microwave, Refrigerator, Washer
Exterior
Exterior Feature Smart Irrigation
Garage Spaces 2.0
Utilities Available Water Available
View Y/N false
Private Pool false
Building
Story 2
Sewer Public Sewer
Water Public
Structure Type Brick
New Construction false
Schools
Elementary Schools Station Camp Elementary
Middle Schools Station Camp Middle School
High Schools Station Camp High School
Others
Senior Community false
Read Less Info
Want to know what your home might be worth? Contact us for a FREE valuation!

Our team is ready to help you sell your home for the highest possible price ASAP

© 2025 Listings courtesy of RealTrac as distributed by MLS GRID. All Rights Reserved.
"My job is to find and attract mastery-based agents to the office, protect the culture, and make sure everyone is happy! "






